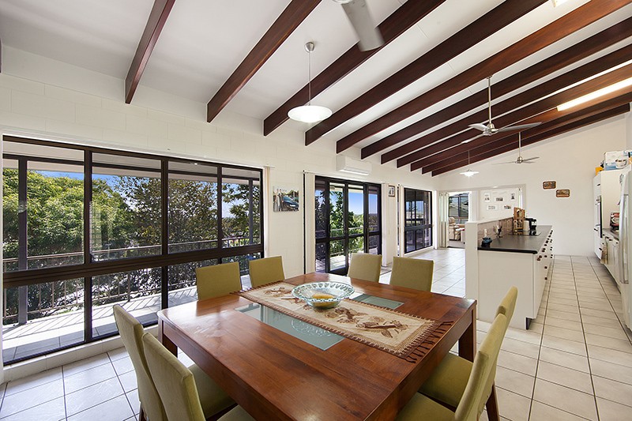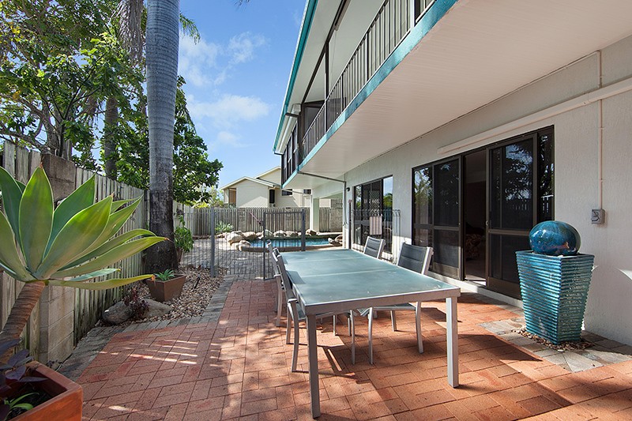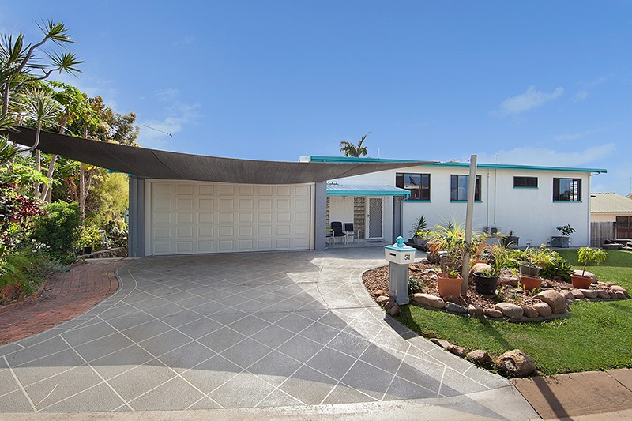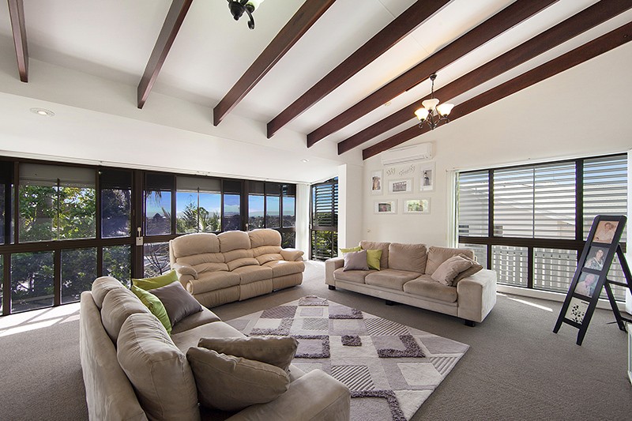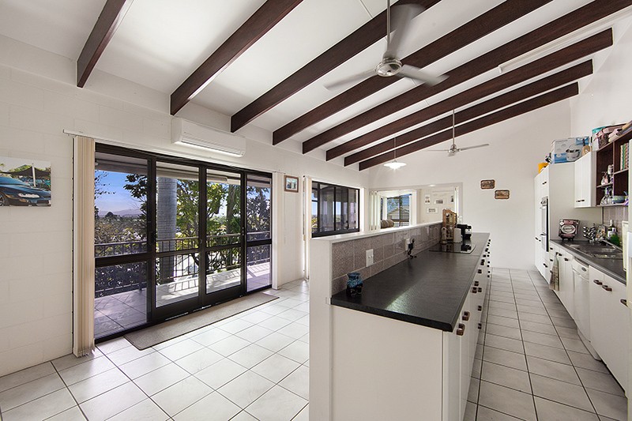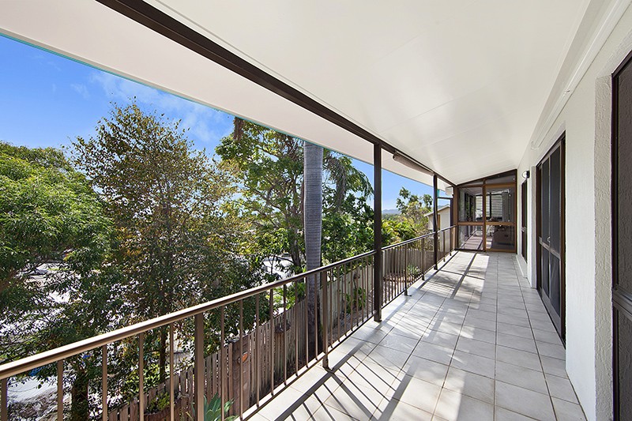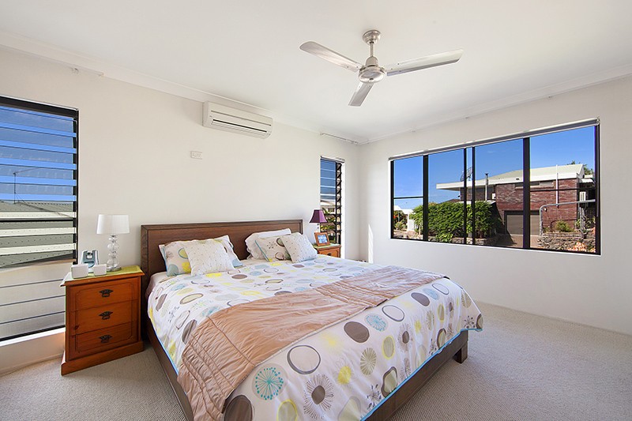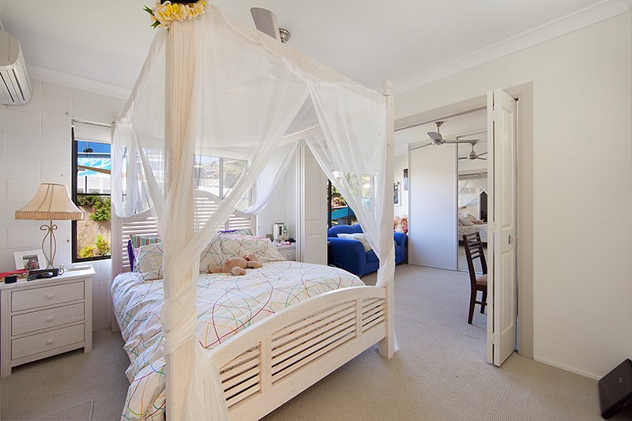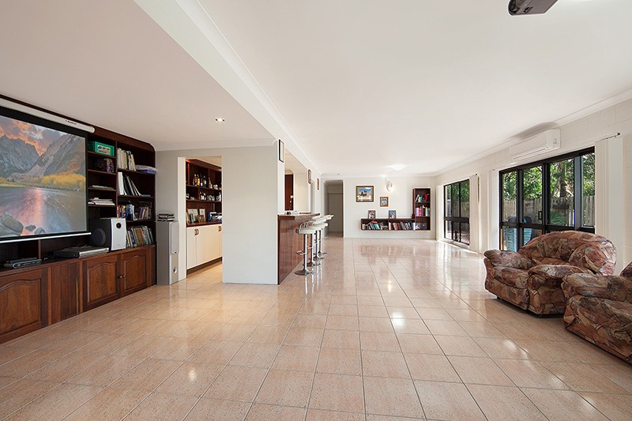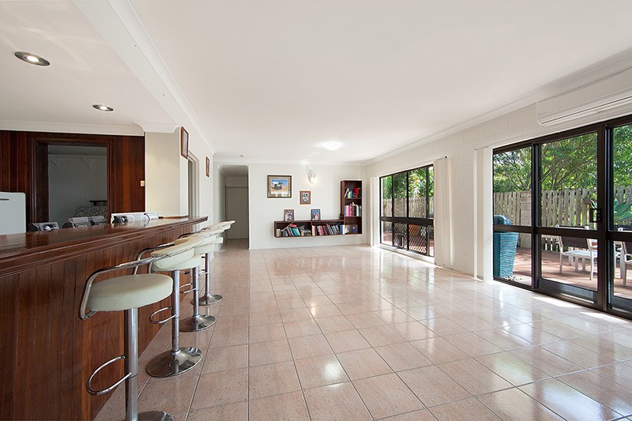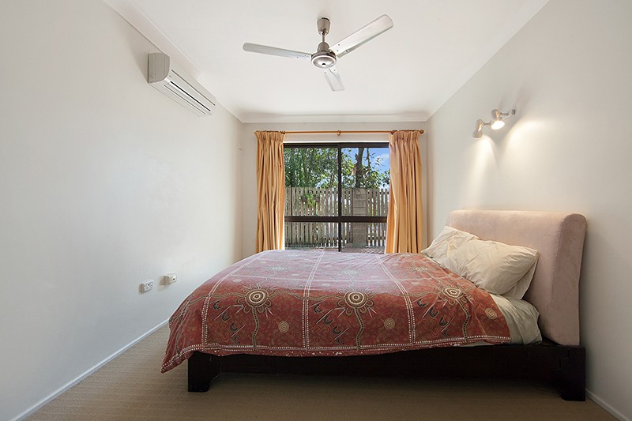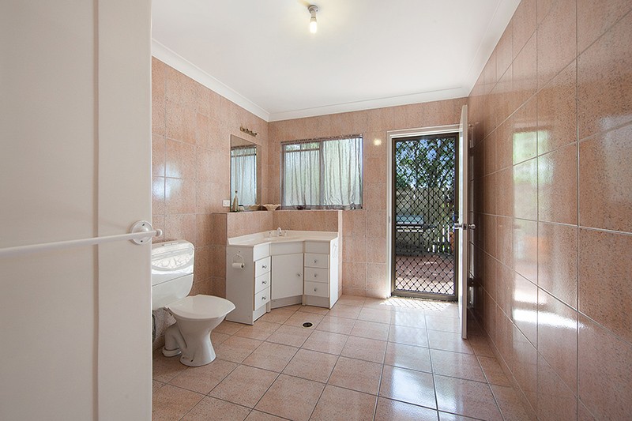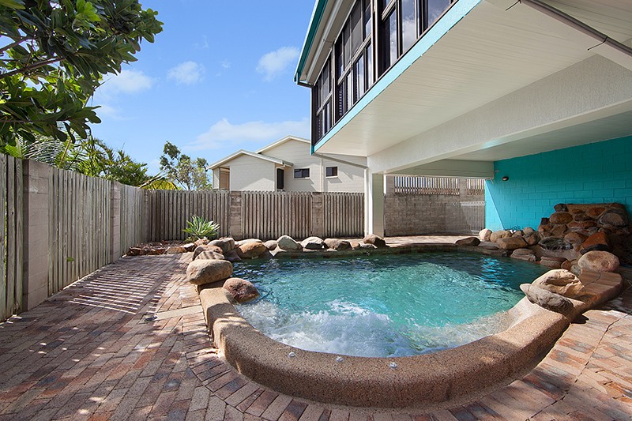Belgian Gardens 51 St James Drive
Sold
Bed
4
Bath
3
Car
2
- Property ID 9338623
- Bedrooms 4
- Bathrooms 3
- Garage 2
- Land Size 753 sqm
- Air Conditioning
- Built In Robes
- Courtyard
- Fully Fenced
- Outdoor Ent
- Outside Spa
- In Ground Pool
- Remote Garage
- Reverse Cycle
- Split System
- Study
- Vacuum System
- Workshop
Enjoy the High Life!
This three level hillside home is perfectly positioned at the top of one of Belgian Gardens most sought after streets with ocean glimpses and endless breezes. Two levels are dedicated to living and entertaining with enormous open spaces and architectural flair with the vaulted and beamed ceilings on the main level and gorgeous timber bar and built-ins on the lower level.
Large windows throughout allow the lovely panoramic views and breezes to shine! The 3rd level houses the majority of the bedrooms and is nicely separated from the living spaces.
This home offers a lot of great practical features as well, including a 5 kw solar system, abundant storage space/rooms and a central vacuum system.
A very private pool with built-in spa feature in the back with paved patio seating areas and no grass to mow. Belgian Gardens is one of Townsville's most popular suburbs with a great school and easy access to the CBD, beach and parks and shopping. Close to everything, yet in this dress-circle location you will be feeling worlds away!
Main Level:
* Enormous open plan living and dining rooms with dramatic vaulted and beamed ceilings
* Fully air conditioned, with internal stairs to upper and lower levels
* Long galley style kitchen with large breakfast bar and abundant storage
* Large laundry and storage room area leading to the garage, used as an office
* Sliding doors to full length covered back verandah
Upper level:
* 3 bedrooms and 2 bathrooms
* Lovely master ensuite with ocean glimpses, updated bathroom and walk-in closet
* 2nd and 3rd bedroom are adjoining (separated by bi-fold doors) with ensuite bathroom, ideal set-up for teen as a bedroom with adjacent lounge area
* Carpets underfoot, skylight in the hall to naturally light up the area
Lower Level:
* Massive open plan lounge with full wall of timber built-ins, wired for projection TV
* Attractive timber bar with sink, built-ins and fridge space, easy 2nd kitchen if stove added
* Adjacent to the bar area is a office or hobby room with an enclosed storage room
* Perfect entertaining space for a pool table and large parties!
* Fully tiled and air conditioned, with sliding doors to the patio and pool
* Guest/4th bedroom with large separate walk-in closet/storage room
* Large, fully tiled bathroom with shower, access to living area and outside patio/pool
Additional Home Features:
* 753 sqm fenced hillside lot, private court location
* 5 KW solar electric system in place
* Ducted vacuum system throughout
* Oversized 2 car garage with remote access, shade sail provides covered park for 2 more cars
* Additional paved parking pad for boat or trailer
* Lovely saltwater pool with built-in spa and rock waterfall feature
* 2 massive storage rooms run the length of the home, with very high ceilings and built-in shelving-excellent place for a workshop or kids sun-safe play area; another storage room under the garage as well
A home like this offers a variety of potential living arrangements. It would be easy to convert to 2 family living if needed. If most homes don't have enough storage for you, then look no further as there is an oversized 2 car garage as well as several large storage rooms.
Inspection is a must- see everything this dramatic hillside home has to offer!

