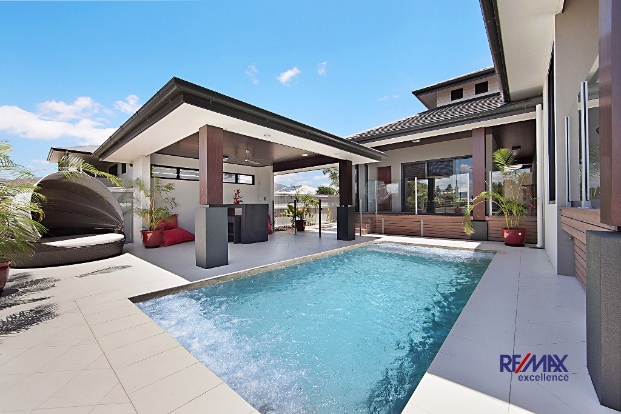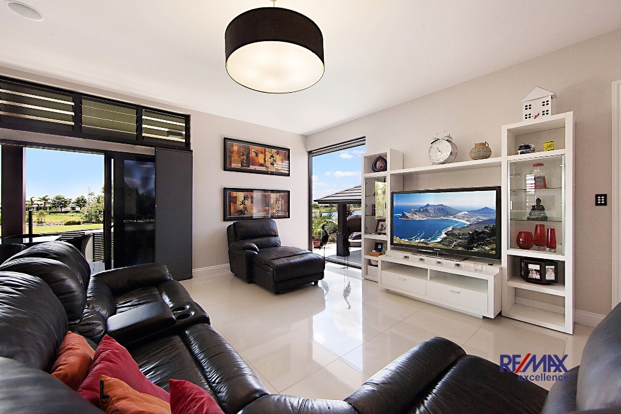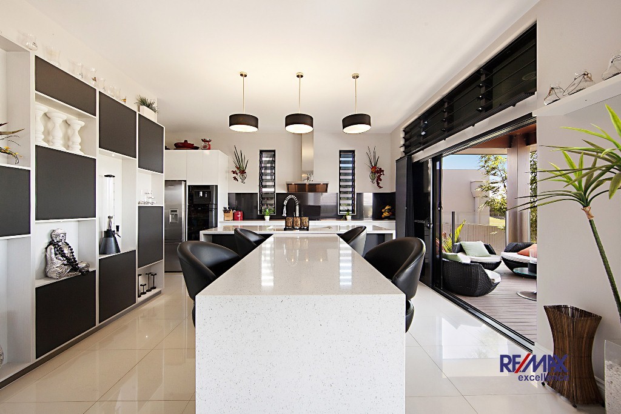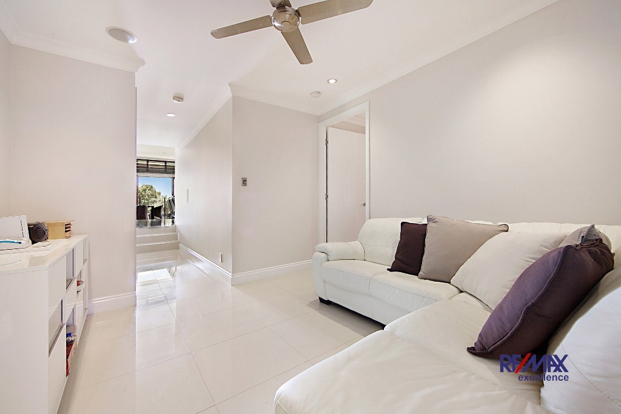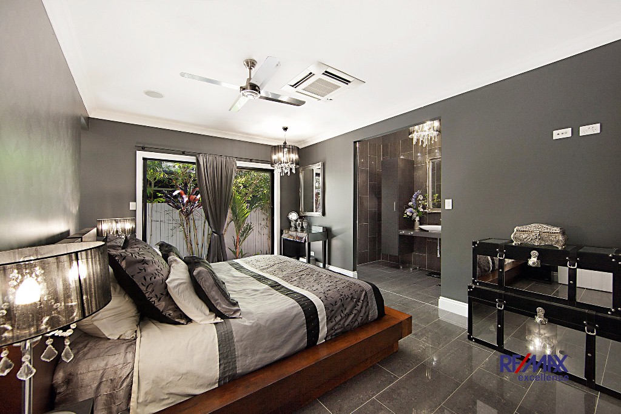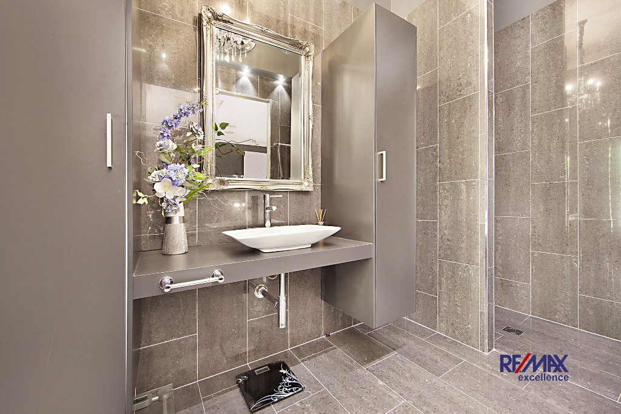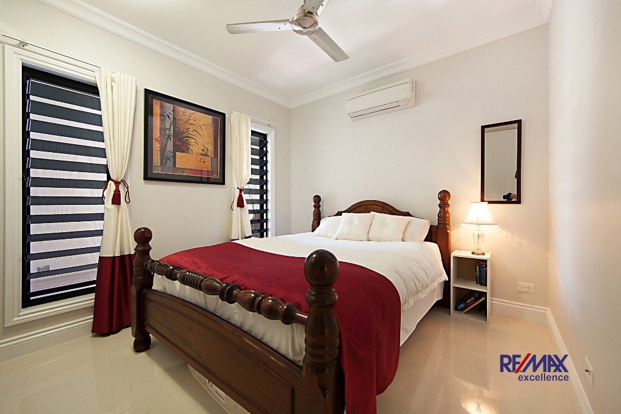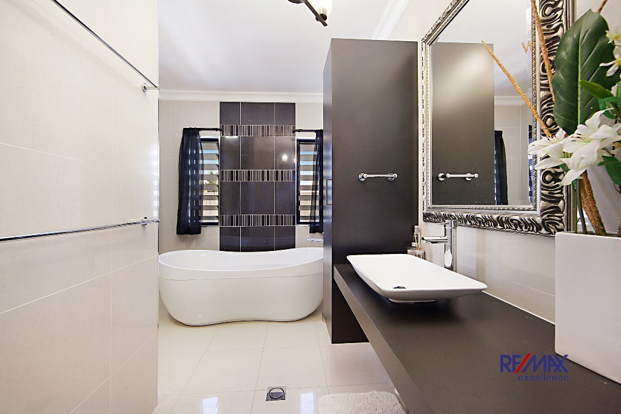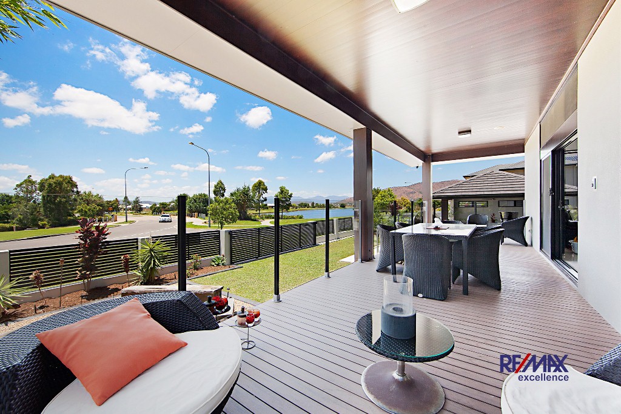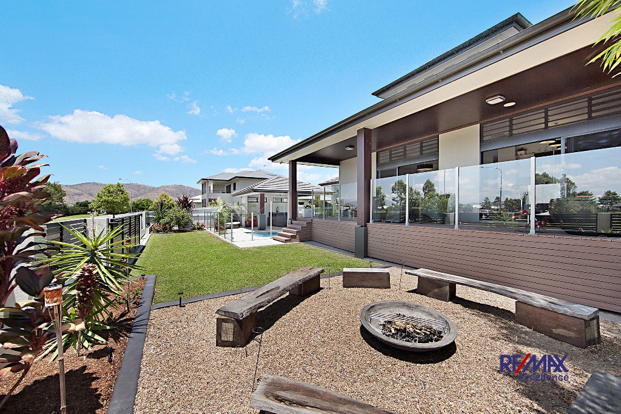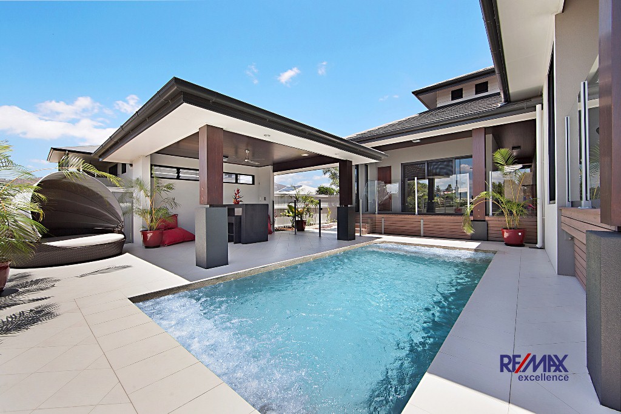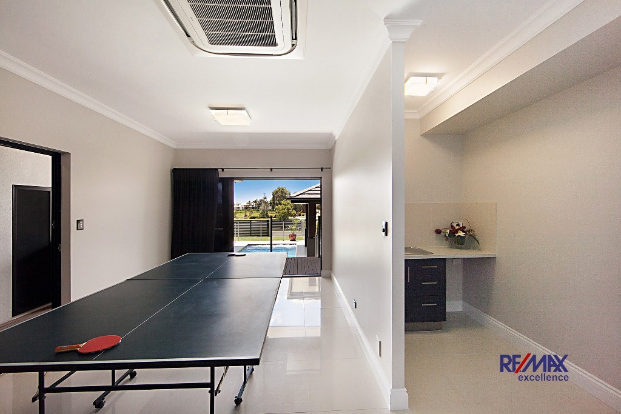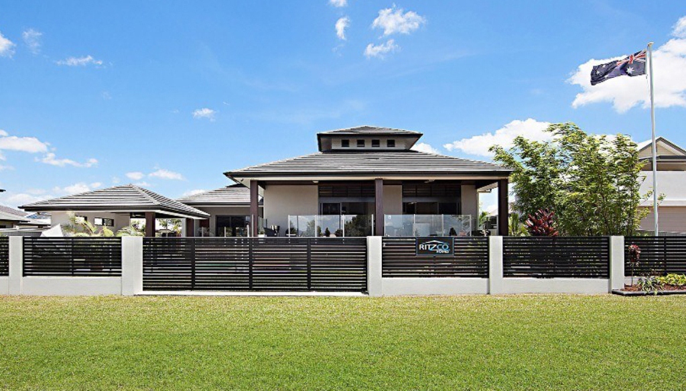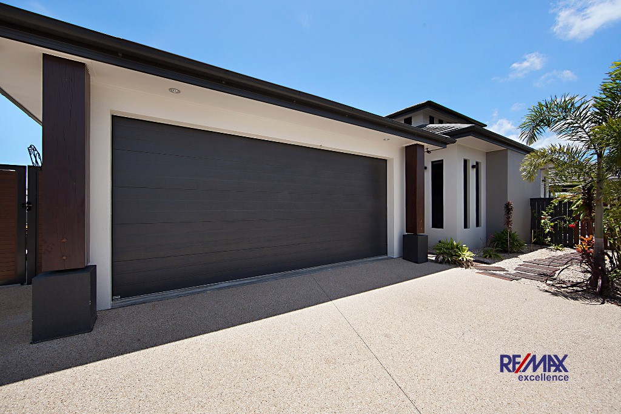Idalia 44 Springbrook Parade
Sold for $940,000
Bed
5
Bath
2
Car
3
- Property ID 9329973
- Bedrooms 5
- Bathrooms 2
- Garage 3
- Land Size 768 sqm
- Built In Robes
- Deck
- Fully Fenced
- Intercom
- Outdoor Ent
- In Ground Pool
- Remote Garage
- Rumpus Room
- Secure Parking
- Split System
- Study
Lavish resort-style living at home!
You'll feel like you are on a permanent holiday in this lavish lakeside home! Complete with a pool house, gazebo, sunken theatre, state-of-the-art kitchen, spacious timber decks and stacker doors that sweep open to capture the blissful breezes; you will never want to leave!
This high-end haven was fashioned by RitzCo Homes with the utmost quality in design, fixtures and fittings. There are four bedrooms inside the spacious main house, plus there's another guest room in the separate pool house - ideal for teenagers, or for a separate home office... just imagine that view from your desk! Three of the bedrooms have walk-in robes; the largest belonging to the master bedroom, which also has an expansive tiled ensuite with plenty of storage space.
There are two bathrooms, plus another toilet in the pool house for entertaining convenience. Speaking of entertaining, your options are endless: Will you dine on the front verandah while watching evening walkers? Or perhaps you'll enjoy a snack in the pool-side gazebo? Or maybe an after-dinner wine around the custom-made fire pit? Or possibly brunch at the large stone floating breakfast bar? Cleverly, the direction of this island bench can be changed to suit your entertaining needs. The galley-style kitchen features all the latest cheffing aids, including a steam oven and induction cook top. Beautiful stone bench tops and a walk-in pantry offer extra helpings of style and convenience; while the impressive stacker doors can be drawn all the way back to bring the outdoors in.
Once you've had your fill of entertaining, you can retire to your very own sunken theatre while the little ones depart to the neighbouring kids' retreat.
This superbly-designed home sits on a 768m2 allotment with front and rear access, floor plan totalling 381.49sqm under roof. There's a large roller gate at the front of the property, and the second access point is through the garage at the rear. This double garage can accommodate three cars, or a car and a speed boat with its extra length.
Despite the openness of the home, it is also very private with dark-tinted windows, secure gate access with an intercom, and security cameras around the external perimeter.
House
* Built by local builder RitzCo Homes with high-end fixture and fittings
* Large timber decks around the pool with separate pool house and gazebo
* State-of-the-art kitchen includes steam oven and induction cook top. Galley-style with large floating breakfast bar, stone bench tops and large walk-in pantry
* Sunken theatre room
* Dedicated kids' retreat
* Stacker doors throughout to capture lake breezes
* Double garage for three cars, or two cars and a speed boat
* 768m2 block, 381.49m2 under roof
* Dark tinted windows for privacy
* Secure gate access with intercom
* Security cameras around the external perimeter
* Internal speakers throughout, which extend through to the gazebo, outside verandahs and bedrooms
* Daikan split air-conditioning throughout
* Fully-irrigated yard with stormwater drainage
* Fire pit area at the front for entertaining
* Overlooks the lake and walkways
Pool house
* Detached building that's perfect for guests or older children
* Includes bedroom, study, third toilet and storage area
* Overlooks pool and opens onto timber pool deck
* Stacker doors to let the lakeside breezes in

