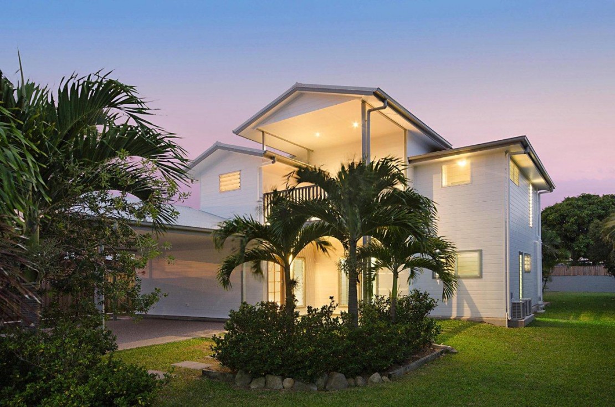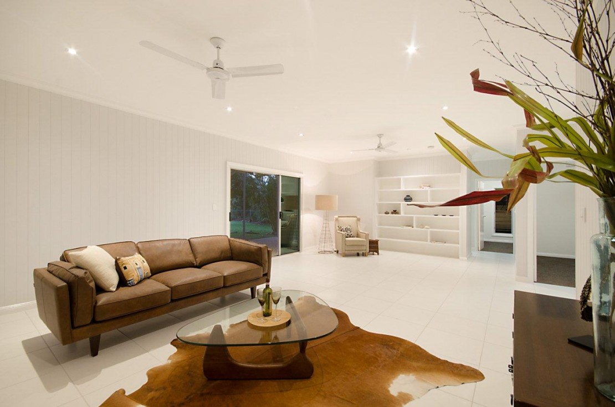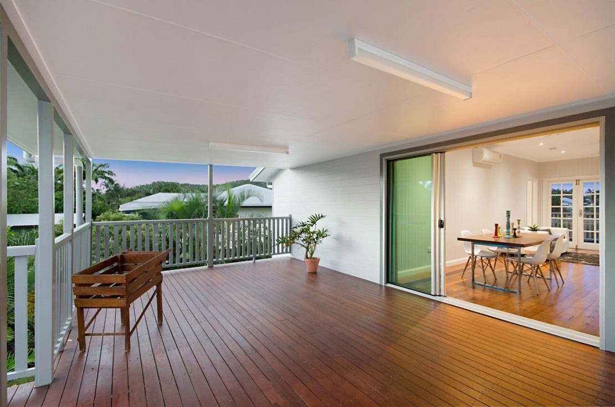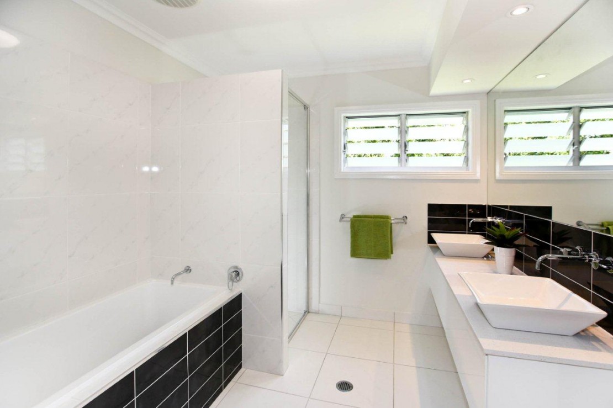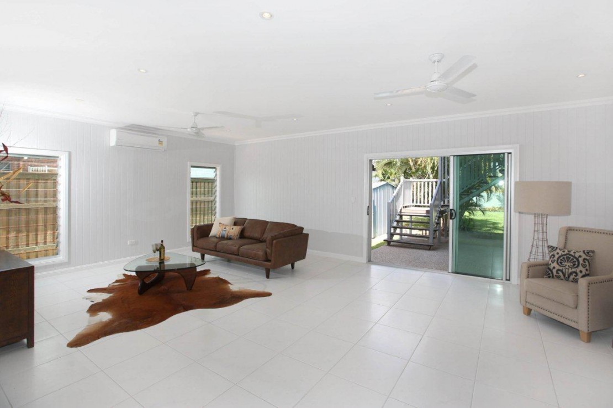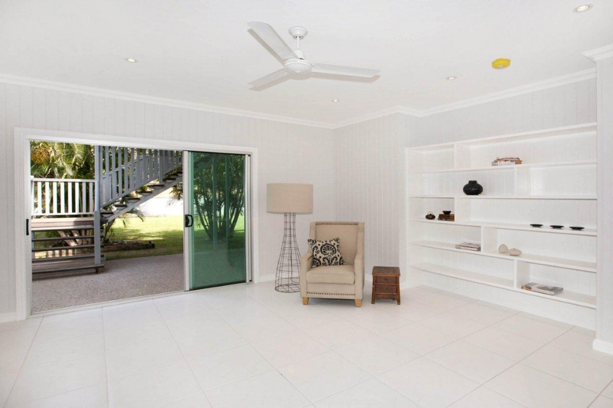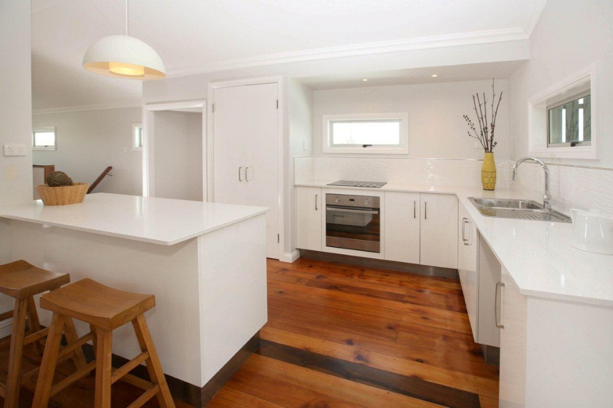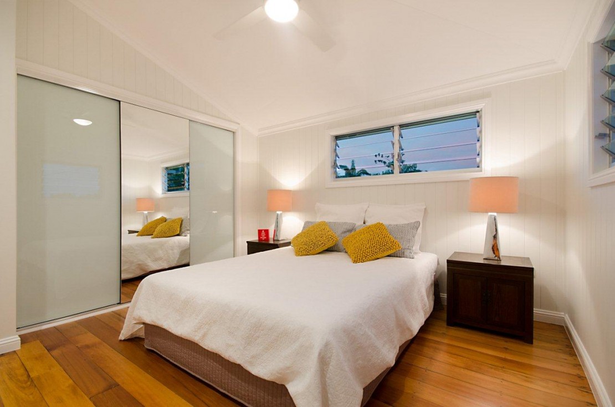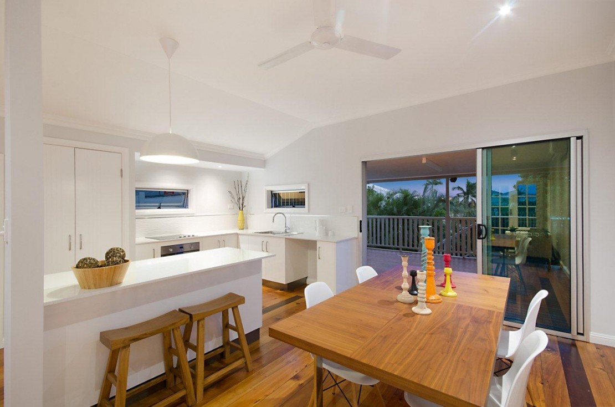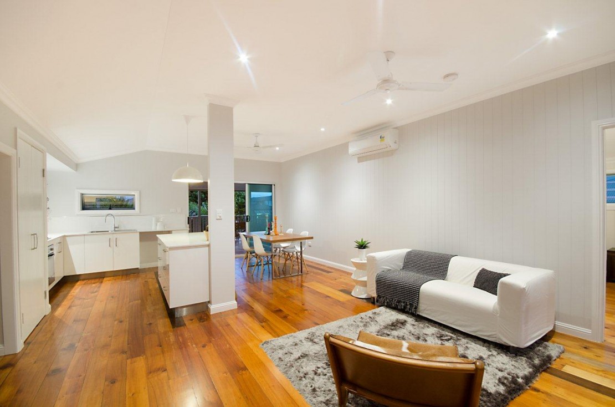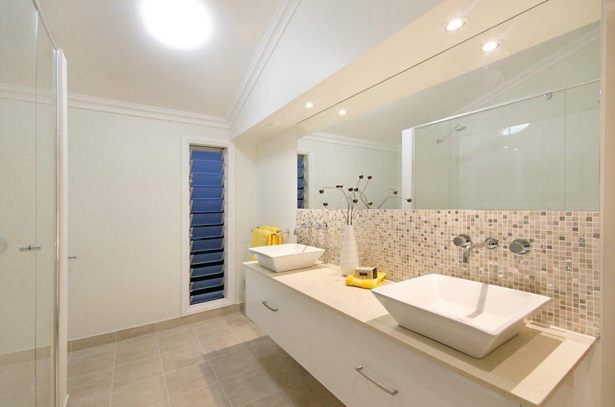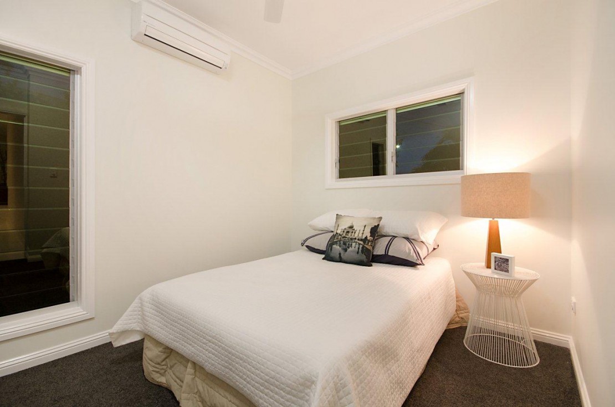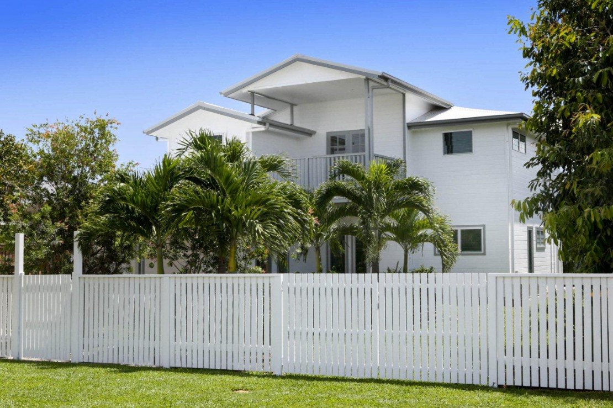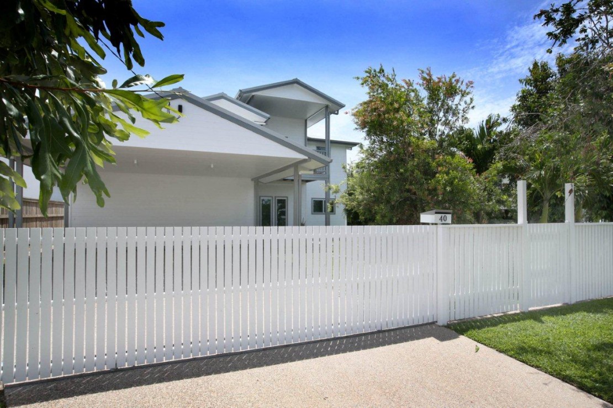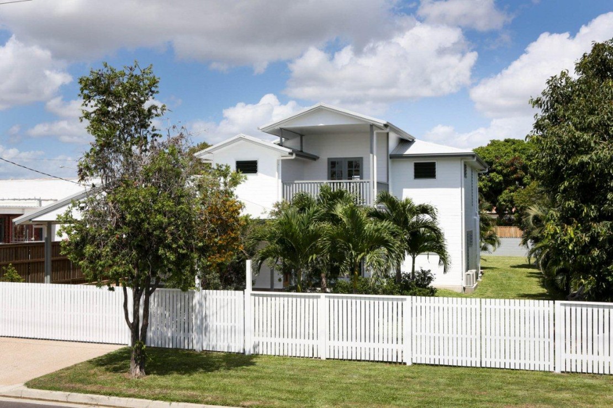West End 40 Edwards St
Sold
Bed
4
Bath
2
Car
2
- Property ID 7952673
- Bedrooms 4
- Bathrooms 2
- Garage 2
CONTRACT CRASHED - OWNERS KEEN TO SEE ANOTHER!
Disappointed buyers unable to purchase this home means it is fresh back on the market - Now is your opportunity to purchase this stunning property from these eager to sell owners.
This property represents family living at its best. With renovations just freshly completed, this extra large and superbly thought out renovation offers the family, or those looking for spacious living, the ideal opportunity. With living split over two floors, the whole family can enjoy having enough space for everyone to find a quiet spot. On entry to the lower level, a crisp, light and bright colour scheme, teamed with large quality white tiles, gives the already sizeable family space an impressive feel of oversized, comfortable living. This area features a smart and modern styled bespoke built-in bookcase, lovely high ceilings and quality fittings throughout. A bank of doors recesses back to allow easy access to the rear garden and the lower level entertaining area, you can easily imagine yourself relaxing here and entertaining family and friends. A beautifully finished timber stair case leads the way to the upper level where another open plan living space greets you and once again the superb quality and attention to detail is apparent. This area is the original part of the home, so features like polished timber floors and tongue and groove walls offer a classical charm and are blended with sleek modern lines and contemporary finishes that create a consistency of style throughout and a seamless transition from space to space. The crisp white tones of the kitchen complimented by white granite bench tops and quality stainless steel appliances provides the perfect space for the entertainer, overlooks the upstairs living and dining areas and flows effortlessly onto the expansive rear deck. This level also offers a front deck space accessed via tall timber doors and an impressive outlook to Castle Hill provides a beautiful backdrop. The home offers a study space and four excellent sized bedrooms, with one on the lower level more than big enough to provide a perfect teenager's retreat, while the main is luxuriously appointed with a very stylish ensuite complete with double sized shower and a floating double vanity with granite bench tops and striking Bisazza mosaic tiles, the perfect spot to treat yourself after a long day. Situated on a large 860m2 allotment with heaps of room in the rear garden for the kids to play, double car accommodation accessed via an electric gate, this home represents the complete package for the ideal family lifestyle. The renovation is a credit to the owner, and the stylish appointments are up to the minute and sure to please.

