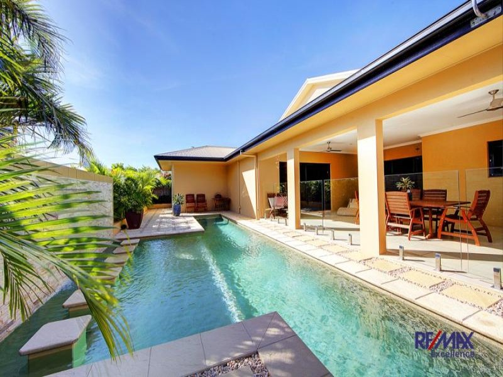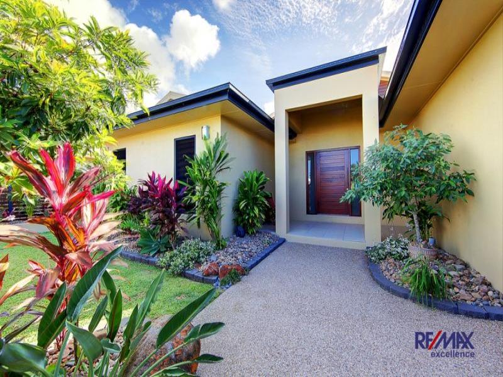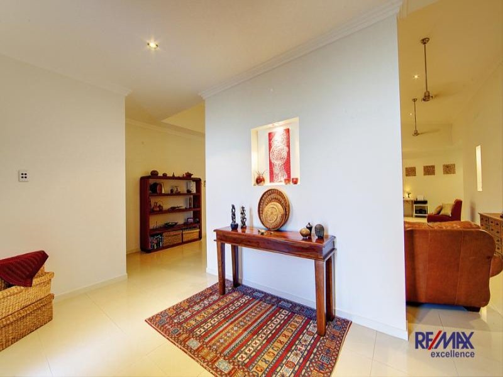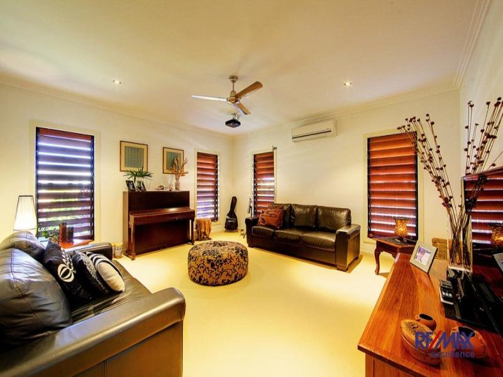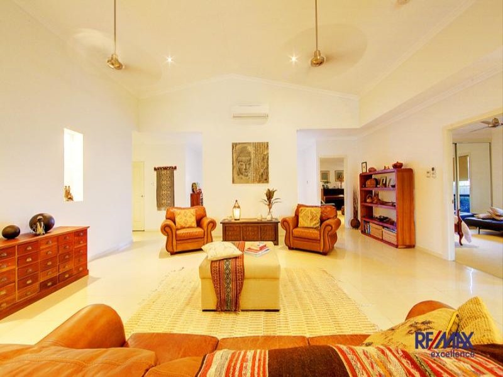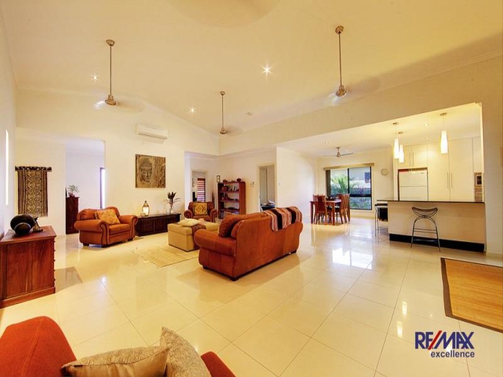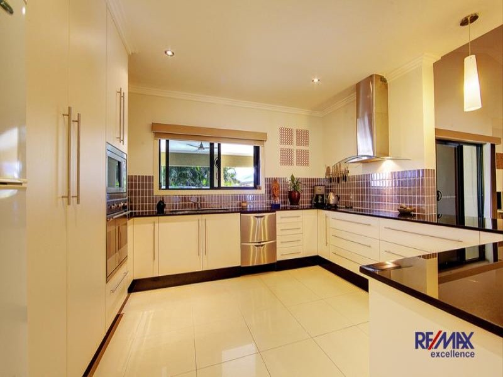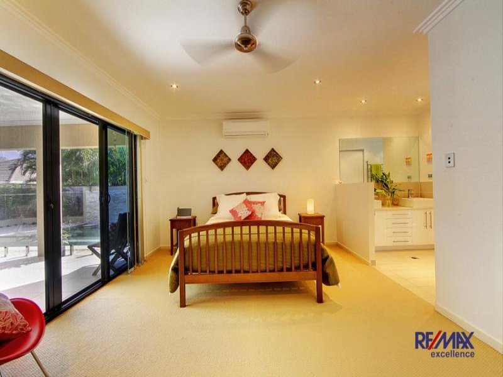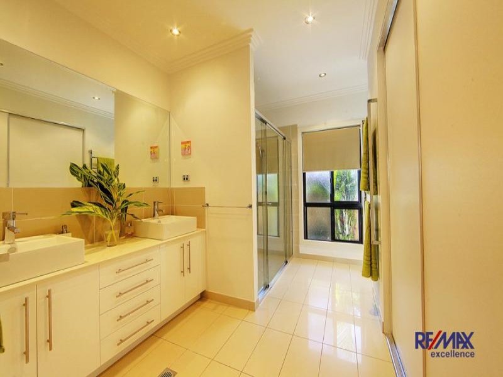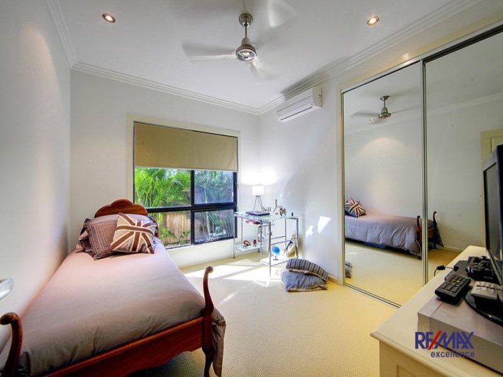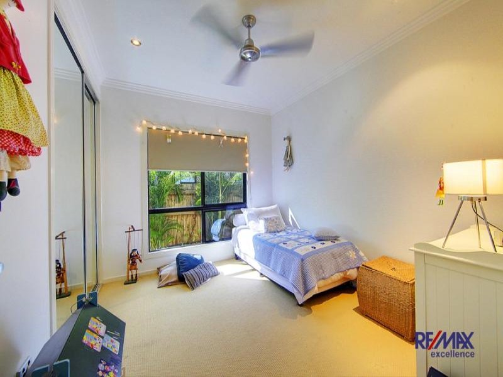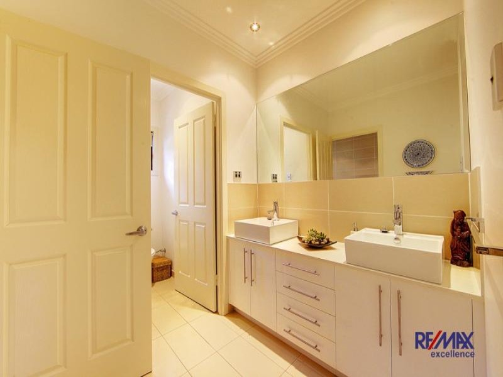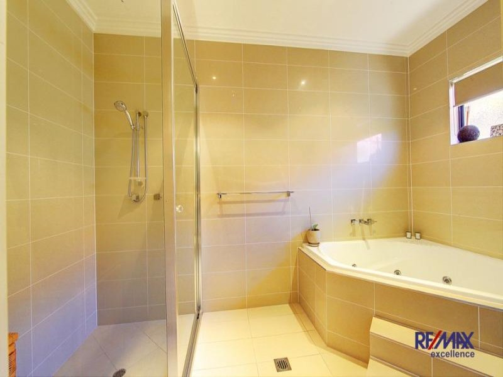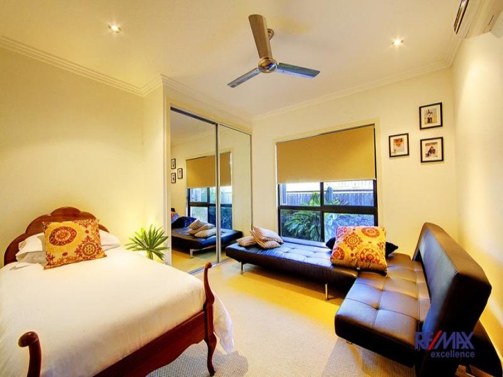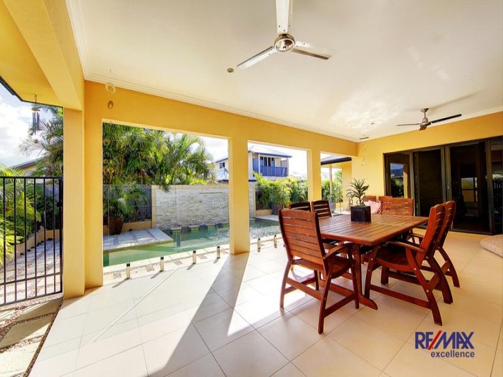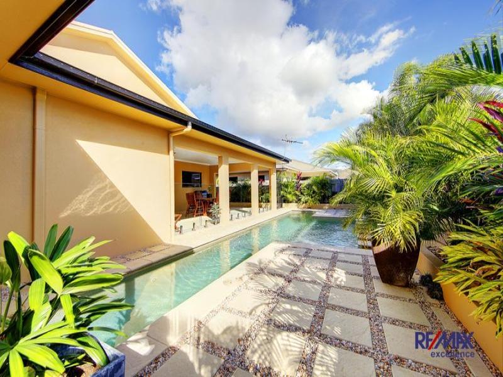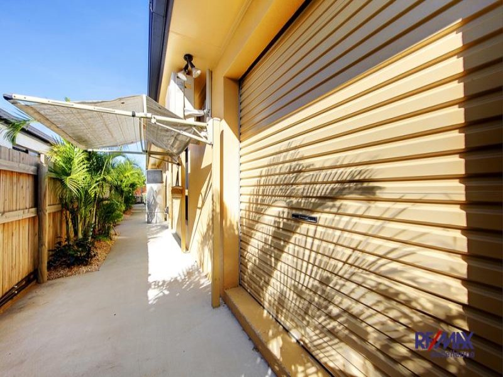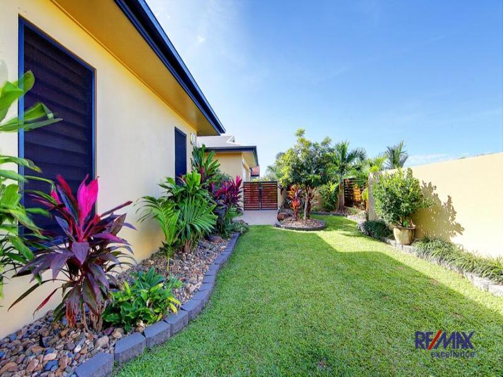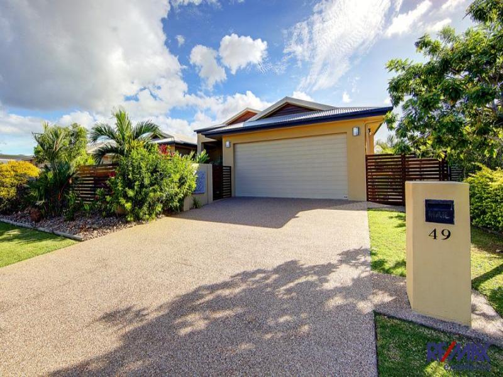Idalia 49 Lakeland Bvd
Sold
Bed
4
Bath
2
Car
2
- Property ID 7950353
- Bedrooms 4
- Bathrooms 2
- Garage 2
Elegance, style and lakeside walks...
Elegance, sophistication and space are the hallmarks of this delightful property. An imposing, entrance portico opens onto the tiled foyer, the perfect setting to welcome your guests. Leading off from this foyer is a formal, carpeted lounge for entertaining or quiet relaxation with attractive timber louvres.
Beyond the entrance foyer the home opens up in a way that is breathtaking. Ceilings soar and metres of stylish, polished tiling disappear off into the distance! This is open-plan living at its best where the feeling of space is truly emphasised. Throughout the home neutral decor, atmospheric down lights and stainless steel fans add to the contemporary and understated style of this elegant home.
The kitchen is spacious with an abundance of shiny, black, granite worktops, an ample supply of cabinets and drawers, a pantry, stylish, stainless steel appliances and a double sink with views onto the patio. There is also a breakfast bar for casual family dining.
The four, carpeted bedrooms are well sized and all have built-in-robes. The master bedroom goes one step further with floor-to-ceiling built-in-robes and an additional WIR! Shopaholics with shoe addictions will swoon! The master bedroom and its luxury ensuite are open-plan adding to the feeling of space. This is further enhanced by a wall of glass doors on the adjacent side opening onto the patio. The 4th bedroom enjoys separation from the other bedrooms and is, therefore, ideal for guests.
The rear, tiled, undercover patio is spacious and enjoys seamless views of the pool through glass fencing. The pool is elegant with a modest lap lane and ornamental stepping stones are a playful addition. Attractive, low-maintenance garden beds feature at the rear of the house and also down each side of the property. The front yard is walled creating a secure environment for kids and pets. The garden shed is a welcome bonus and the garage is double.
The location of this home is a major drawcard. The Precinct, a boutique shopping centre with newsagent, fruit/veg mart, video store, butchers, deli, bottle shop, doctors, massage/pilates studio (and more!), is nearby, whilst Fairfield Central and Bunnings are on the doorstep and the city is within ten minutes reach.
* 700sqm allotment in premier lakeside development, Fairfield Waters
* Elegant, undercover, front portico opening into entrance foyer
* Carpeted, formal lounge plus 2nd spacious, tiled living area
* 2nd living area open-plan with dining/kitchen, light and airy, high ceilings
* Luxury kitchen with black granite work benches and breakfast bar
* Four carpeted bedrooms all with built-in-robes
* Master with floor-to-ceiling built-in-robe plus additional WIR
* Spacious, luxury ensuite to master with dual vanities and shower
* Family bathroom with dual vanities, shower and corner spa bath
* Neutral decor, stainless steel fans and atmospheric down lights throughout
* Split system air conditioning throughout
* Spacious, undercover, tiled patio with views of pool through glass fencing
* Elegant pool with ornamental/fun stepping stones
* Double garage plus garden shed built in to the right side of home
* Walled front garden, great for kids/pets
* Attractive, low-maintenance landscaping, fully irrigated

