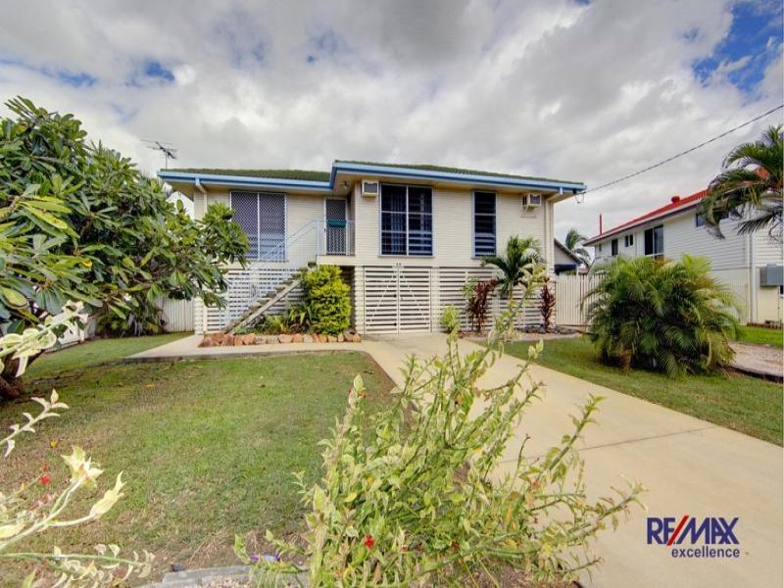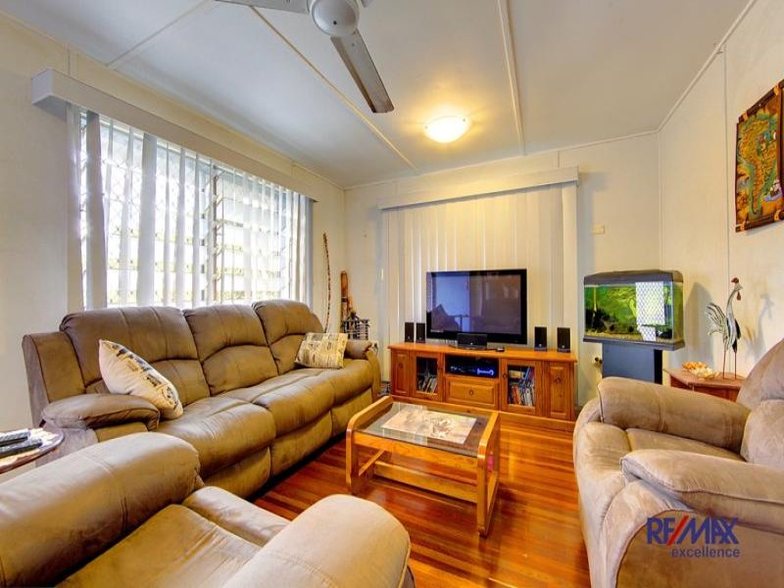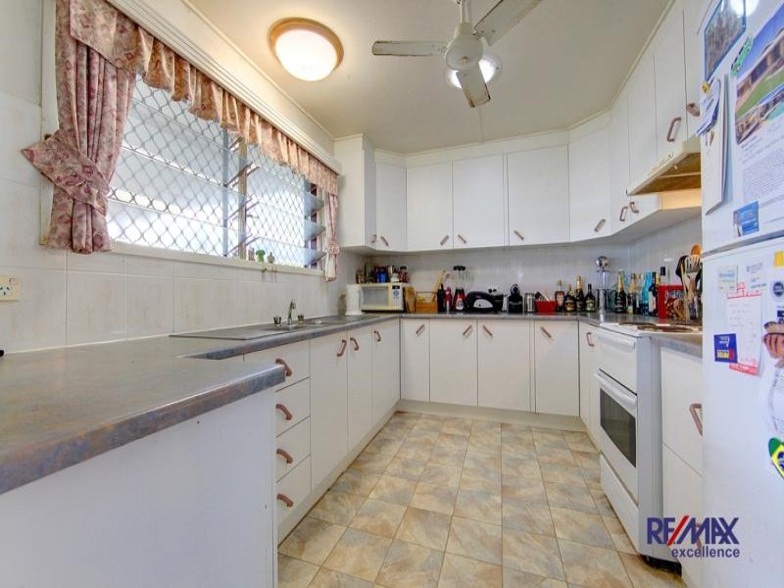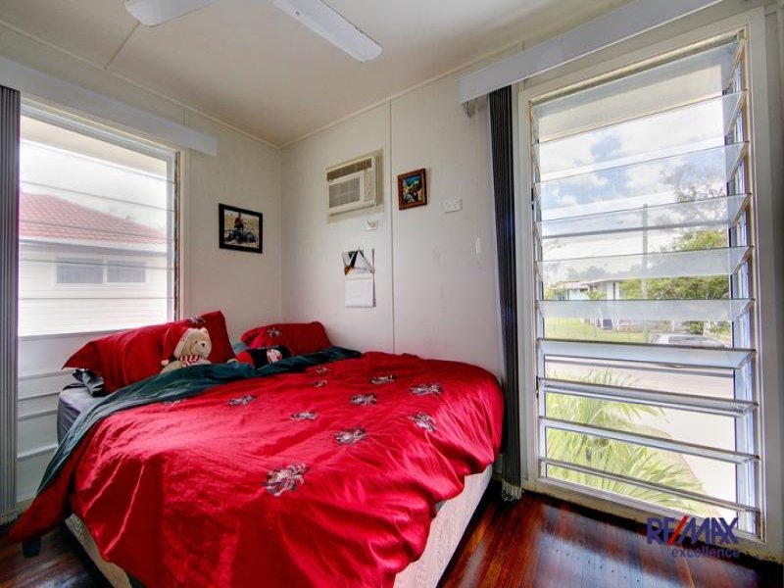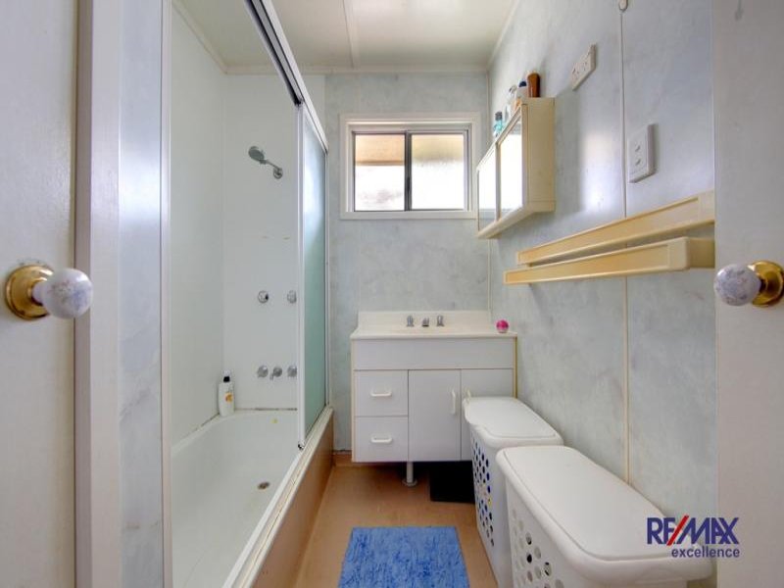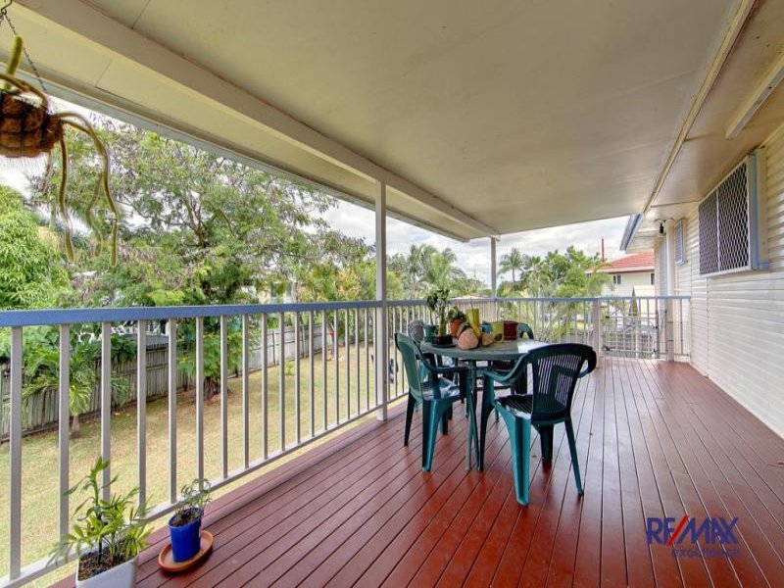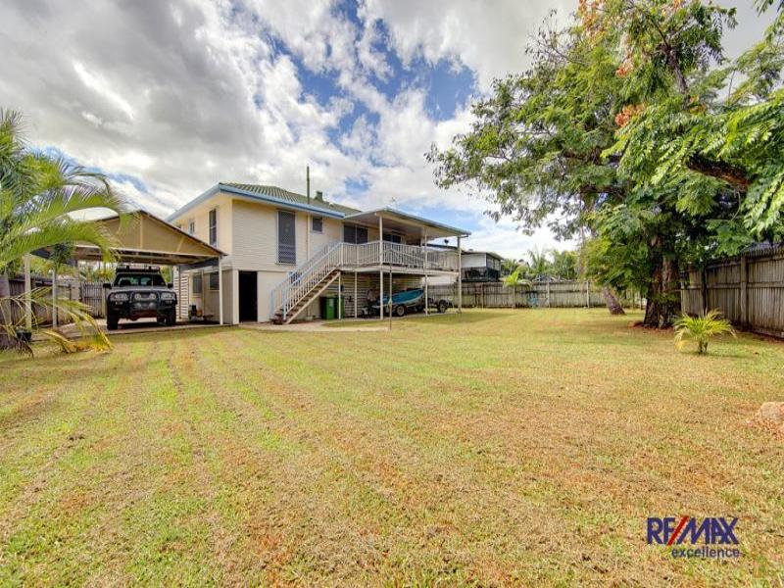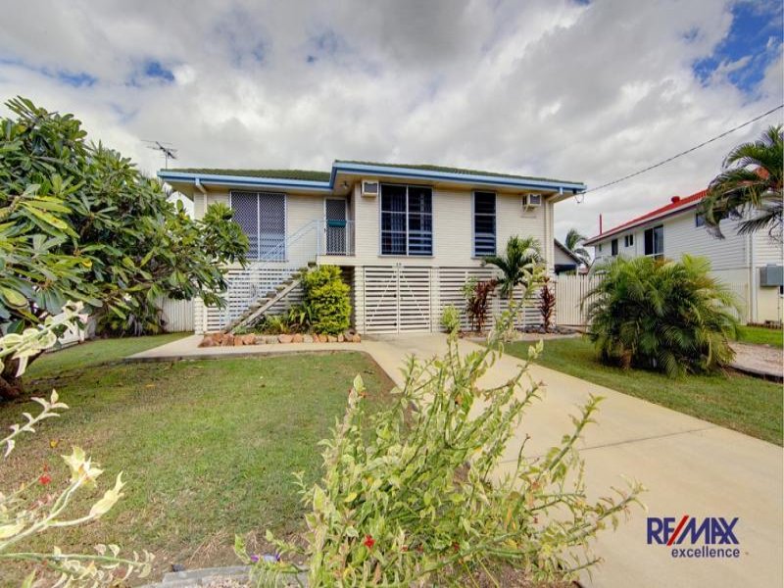Heatley 49 Pixley St
Sold
Bed
3
Bath
1
Car
3
- Property ID 7949533
- Bedrooms 3
- Bathrooms 1
- Garage 3
- Land Size 749.00000000 sqm
First Home Owner or Investor Wanted
This property's situation, on the bend of a quiet, circular crescent, results in an extra wide garden at the rear of the property for the kids to enjoy. Set on 749sqm and boasting polished timber floors internally and a large wrap-around, undercover deck, nesters and investors will appreciate the potential of this sturdy DHA home.
The kitchen is extremely functional with an ample supply of cabinets, drawers and work surface and the double sink overlooks the rear garden. The light and airy living areas boast honey-coloured, polished, timber flooring and plenty of louvre windows to let in the breeze.
A standout feature of this home is the large, wrap-around, undercover, rear deck with polished timber floors. The dining room conveniently accesses the rear deck for ease of entertaining.
The three, well-sized bedrooms have built-in-robes and polished timber floors plus plenty of louvre windows for natural air conditioning! However, wall air conditioners are a welcome back-up for those hot, steamy nights.
The downstairs area is partially built in with secure block walls and houses the laundry. The additional space is ideal for entertaining, storage, rumpus, children's play area etc. To the side of the home is an undercover carport, securely situated behind the side fence. Additional parking space is available on the front driveway if required.
The property's situation in a quiet, circular crescent ensures minimal through traffic and its close proximity to Dalrymple Rd will have city commuters at their desks within minutes. Vincent Shopping Centre is a short walk away and Domain Central offers premier shopping and great coffee venues on your doorstep!
* Sturdy DHA home set on 749sqm allotment
* Situated on the bend of a quiet, circular crescent, extra rear garden!
* Polished timber floors throughout living areas
* Banks of louvre windows to let in light and cool breezes
* Functional kitchen with ample cabinetry, drawers and work surface
* Three, good-sized bedrooms with polished timber floors and built-ins
* Family bathroom with combined bath/shower
* Air conditioning in bedrooms and living areas
* Large, undercover, wrap-around deck with polished timber floors
* Additional sitting/alfresco dining area under deck
* Built-in downstairs laundry
* Additional downstairs area ideal for entertaining, storage, shady play etc.
* Covered carport to side of home behind fence, additional parking on front driveway
* Walk to local schools and Vincent Shopping Centre
* Close proximity to Dalrymple Road, be in the city in minutes!
* Bunnings, Domain and great coffee venues on your doorstep
* Minutes from Stockland and soon-to-be-opened Myers
A copy of the sustainability Declaration can be obtained by contacting the agent.

