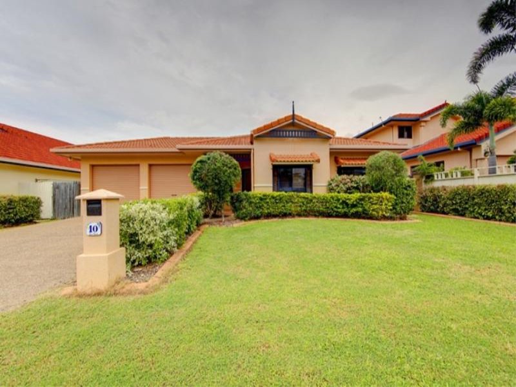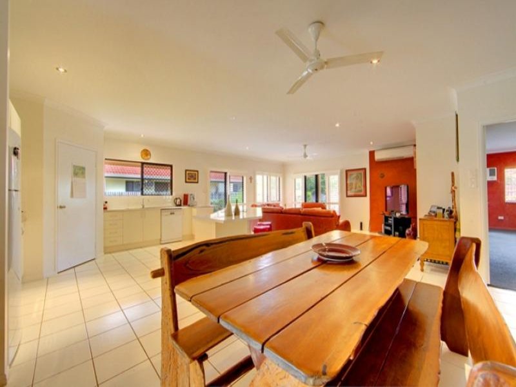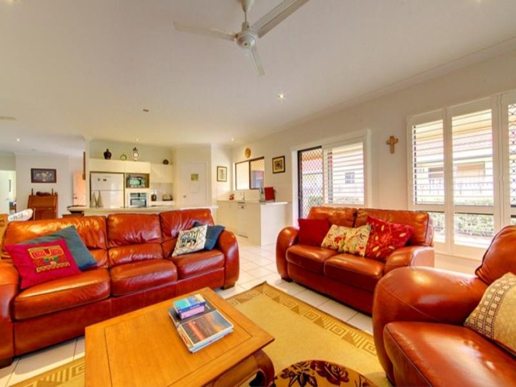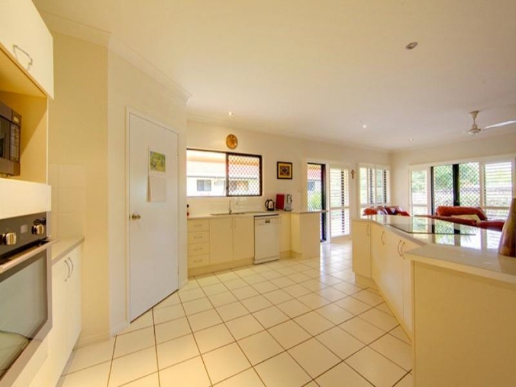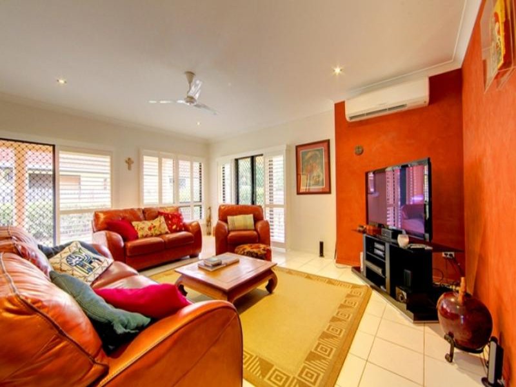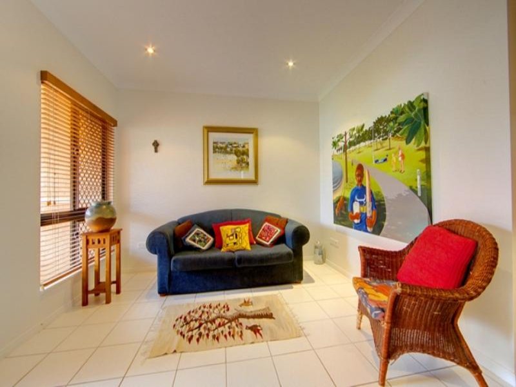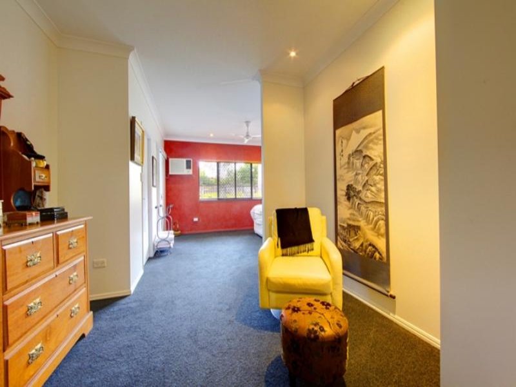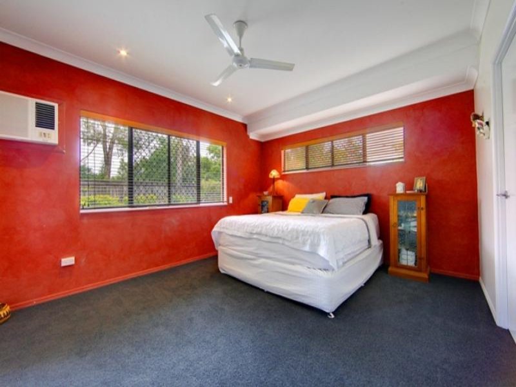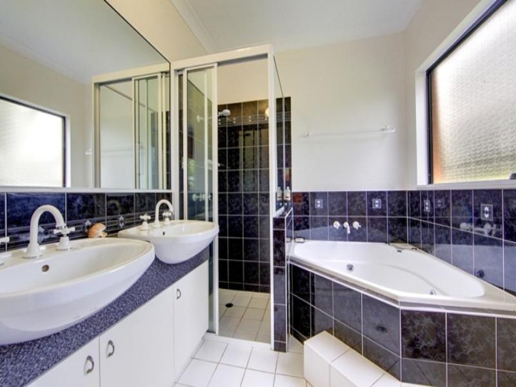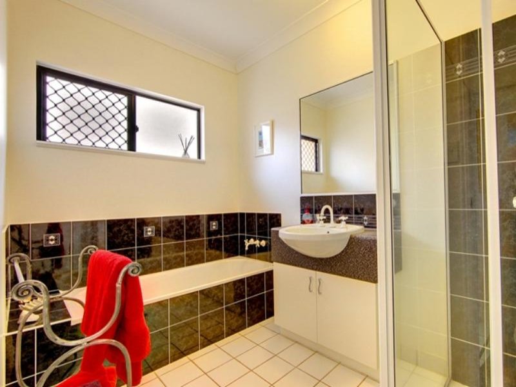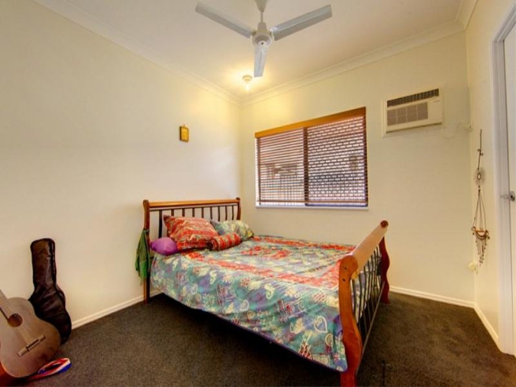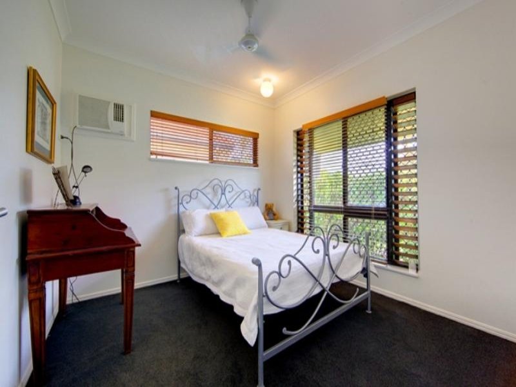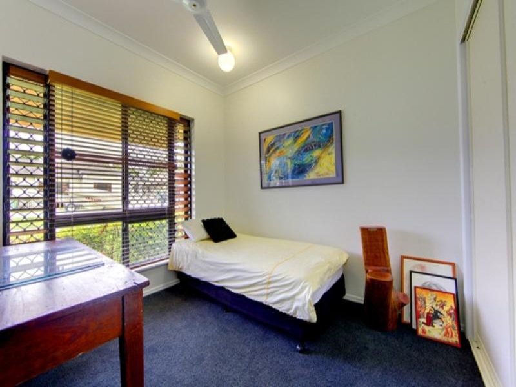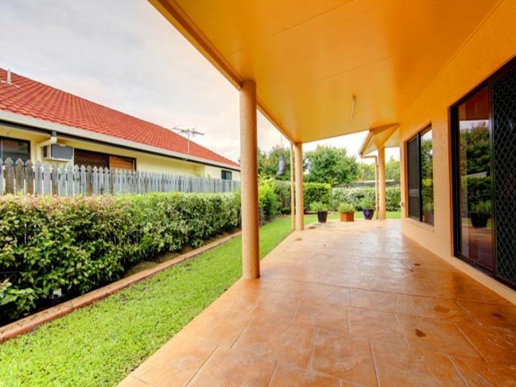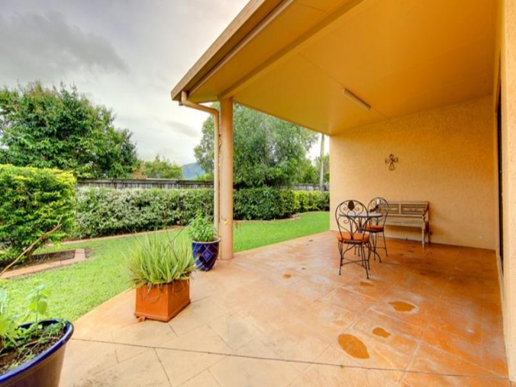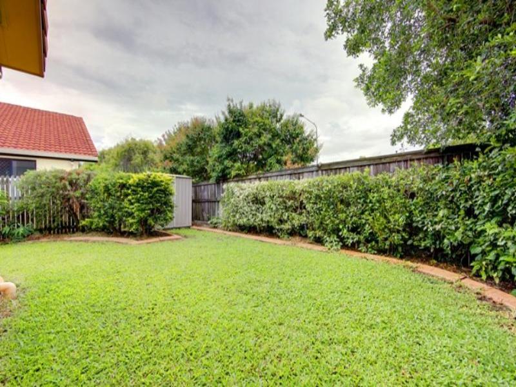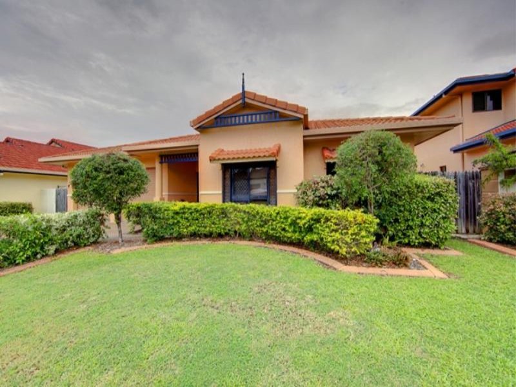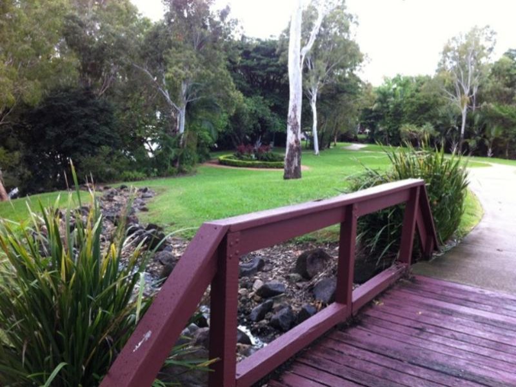Douglas 10 Harrington St
Sold
Bed
4
Bath
2
Car
2
- Property ID 7949103
- Bedrooms 4
- Bathrooms 2
- Garage 2
- Land Size 608.00000000 sqm
Highly desirable enclave of Regatta Cove
:: Cul-de-sac locale--ends at riverside parklands!
This beautiful, inviting home is situated in one of the best cul-de-sac locations of Riverside Gardens. With a location only a couple homes away from acres of riverside parklands, miles of bike and walk trails and peaceful picnic locales, this is truly a heavenly place to call home.
Inside features two large open living areas separated by an enormous gourmet kitchen and dining area. All four bedrooms are air conditioned and three have walk in wardrobes. The master ensuite is a true retreat, with its own seating area, spa tub and loads of storage space.
* 4 air conditioned bedrooms, 3 with walk-in closets
* Master retreat includes adjacent sitting area, his/hers walk in closets, features a private bathroom with corner spa tub, separate shower and double sink
* 2nd bathroom features tub with separate shower and toilet
* 2 fully tiled open living areas
* Spacious dining and meals areas
* Enormous gourmet kitchen with oversized island/breakfast bar with induction cooktop, walk in pantry
* Large laundry room with storage cupboards and closet, benchspace
* High ceilings and downlights throughout
* Air conditioning, security screens and ceiling fans throughout
* Two car garage with roller doors
* Covered stamped concrete patio wraps around 2 sides of the home
* Lovely lush, well manicured gardens
* 608 sqm lot with fenced back yard and tool shed
* 272 sqm of living space under roof
* Quality built by Glenwood homes in 2001
* Exclusive cul-de-sac location, walk to the river and parklands
* Minutes away from local shopping, James Cook University and Townsville General Hospital
This home has a great floor plan, with three of the four bedrooms positioned at the front of the house and the master ensuite and retreat to the back. Separating them is the large open living areas.
At the entry is a lounge/sitting area, a lovely place to welcome your guests. To the back of the home is a spacious family living area with 2 sliding doors to the covered patio outside. This area also features attractive and functional white louvres on sliding tracks: a smart way to provide privacy as well as control light and breezes. The living areas are serviced by 2 split system air conditioning units as well as ceiling fans.
The central kitchen and dining areas are truly outstanding in space and function. A large island breakfast bar provides lots of seating, benchspace and additional cupboard storage underneath. It also provides a great space for entertaining as well as cooking up gourmet meals. There is a Miele dishwasher and Blanco stove and induction cooktop. The stove is pyrolytic which allows it to reach super high heat for cleaning. Abundant cupboards and a walk in pantry assure lots of storage space. Access to the 2 car garage is via the pantry so unloading groceries in rainy weather will be a breeze.
The main bathroom features a tub and separate shower and toilet. It is adjacent to the large laundry room. There is lots of built-in storage here as well as benchspace to fold clothes.
The parents retreat has so many great features. The his and hers walk-in closets assure that no one has to fight for wardrobe space. The adjacent seating area provides a striking entry to the master ensuite area. The bathroom has a relaxing spa tub plus separate shower and dual sinks; what a great place to unwind!
If you prefer to unwind with exercise, just walk to the end of your cul-de-sac: acres of beautiful parklands alongside the Ross River await. This peaceful, beautiful scene features mature trees and tropical plantings, picturesque bridges, picnic tables and the occasional piece of sculpture which flank miles of paved biking/walking trails. If you are keen, a bike is all you need to get you to JCU or TGH.
This home is outstanding in so many ways: spacious and open, parents retreat, massive modern kitchen and a premier position. Come by and secure your piece of paradise.
The Sustainability Declaration for this Property can be obtained by contacting the Agent.

