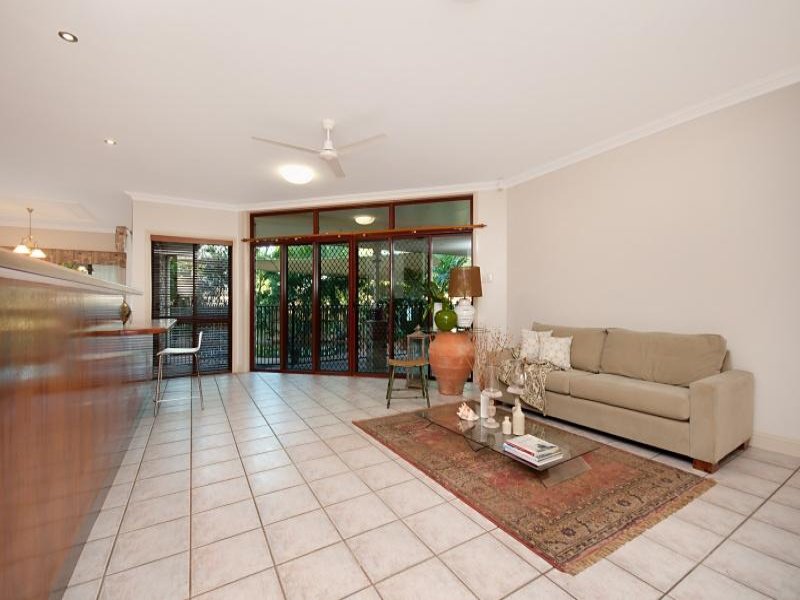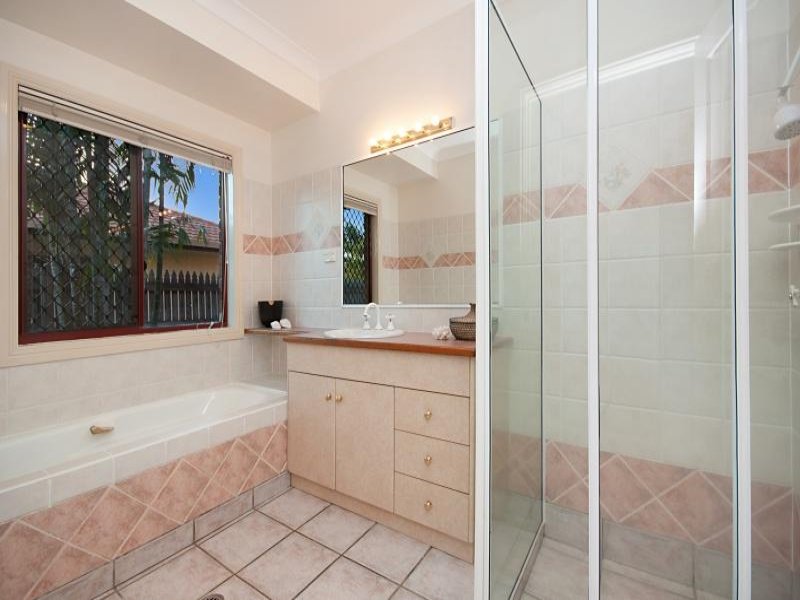Idalia 11 Sanctuary Dr
Sold
Bed
4
Bath
2
Car
2
- Property ID 7948783
- Bedrooms 4
- Bathrooms 2
- Garage 2
Privacy and seclusion, in an established tropical paradise...
... just minutes from the river, shops, schools, city and Strand
Every now and then a property becomes available that just feels like home the minute you walk in the door. This is it. With a Federation style design, immaculate gardens and plenty of room for entertaining, this substantial much loved family home is just minutes from everything. And it has just been freshly painted and carpeted throughout.
A beautifully paved garden path leads you to the front door. Inside you're greeted by the decorative archway that opens onto the sunken formal lounge - the perfect place to host a gathering with family and friends. The solid timber kitchen is certainly the hub of this brilliant home and is conveniently situated to easily service all entertaining areas. With a gas cook top, stainless steel appliances, and miles of benchspace, you'll be whipping up a banquet with ease. The four bedrooms all have built in robes, with the master bedroom offering a walk- in robe and a large ensuite looking onto a private tropical garden that is separated by a tinted glass wall - here you will truly feel at one with nature.
The enormous patio can be accessed either from the master bedroom or from the family room. Either way; you will be in awe of the tropical gardens and the stunning swimming pool that complements the home, giving it the feel of a summer oasis.
The home is set on a corner block to catch the breeze with access from both Sanctuary Dr and Shorehaven Ct, so it's easy to store the trailer, boat or caravan.
- 4 large bedrooms, all with built in robes
- Master bedroom features walk-in robe, tinted glass wall showcasing a private tropical garden
- Large Tasmanian Blackwood timber kitchen is the hub of the home - stainless steel appliances, miles of benchspace, and gas hotplate uses reticulated LPG
- Separate dining room with French doors to the verandah, sunken lounge and huge tiled family room
- Graceful decorative archway, display alcoves and ceiling roses adorn and lend character
- Family bathroom features separate shower and bath tub; toilet is separate
- Freshly painted and carpeted throughout
- Low maintenance tropical gardens and a stunning swimming pool complement this home, creating a private sanctuary for your relaxation
- The large patio is great for family gathering and bbqs and is easily accessible from the family room or the main bedroom.
- Double automatic lock up garage keeps the cars secure and protected
- Security system
- In ground automatic sprinkler system
- Rear garden shed for storage
- The home catches the breeze on a large 800 sq m corner allotment with dual access from both streets - room for the boat or caravan in the side garden.
It's not often a home of this style and practicality becomes available, but when it does, grab it with both hands and enjoy everything it has to offer!
* A copy of the sustainability declaration can be obtained by contacting the agent.












