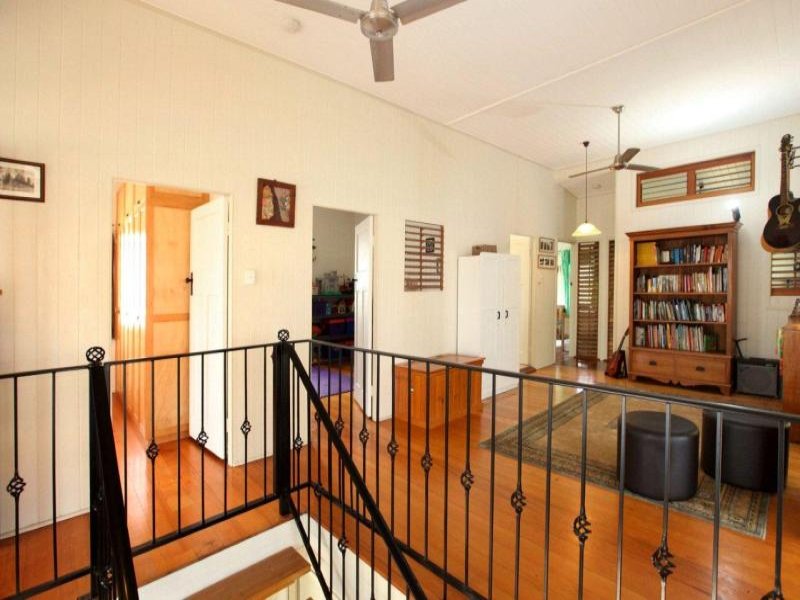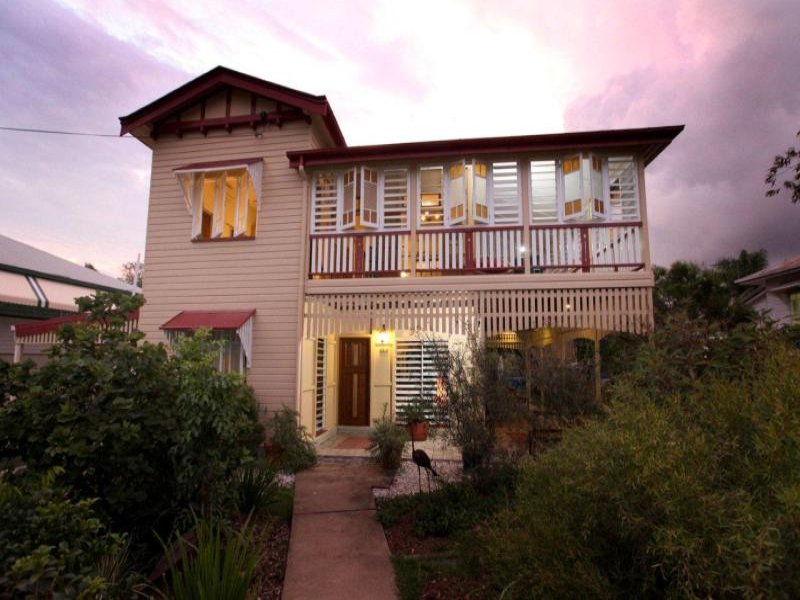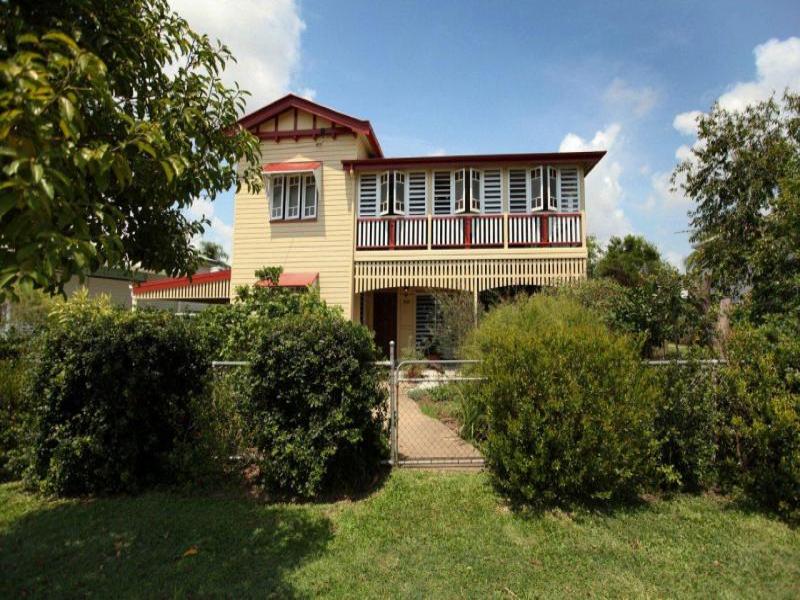Railway Estate 84 Ninth Ave
Sold
Bed
5
Bath
2
Car
2
- Property ID 7948073
- Bedrooms 5
- Bathrooms 2
- Garage 2
A Shining Beacon In Sustainable Living & Heritage Charm
The owner's of this stunning heritage home have successfully created a home with warmth, charm and original character with many environmentally sustainable initiatives and modern convenience. Featured recently in a local magazine as an example of sustainable housing in Townsville, this property has utilised the best ideas possible to create airflow, cross ventilation, solar energy and many other interesting ideas designed for the direction housing is moving. They even get a cash credit each year and pay no electricity accounts with their energy supplier! All this has been developed sympathetically to the original style of the home, and in fact with a number of young children, this family have created a stunning example of what modern living really is. The kids enjoy playing in the large and established 809m2 allotment, and many kitchen ingredients are harvested from the garden of this environmentally friendly home.
The kitchen, on the lower level, is the hub of the home. A bespoke design, created from original timber rescued during the renovation of the home, large slabs of timber and silky oak cabinetry create a very stylish and classical look to this most practical work space. The hand painted tiled feature positioned behind the free-standing stainless steel range have been imported by the current owner from America and make a rustic statement that teams perfectly with the style.
The kitchen is positioned so as to best provide easy access onto the entertaining areas. The large open-plan living spaces on the lower level adjoin the outdoor entertaining spaces as well, making this home perfect for that lazy Sunday family lunch. Banks of custom made bi-fold doors create a massive opening onto the garden which brings the outdoors in and gives a lovely tropical feel. The lower level also offers a large open plan 6th bedroom / study or family room which is made private by closing two very large silky oak doors. This space allows many uses depending on the family's needs.
Both levels are linked by an architecturally designed staircase which is a remarkable statement of engineering as well as impressive in style. The upper level offers the second family living space and also all the bedroom accommodation. All bedrooms are light and bright, feature many heritage features including tongue and groove walls, polished timber floors, original casement windows and lovely 1920's light fittings. The main bedroom opens via original timber French doors onto the L-shaped front verandah which is the ideal area to recline and enjoy the cool breezes Railway Estate benefits from. This level offers five bedrooms all adjoining the family living space.
Offering ample charm and character of a bygone era, masterfully restored and ready for a new family, this beautiful grand old lady offers the growing family a very spacious and stylish environment teamed with a painstakingly detailed renovation finished to a higher standard than most. This home is a must see for those with an appreciation of quality and heritage architecture.
The Sustainability Declaration for this property can be obtained by contacting the Agent.




















