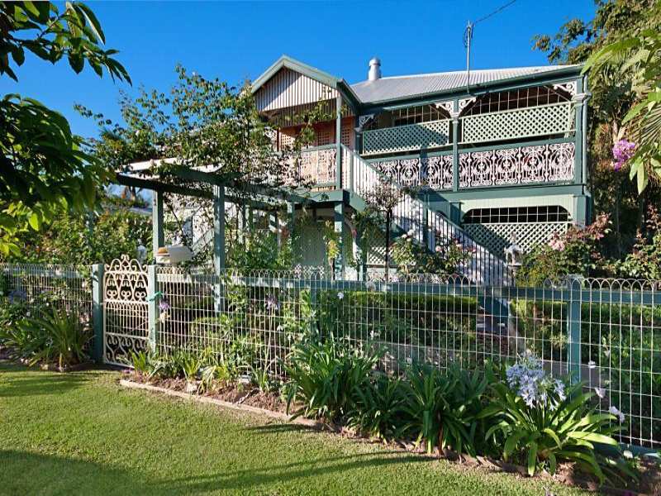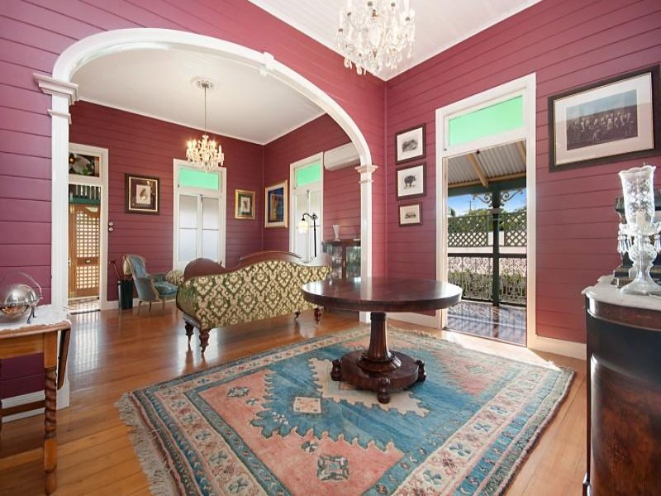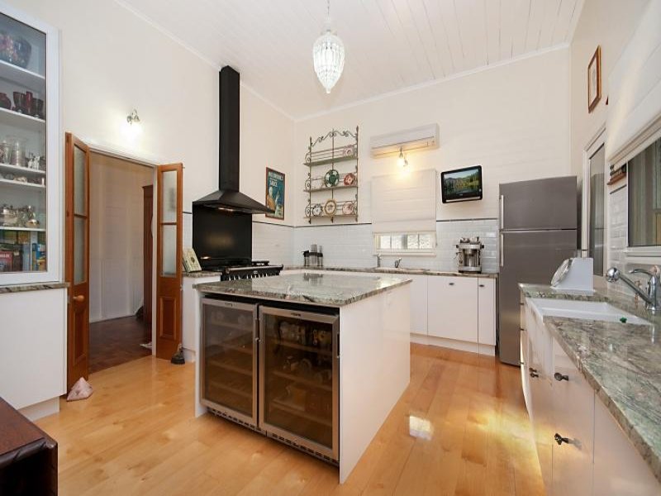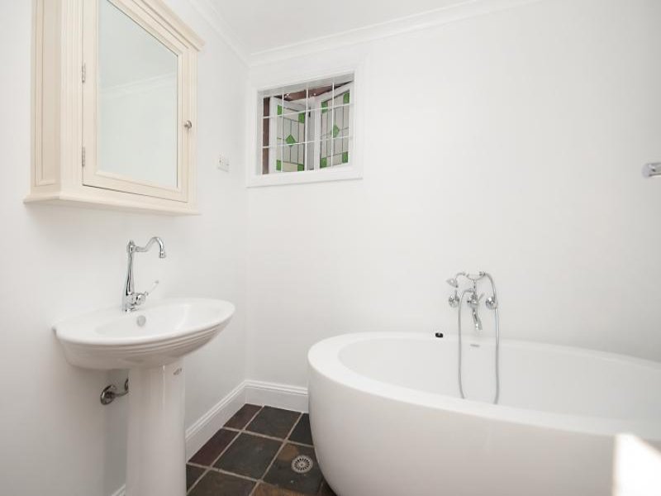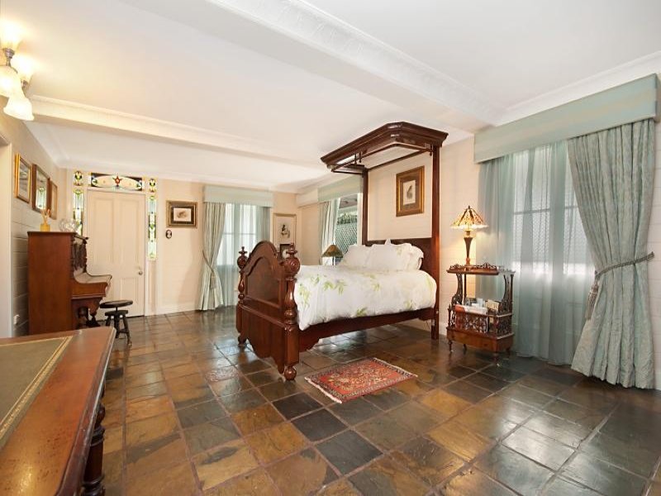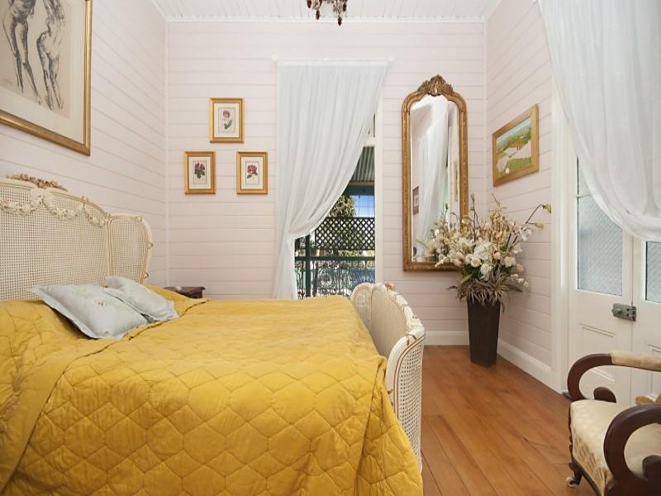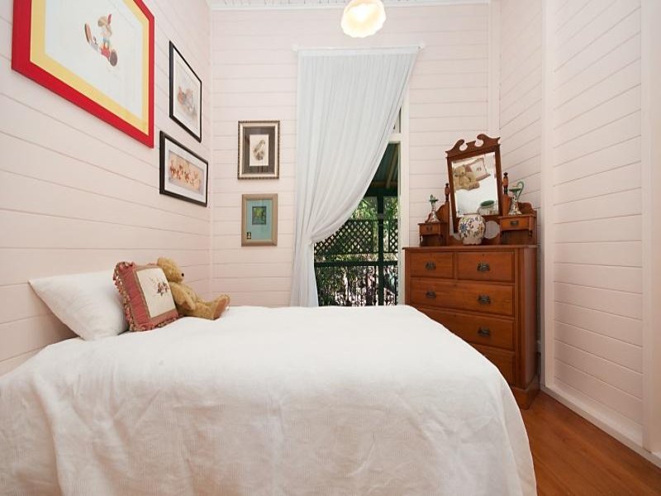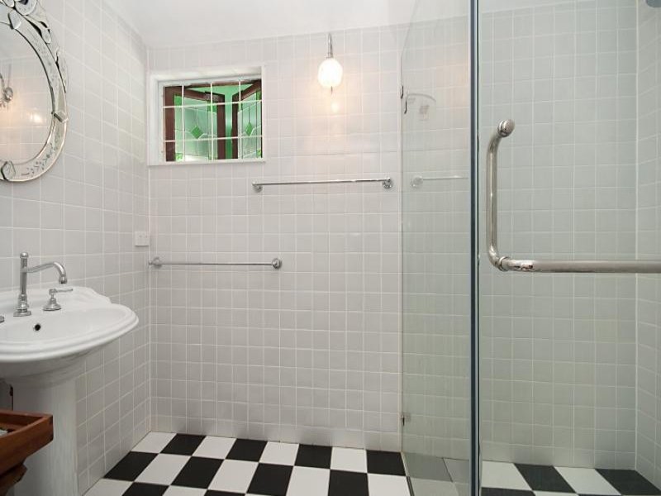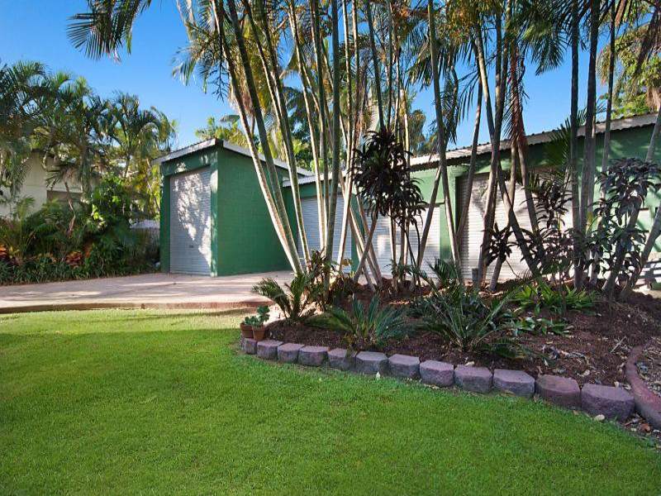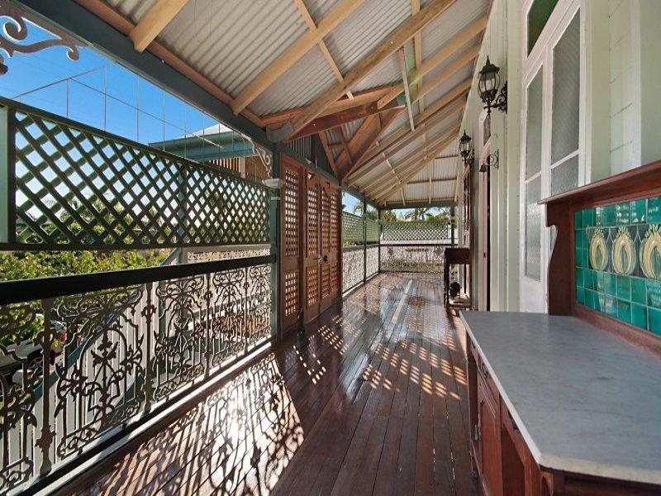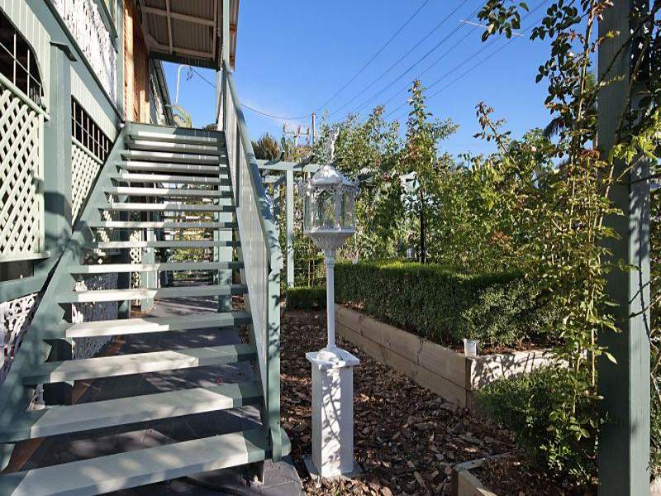Hermit Park 71 Ackers St
Sold
Bed
5
Bath
2
Car
3
- Property ID 7947913
- Bedrooms 5
- Bathrooms 2
- Garage 3
- Land Size 809.00000000 sqm
Gracious and grand, warm and welcoming
Built in 1904 this residence commands a stately presence. Perfectly positioned near to the riverpark walks along Ross River.
The home is well equipped to meet the demands of the most discerning family; spread over two levels the floor plan can be arranged to accommodate the needs of a large family or the eccentricities of a couple. High ceilings, glowing timber floorboards, tall French doors, striking stained glass and distinctive lighting all combine to create a superb quality period home.
Be transported into a colonial world; walk under the arbor into the rose garden, the air sweet with the fragrance of flowers; roses, gardenia and magnolia. Come up the staircase and enter the verandah that wraps around the home on three sides enclosed by lattice and intricate cast iron making the home secure and cool. The formal living room upstairs is impressive in every way - richly coloured walls, sparkling white arch and skirting boards, tongue and groove ceiling are enhanced by two elaborate chandeliers. Two magnificent bedrooms open to the verandah through tall French doors, and a study or music room could also be a third bedroom on this level.
The bathroom is fresh and romantic, black and white floor tiles, soft grey wall tiles and shiny tapware. The walk-in glass shower is contemporary and complements the white pedestal basin which continues the traditional feeling. The toilet is separate.
The kitchen is truly stunning; 12 ft ceilings, neutral wall colour off-set by metres of cool green granite benchtops. The fit-out includes; three sinks, two integrated dishwashers, zip hot and cold water tap, tall glass display cabinets and an English Falcon cooker with 6 gas burners, two ovens, grill and warming drawer, all electric. Create culinary masterpieces while your friends or family sit and enjoy this magnificent room with you.
A silky oak cupboard and drawers features on the landing before you walk down the staircase to the ground level, which is tiled through out with slate. The verandah on three sides is replicated as above.
A huge room, which could be a second living room or rumpus, is used by the current owners as a sumptuous bedroom. Opening onto the verandah are two rooms which could be used as bedrooms that have built-in mirror robes. At present these rooms function perfectly as his and her dressing rooms. The bathroom - an indulgent oval bath and pedestal basin; the toilet is separate.
A huge utility room with laundry and provision for an additional kitchen opens to the back garden. A paved area is perfect for secluded lunches, and a huge 4-bay shed, with one tall section for boat or caravan, has a toilet included. There's plenty of room for cars, workshop, and general storage.
Upstairs:
- High ceilings, tall French doors, stained glass, glowing timber floors, silky oak doors and distinctive light fittings throughout
- Verandahs on three sides are secure - lattice and ornate cast iron
- Formal living room with rich coloured walls and gleaming white timber has ornate chandeliers
- Two bedrooms open to side verandahs
- Study or music room
- Fresh bathroom has shower and pedestal basin; toilet is separate
- Remarkable kitchen has granite benchtops, 3 sinks, 2 integrated dishwashers, tall display cupboards, pantry room and English cooker with 6 gas burners and 2 electric ovens, grill and warming drawer. TV and refrigerator stay.
Timber staircase leads down to Downstairs:
- Slate floors are cool and dramatic
- Huge room could be second living or rumpus
- Two bedrooms open to verandahs
- Bathroom is two part - bathroom has indulgent oval bath and pedestal basin
- Utility room has provision for a second kitchen, and laundry
- Verandahs on three sides
The property:
- Huge 4-bay shed, with one tall bay for boat, caravan
- Workshop space, general storage, toilet
- 809 sq m block is fully fenced
- Solar hot water
Elegant and sophisticated family living in a classic and traditional style.
* A copy of the sustainability declaration can be obtained by contacting the agent.
AUCTION ONSITE
Sunday 5th February 2012 at 11am

