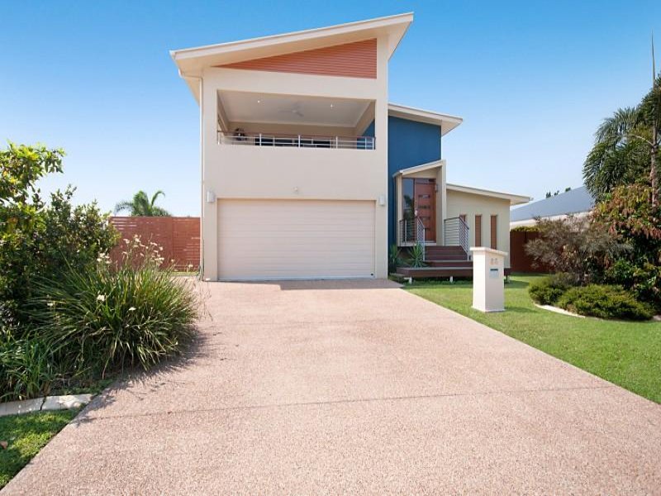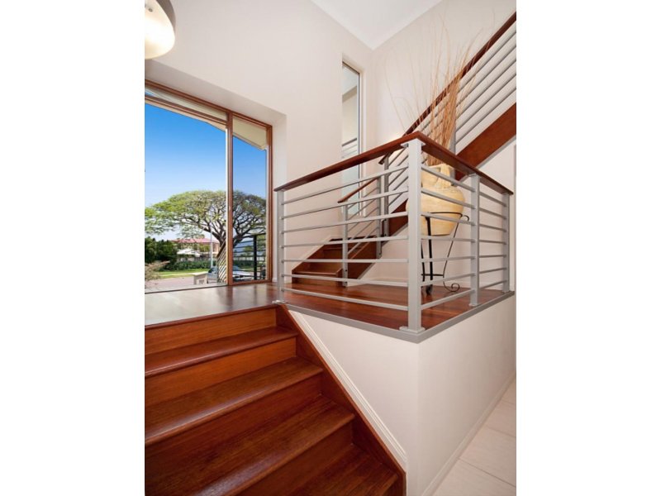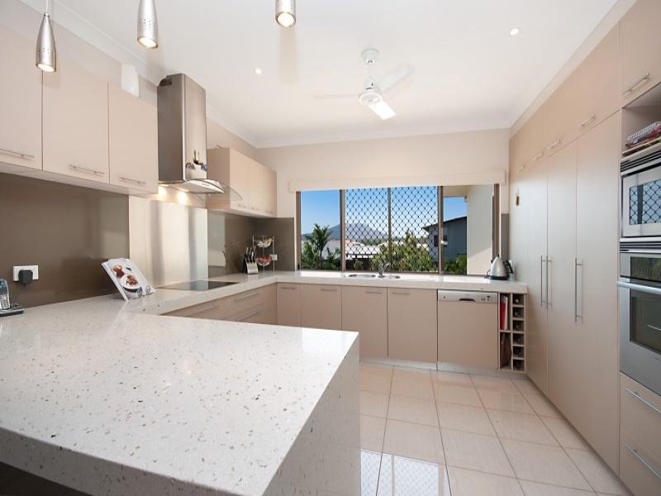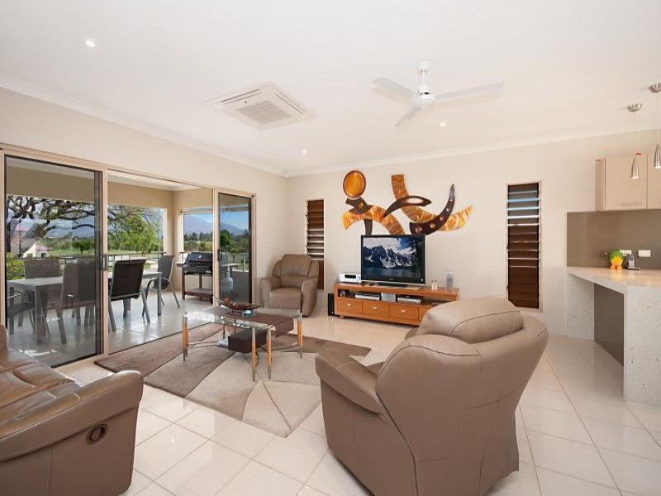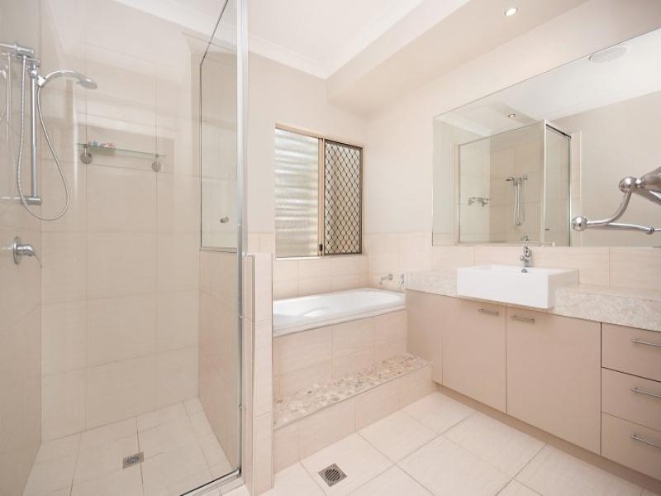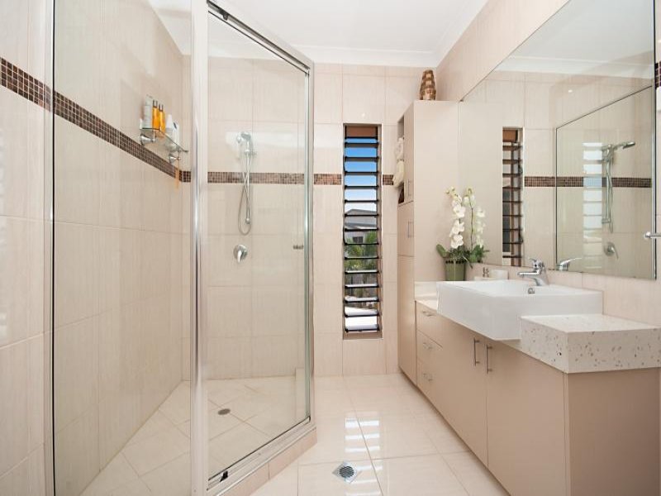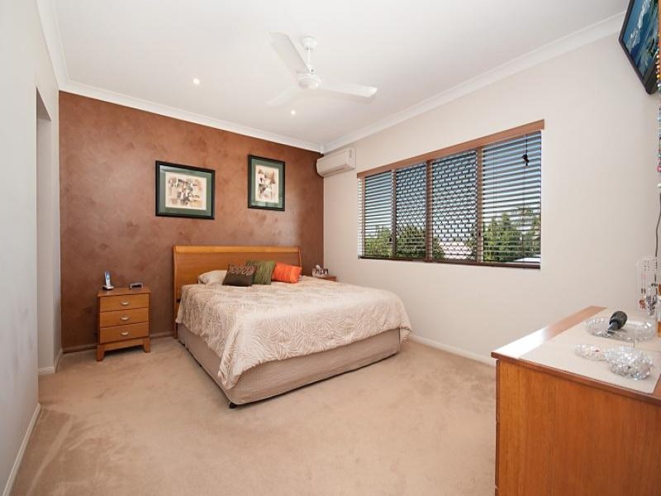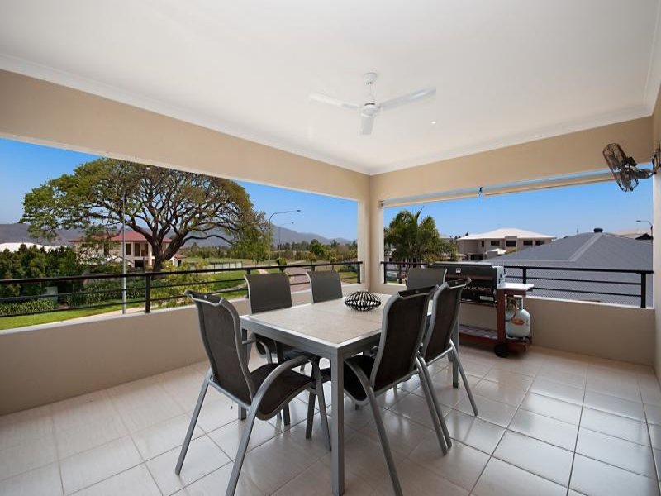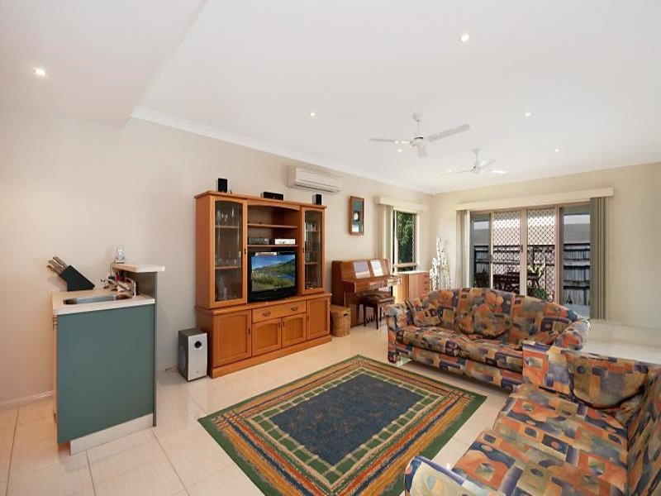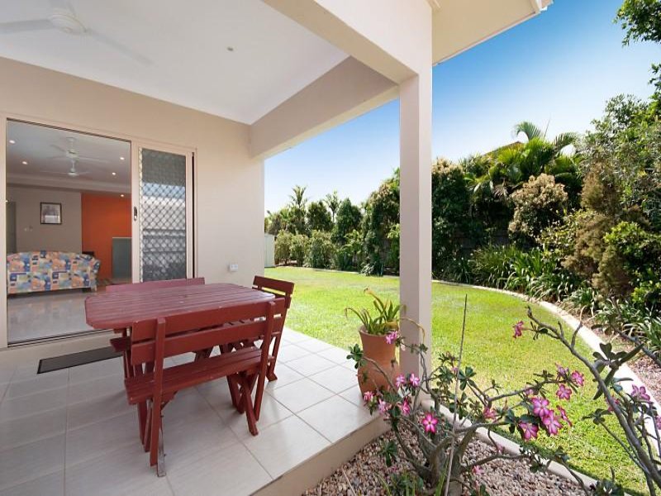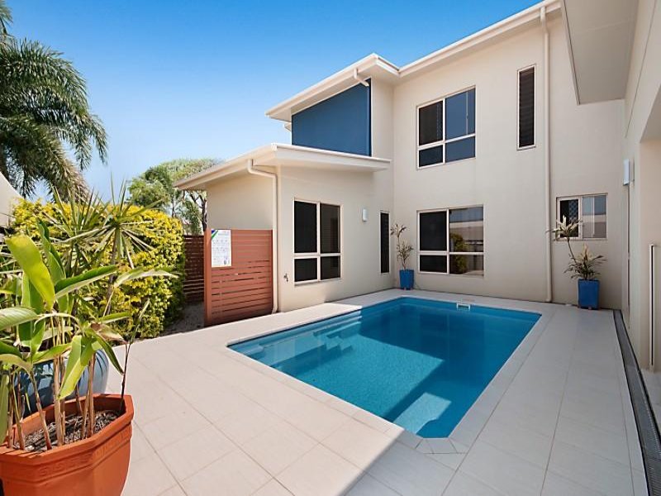Idalia 86 River Bvd
Sold
Bed
4
Bath
2
Car
2
- Property ID 7947283
- Bedrooms 4
- Bathrooms 2
- Garage 2
A home for you to entertain and impress your guests...
This exclusive home is a stunning expression of luxury, space and style, offering the perfect option for those with the most discerning of tastes. Set on an 834sqm allotment this two level home is cleverly designed and combines the finest of fittings to produce a spacious and liveable family home, of 320 sq m under roof.
As you enter the front door you're greeted with a large timber staircase that leads to the upper level where you'll find the chic and sophisticated kitchen, with views of Castle Hill, striking stone benches, extensive sleek cabinetry and a range of quality appliances to create a chef's paradise. The living areas integrate perfectly encouraging a seamless flow from the indoors out to the large veranda, where you'll enjoy views of Mt Stuart. The master bedroom, also on this level, features a walk in robe and two way ensuite with separate powder room.
Downstairs there are three more bedrooms, one of which can function as a study, being close to the front door. There's also a kitchenette, spacious family room - which is perfect for billiards or as a theatre - and the family bathroom, also with a separate powder room. An extravagant in ground pool and covered patio provides a second haven for entertaining, so both generations can have their friends over and enjoy total independence.
Take a short stroll to the river walk for exercise and relaxation, and experience the many shops and restaurants nearby, as well as public transport and schools just a short distance away.
Downstairs:
- 3 bedrooms, all split system airconditioned with built ins - one can be a study
- Large family room with a wet bar - great for billiards or as a theatre
- Family bathroom has separate shower and bath; guest powder room with vanity is separate
- Laundry opens to back yard and clothesline
- Undercover patio adjoins family/rumpus room, and links to pool
- Double lock up garage has internal access to hallway
- Loads of storage cupboards plus huge under stairs and under landing storage Timber stairs lead from the entry foyer to the upper level
Upstairs:
- Large kitchen with stone bench tops, stainless steel appliances, triple pantry and lots of light
- Master bedroom with two way ensuite tiled floor to ceiling; separate powder room
- Separate formal dining area
- Living room opens to deck - cooling breezes flow through, or enjoy powerful cassette air conditioner
- Large undercover patio enjoys great breezes and views of Mt Stuart
The Property:
- Inviting pool is encased on three sides by the house for total privacy
- 834sqm block is fully fenced with double gate access - lots of lush lawn behind home
- Big shed makes a great workshop with power and light, and double doors for the trailer
Spacious and cleverly designed with indoor and outdoor entertaining areas for both generations -
the perfect family home for you.
* A copy of the sustainability declaration can be obtained by contacting the agent.

