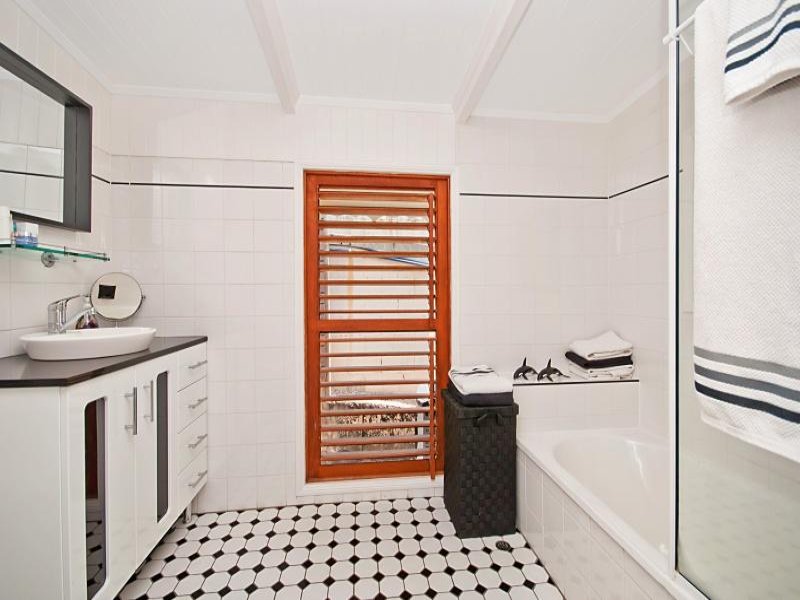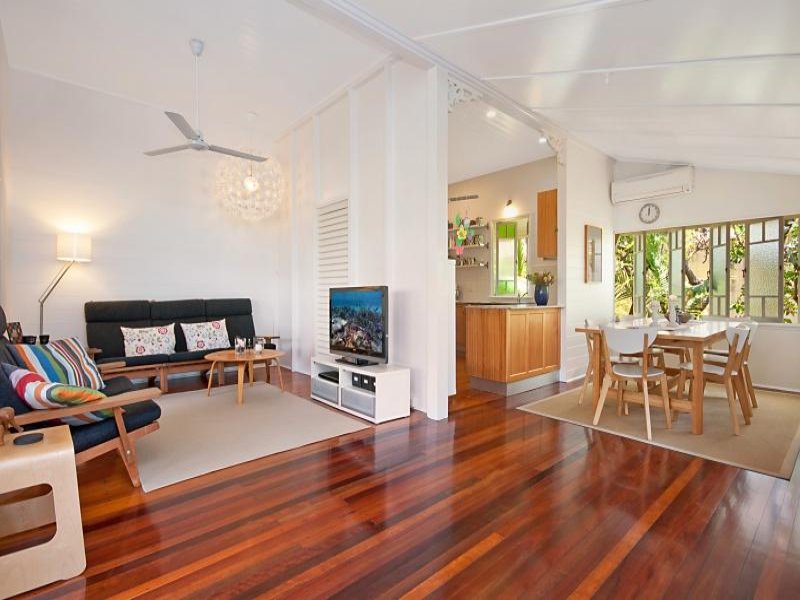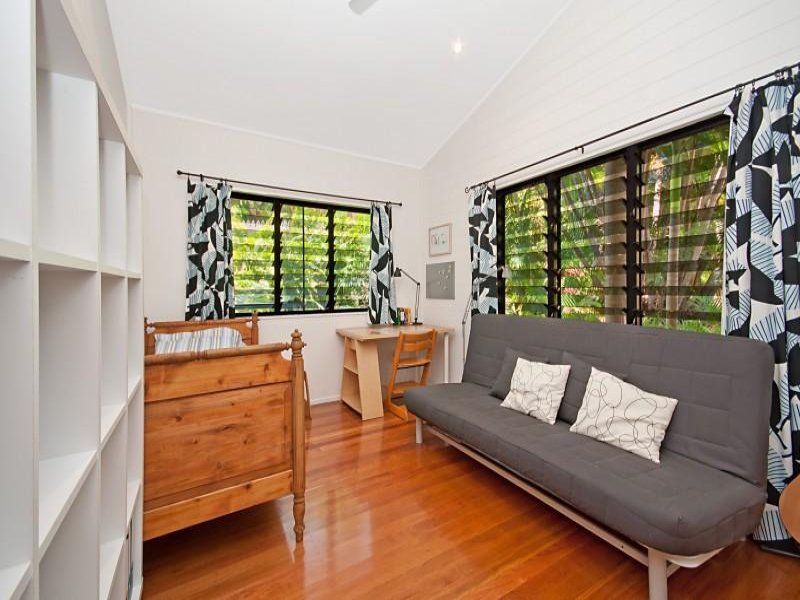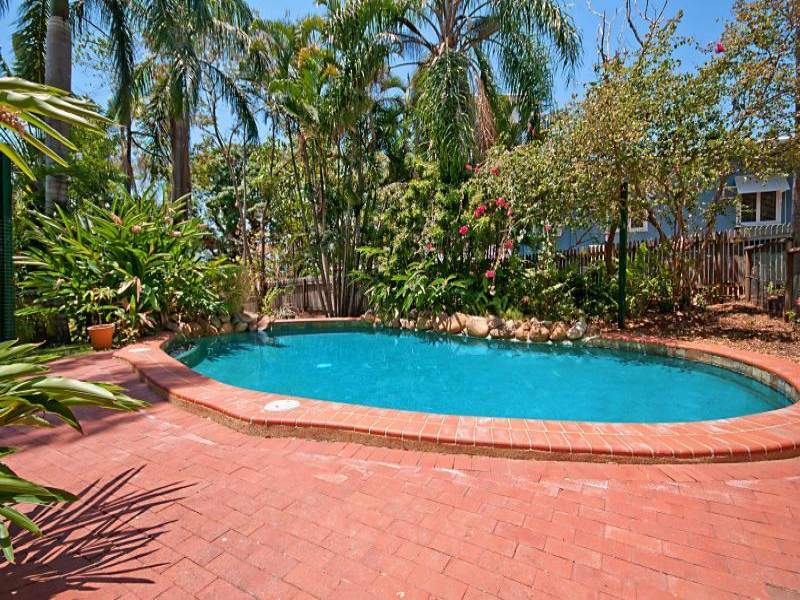North Ward 369 Stanley St
Sold
Bed
4
Bath
2
Car
1
- Property ID 7947243
- Bedrooms 4
- Bathrooms 2
- Carports 1
- Land Size 1012.00000000 sqm
Perfect fusion of traditional Queenslander charm and grace
Beyond the cream picket fence, down the steps, is a lush and welcoming terraced garden, beckoning you to the wonderful home which has been loved and improved through the ages. The original home dates back 100 years, and was moved to its current location from Charters Towers. Traditional features of authentic casement windows, high ceilings and polished timber floors - combined with the finest modern design for kitchen and bathrooms, heat pump for hot water, full airconditioning and insect screens - make this a perfect home for life in the tropics now.
Guests come into the entry foyer through an artistically designed security gate, while clients may instead enter the large office/parents' retreat area, full of light and with lots of storage, separated from the master bedroom and ensuite by timber bi-folds.
The three other bedrooms are all of generous size, with built-in robes and lots of room for desks, shelves and other furniture. The smart family bathroom has stone vanity benchtop, shower and toilet, and there is an additional guest powder room. All rooms look out to greenery of the garden.
The kitchen is a chef's delight - timber cupboards and granite benchtops with large pantry, display cupboards, ceramic cooktop and provision for a plumbed refrigerator. The kitchen is open plan to the dining area, which is surrounded with casement windows for lots of light and breeze. A window seat adds to the charm. French doors and sliding screen doors open to the timber deck, with its high pitched roof and fans to ensure maximum coolness. Timber stairs lead from here down to the pool and paved area - perfect for big pool parties!
Back inside, the formal sitting room also enjoys the benefit of casement windows and a most spectacular light fitting in the corner. Another hallway leads to the other three bedrooms, all of generous size, one of which has a big study alcove, one which looks into the greenery of the courtyard garden and the other opens to a deck, which leads right round to the main entrance.
There's great space under the home for laundry, an undercover clothesline and big workshop. There's plenty of airflow - the perfect place to enjoy some peaceful pottering!
Set on a quarter acre block, there's a sense of tropical seclusion in this lush green oasis on the hill. Yet you're just minutes from Grammar School, The Strand and coffee shops.
- 4 bedrooms, master with black and white ensuite in a separate wing, all split system airconditioned
- Three other bedrooms all good sizes and have built-in robes - one has study alcove, one opens to deck
- A large office or parents' retreat has separate access - perfect for working from home
- Kitchen is gourmet - timber cupboards, granite benchtops, provision for plumbed fridge
- Dining room has casement windows and a charming window seat
- Living room also has casement windows and opens to side deck
- Huge coved deck runs full width of home - high pitched roof and fans ensure coolness
- Pool is freeform and inviting - large paved area surrounds
- Good space under the home for laundry, workshop - a place to get away on your own!
- Single carport at street level could be extended for another vehicle
- 1012 sq m block is fully fenced, with delightful terraced gardens from the street
With an historic core, modern luxury additions and set far away from the world in a quarter acre garden, this home guarantees happy family times - just minutes from all the action!
















