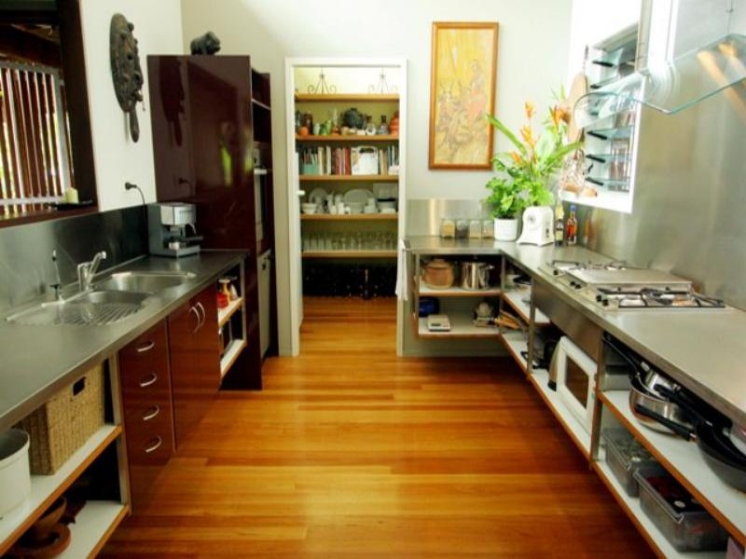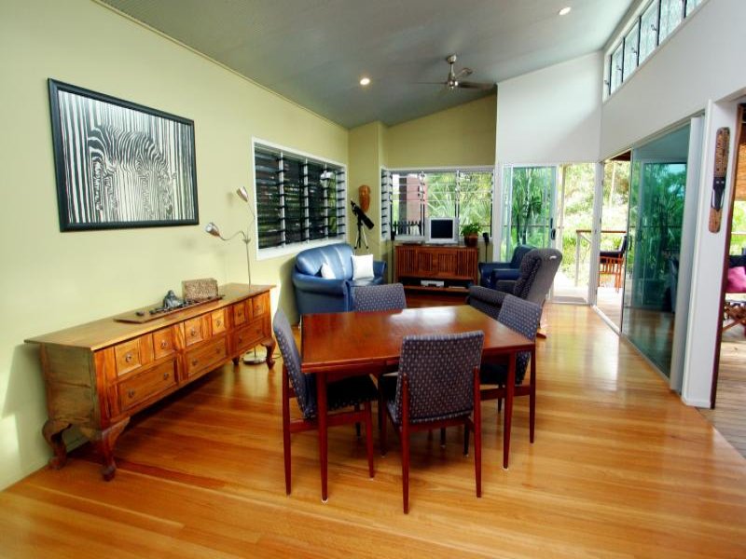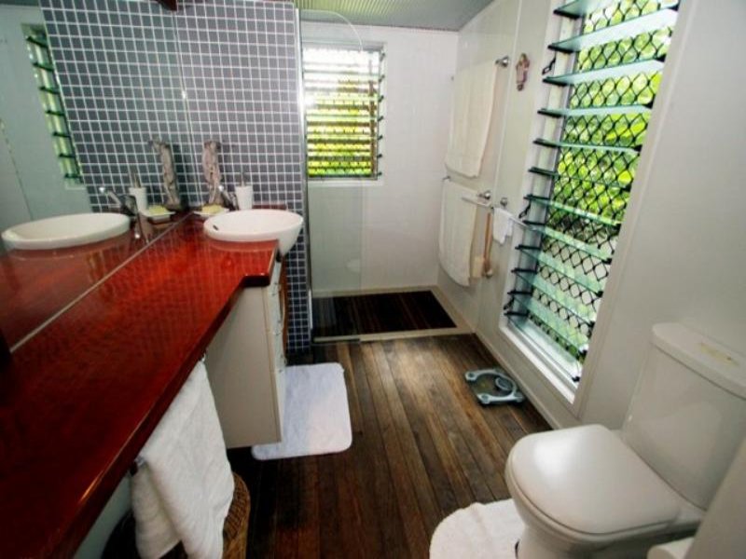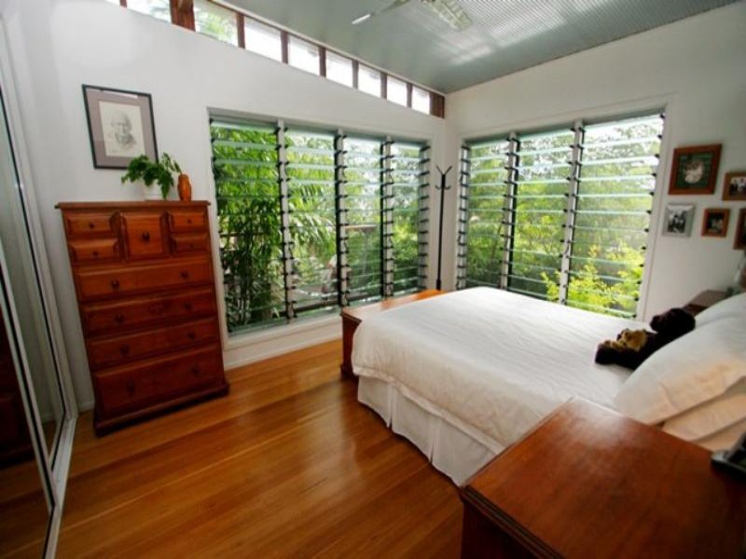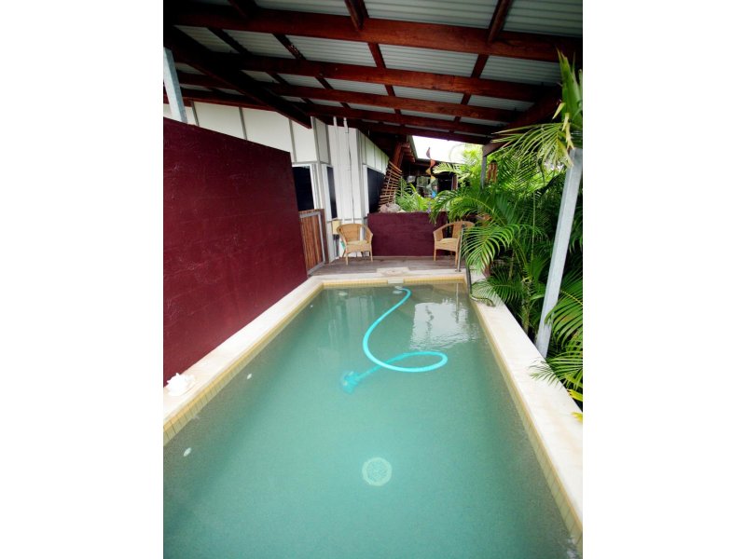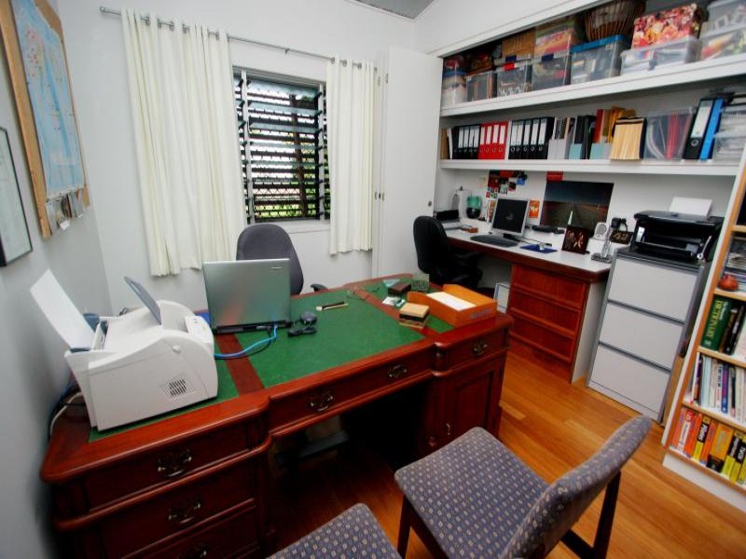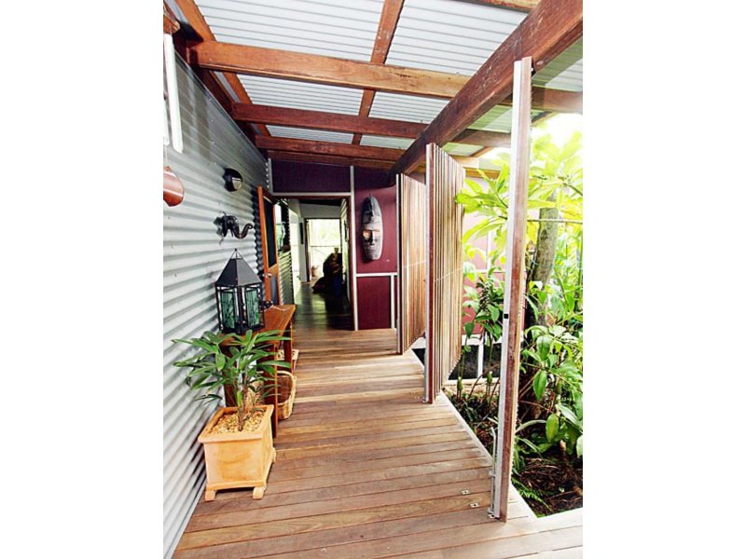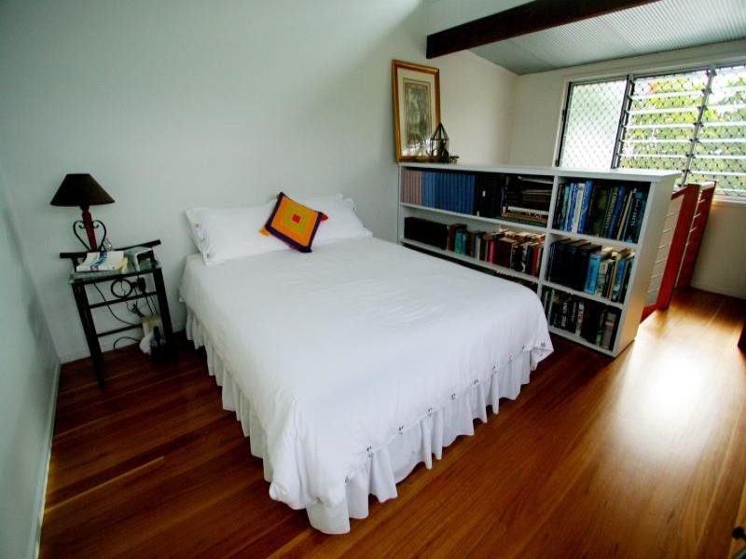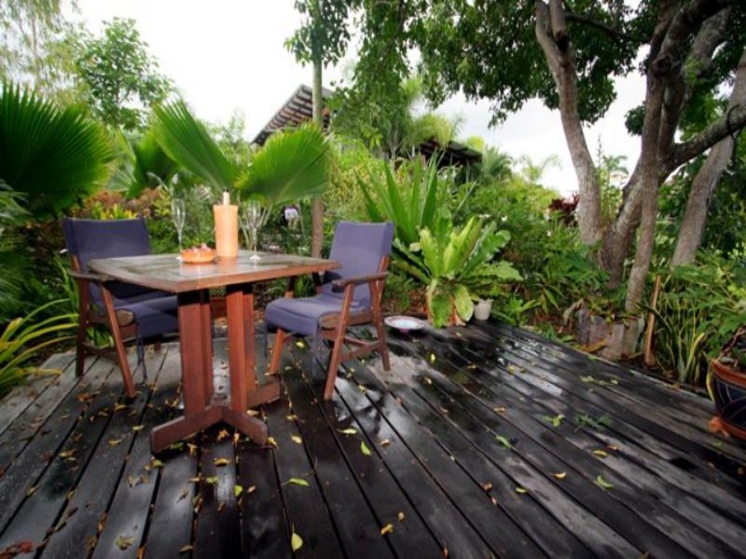Bushland Beach 42 Waterview Dr
Sold
Bed
4
Bath
2
Car
2
- Property ID 7947073
- Bedrooms 4
- Bathrooms 2
- Garage 2
- Land Size 1132.00000000 sqm
Absolute Beachfront
Discover a very private world, and offering an unrivalled beachside lifestyle in this pavilion designed home. Built to exacting standards by one of Townsville's leading builders Andrew Patteson and designed by award winning Architect Geoff Clarke of Troppo Homes. A seamless fusion of sleek contemporary design, premium appointments and stylish finishes has created a lifestyle retreat like no other.
Soaring ceilings and the warmth of timber captures the privacy and the feel of an amazingly serene environment. The beauty of this residence extends beyond the internal living spaces with lush landscaped grounds surrounding the home.
Enjoy the magically landscaped garden creating a peaceful, whisper quiet haven to retreat to after a day in the office. Whether it's a splash in the pool or relaxing on your timber decking under a shady canopy of trees looking out onto the ocean, the absolute uniqueness of this home can only be appreciated by your personal visit. On entering this amazing home you are welcomed by polished timber floors and an open plan designed for beachfront living.
The chef in the family will love the commercial grade kitchen with stainless steel bench tops, and the huge double glass door fridge. The master bedroom is a true haven and located in its own wing and like all of the other principal rooms, enjoys unimpeded views of the islands. Factoring in the path of the sun and prevailing sea breezes throughout the year, the swinging timber slatted wall panels and breezeways have been used on the eastern and western sides of the house to maximise the airflow, whilst keeping the house cool, but secure.
- Four bedrooms
- Two bathrooms
- Two living areas
- Stainless steel kitchen, walk-in pantry and Miele appliances
- Polished timber floors
- Solar heated pool
- Ducted vacuum system
- Double remote garage, designed to accommodate a boat
- Separate craft studio, garage or workshop
- 132sqm allotment with reticulated watering system throughout the gardens
There exists a place where undiscovered beauty awaits, a place where time stands still long enough for some relaxation and pampering.
* A copy of the sustainability declaration can be obtained by contacting the agent.


