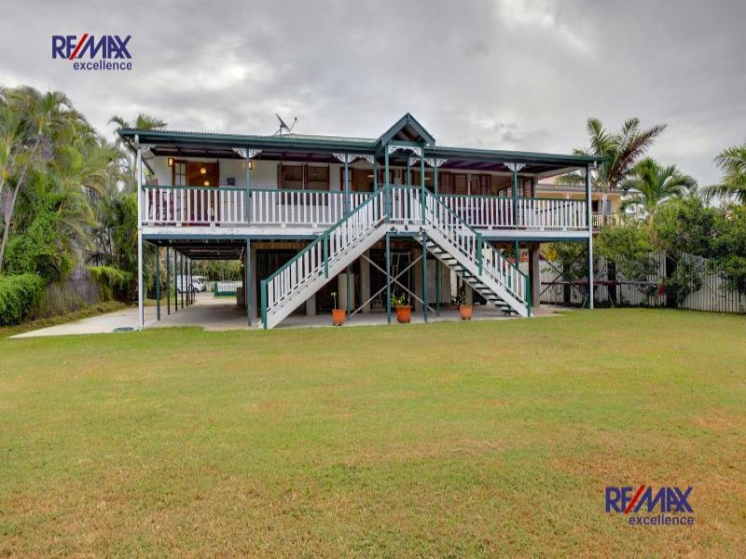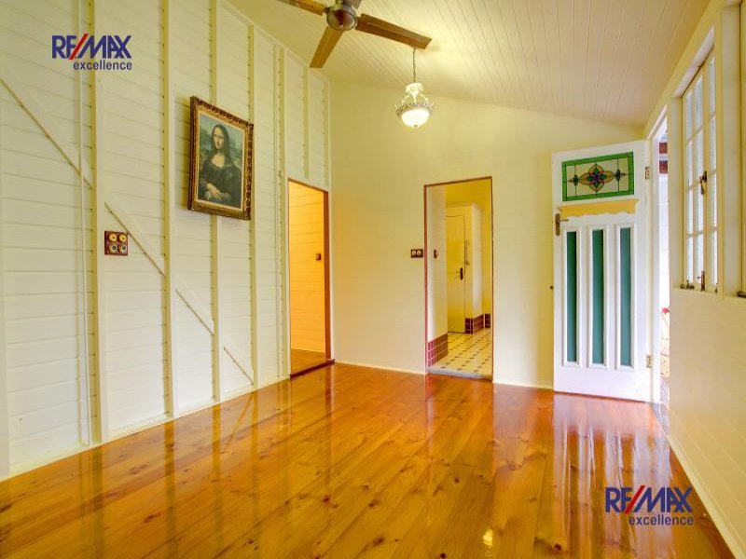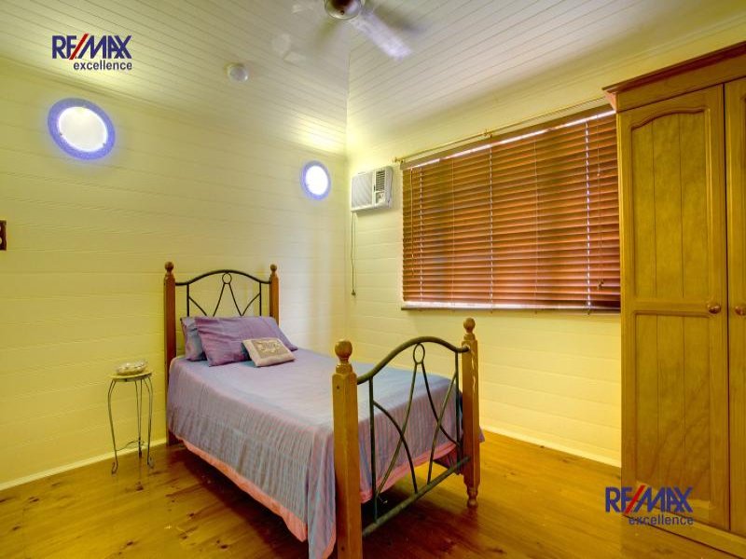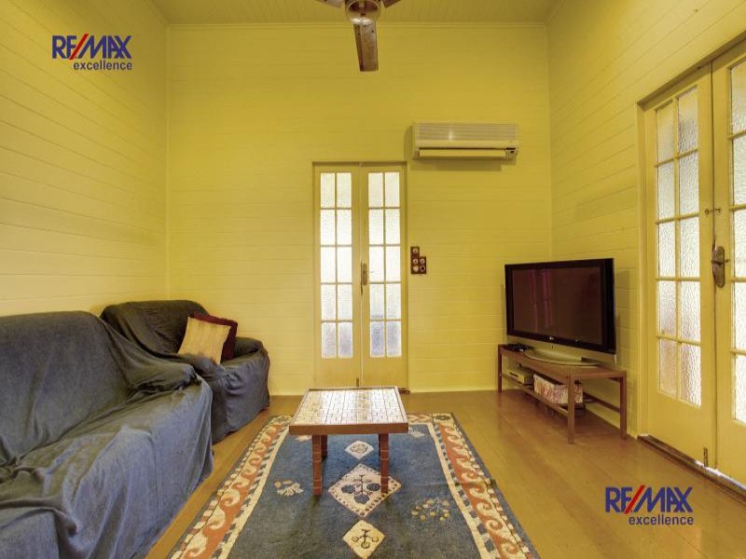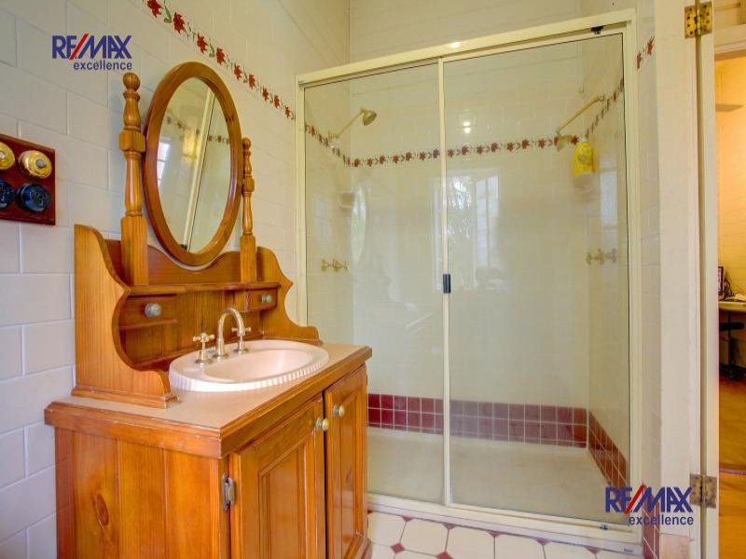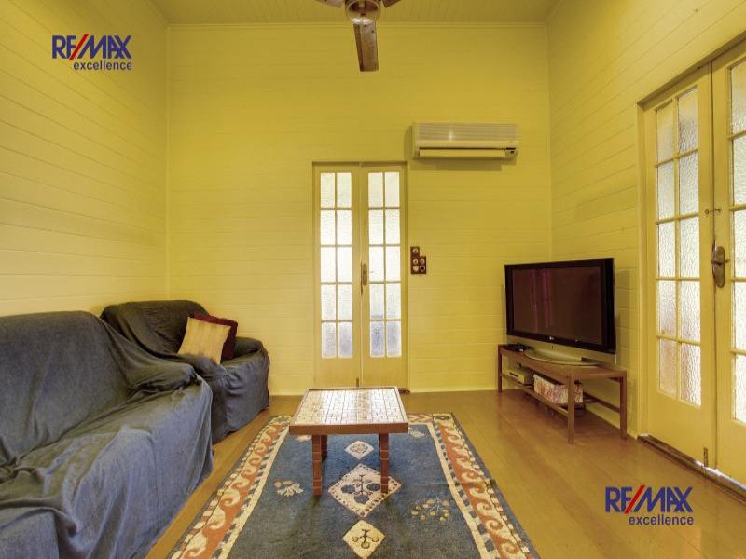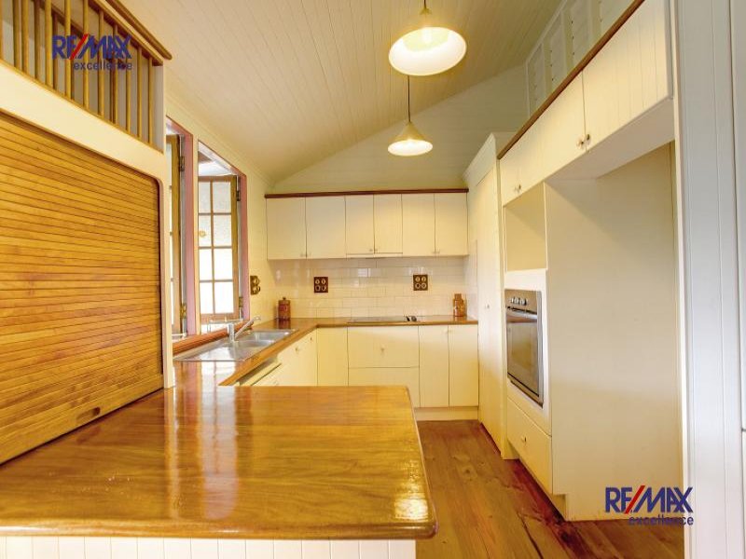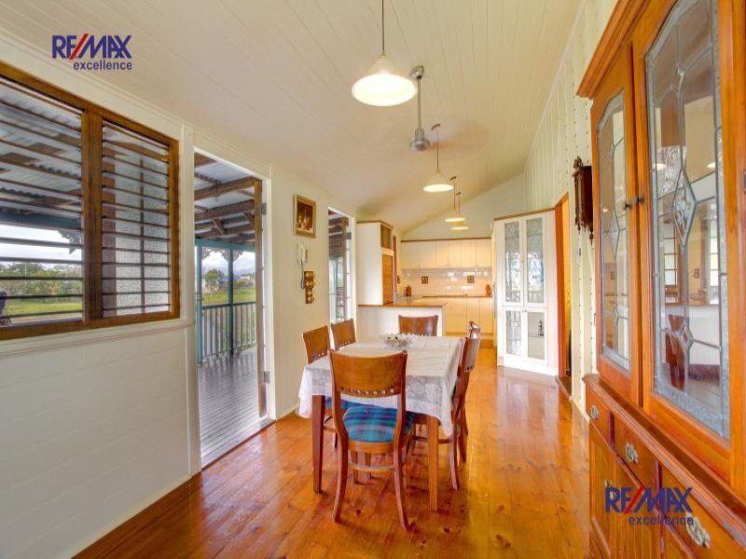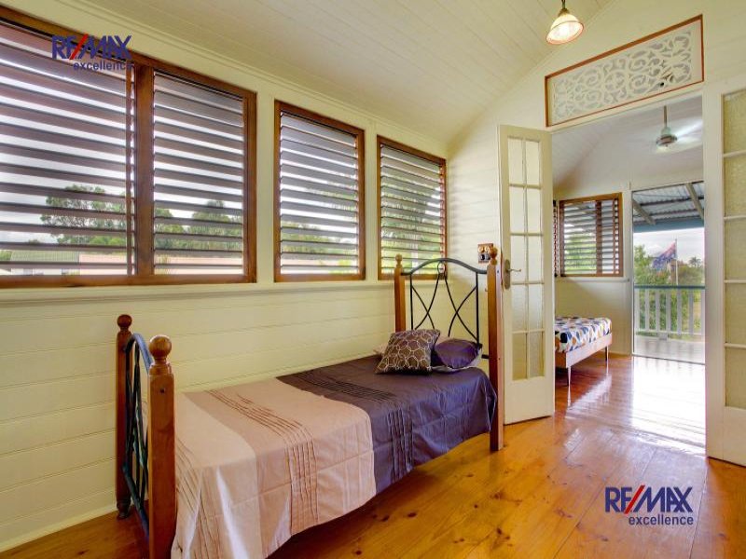Mysterton 28 Mears St
Sold
Bed
5
Bath
3
Car
3
- Property ID 7946973
- Bedrooms 5
- Bathrooms 3
- Garage 3
Magical Mysterton
Opportunities like this don't come up very often. This sought-after suburb retains its residents and with good reason. Leafy, peaceful and historically rich, Mysterton is a fabulous suburb to raise the kids where Queenslanders are big and backyards even bigger! Lovingly restored, aesthetically stunning and brimming with potential, this majestic Queenslander is situated on a huge 1,117sqm allotment which flows straight out onto Mindham Park, your kids' new back yard!
There wouldn't be many people in Townsville who haven't stood by the vacuum shop on Charters Towers Rd and enviously admired this impressive home that demands your attention from across the park. Like a country residence overlooking its own private parkland, this property's position gives the home an unparalleled feeling of space and tranquillity.
The home is absolutely bursting with original features including high ceilings, polished pine floors, T & G walls/ceilings, French doors, casement windows, timber louvres, beautiful fretwork and ornate scrolls. Queenslander lovers will swoon!
The upstairs' accommodation is expansive with the potential to rearrange the living areas to best suit your family's needs. There are currently four bedrooms, including a delightful master bedroom with access onto the rear verandah. The master bedroom is a self-contained parents' retreat with its own ensuite, large walk-in-robe and even an office area! Lie in bed with a cup of tea whilst admiring the views and making the most of those refreshing parkland breezes!
The fourth bedroom, located at the front of the home, has its own private lounge with corner sink and cabinetry, making it perfect for guests or as a granny flat. In addition it enjoys access to the two-way main bathroom which has an impressive claw-foot bath as its elegant centre-piece.
The dining room is stunning with its timber louvres and French doors leading onto the rear verandah. It flows through to the spacious, family kitchen. New Guinea Rosewood bench tops perfectly complement the honey-coloured, polished pine floors. The double sink is positioned in front of varnished, timber casements, creating a great servery onto the verandah, whilst the fabulous parkland views will have your guests fighting to do the washing up!
Additional upstairs' accommodation includes a spacious family lounge, a laundry and a good-sized, front reception room that would make a peaceful sitting/reading area away from the TV.
The downstairs' accommodation will delight teenagers! There is a separate office/study and a large, almost 'master-sized' bedroom with tiled floors and its own ensuite. An additional lockable area takes care of all your storage needs.
Entertaining under the house will be simple and stress-free with numerous concreted areas, ideal for parties and dancing. Or use this same area for parking up to six cars. And with 1,117sqm there's plenty of room to throw in a pool!
This family's children have grown up and it's time for the parents to downsize. Highly motivated, make sure your family doesn't miss out on this rare opportunity to purchase a stunning Queenslander enjoying an amazing aspect in sought-after Mysterton. Golden, childhood memories are waiting to be made!
Property features include,
*1,117 sqm, unfenced at rear, flowing straight onto beautiful Mindham Park
* Bursting with original features including high ceilings, polished pine floors, T & G
walls/ceilings, French doors, casement windows, timber louvres and beautiful
fretwork
Upstairs
* Front and rear decks, both with impressive dual access staircases
* Four bedrooms, master with ensuite, large WIR and office area!
* Fourth bedroom with own private lounge plus sink/cabinets, perfect as granny
flat/guest accommodation
* Open-plan kitchen with timber benchtops, double sink, ceramic cooktop,
stainless steel oven, ample drawers/cabinetry and parkland views
* Spacious family lounge
* Stunning dining room with timber louvres & French doors, overlooking rear
verandah
* Front entrance reception room and laundry
* Main bathroom with two-way access and fabulous claw-foot bath
* Freshly painted interior
* Air conditioning in all bedrooms
Downstairs
* Office/study, great for the home-based business operator
* Large, tiled, fifth bedroom with ensuite, perfect as teen retreat/guest
accommodation
* Lockable storage area
* Multiple concrete areas under the house, great for parties and parking
* Room for a pool with a view.
* Legal height, let your imagination flow!
The sustainability declaration can be obtained by contacting the agents.

