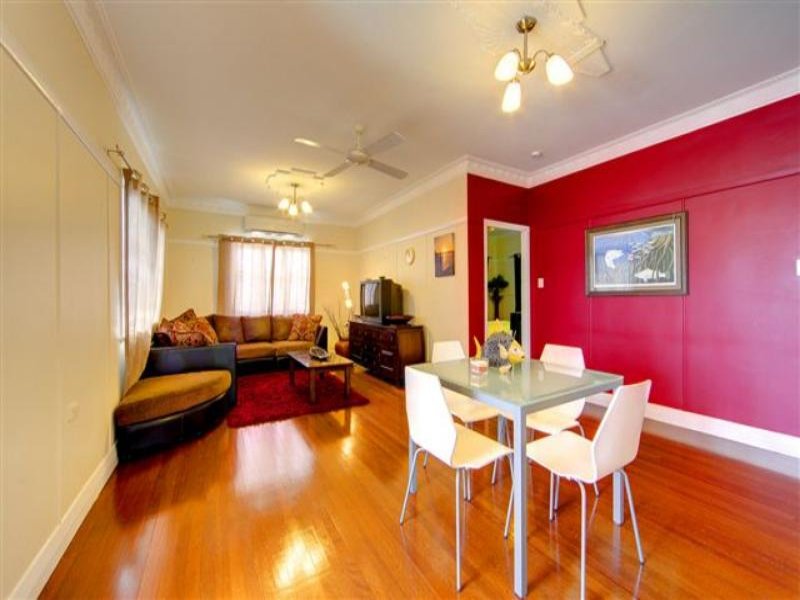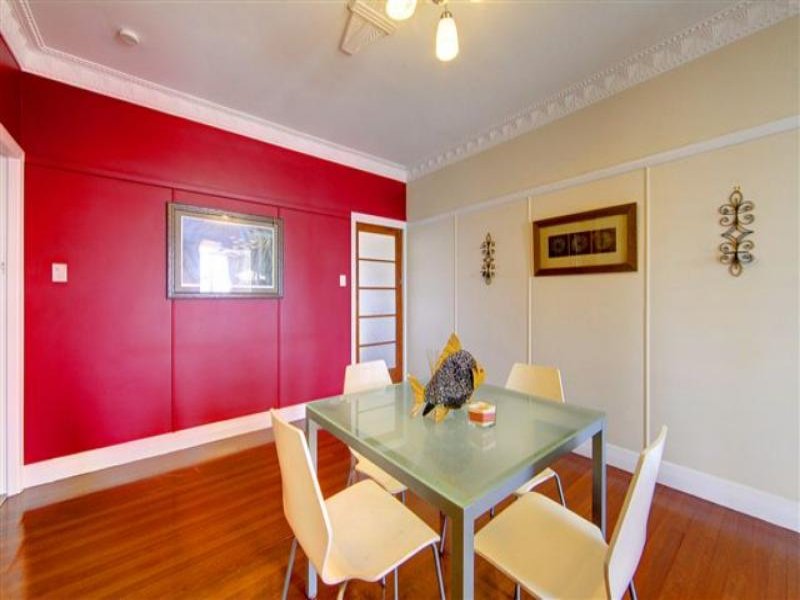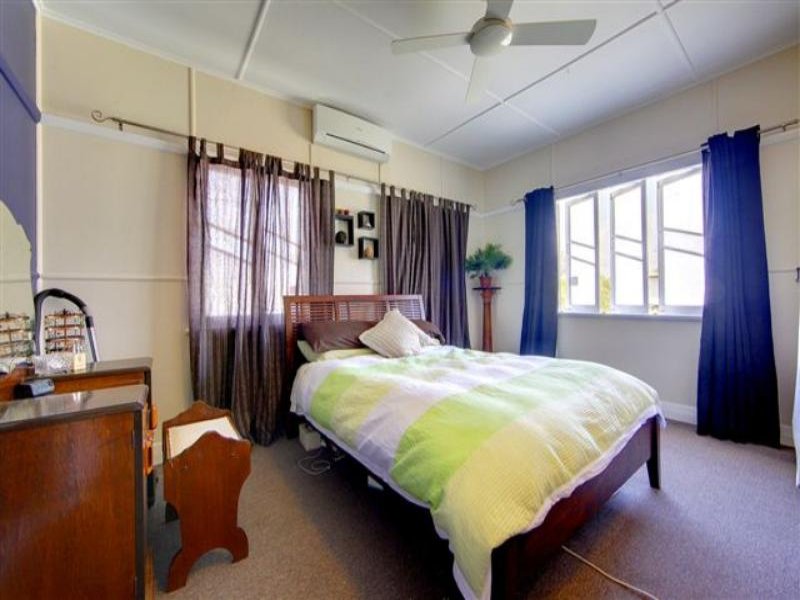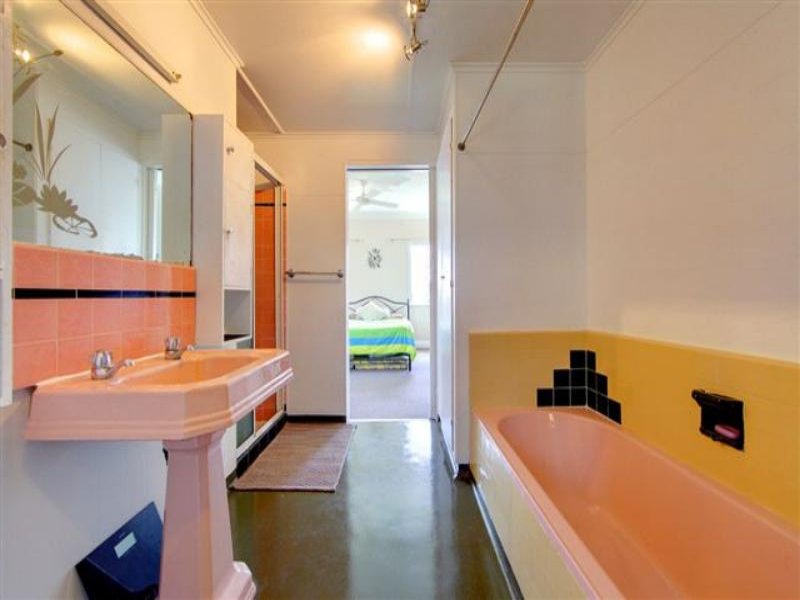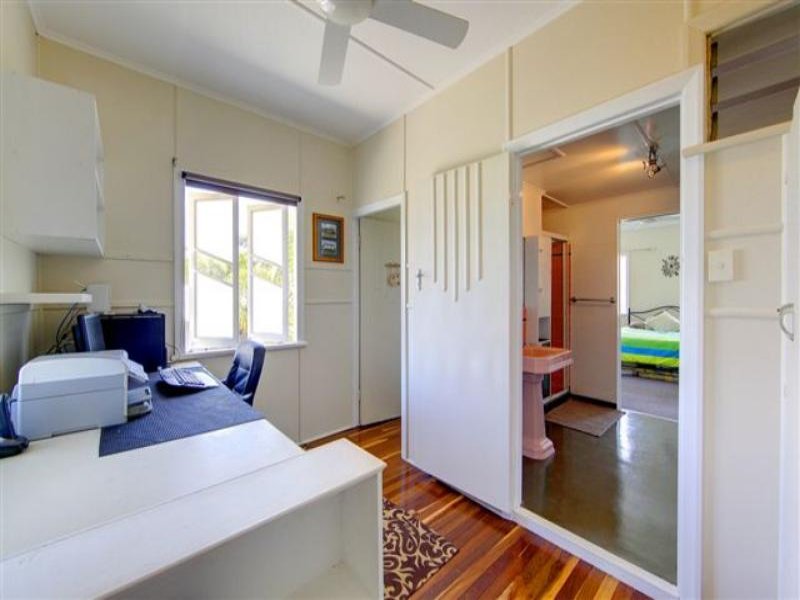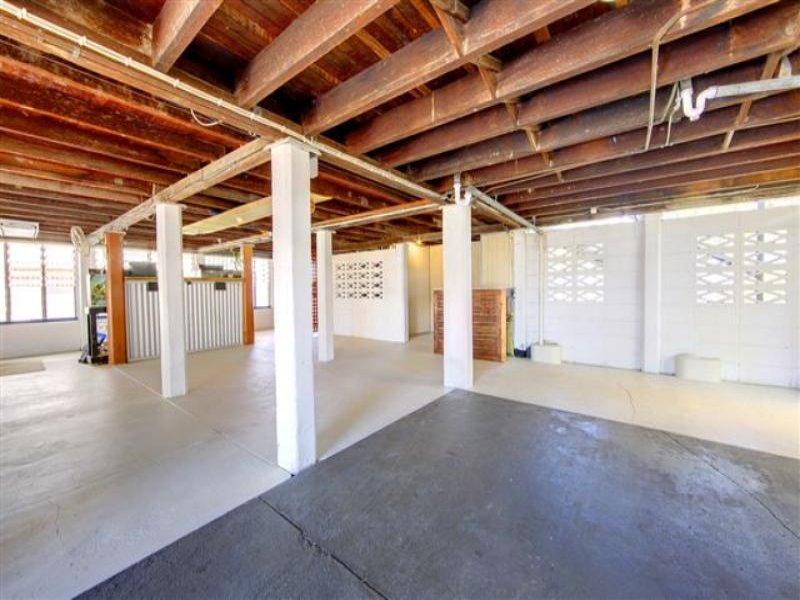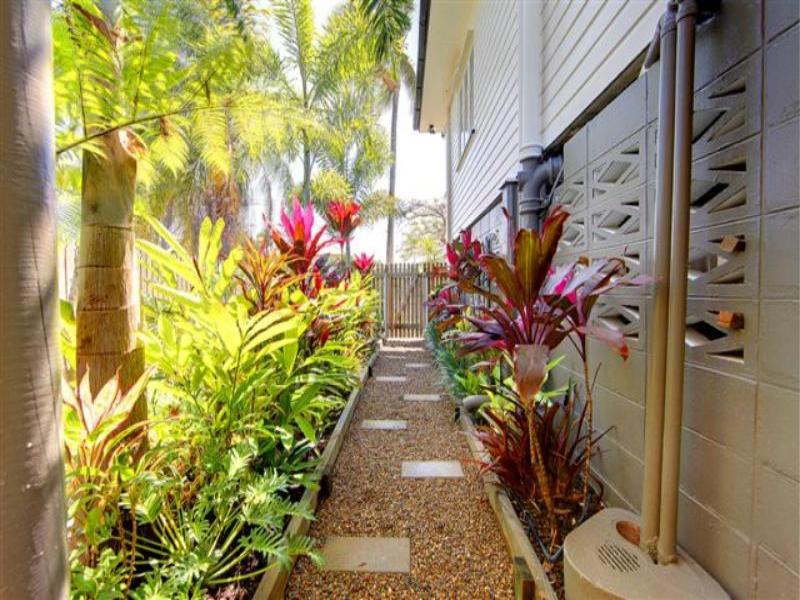Gulliver 10 Tyrrell St
Sold
Bed
2
Bath
1
Car
2
- Property ID 7946663
- Bedrooms 2
- Bathrooms 1
- Garage 1
- Carports 1
- Land Size 809.00000000 sqm
Character and Charm Galore
Looking for a well maintained home in a great central suburb which still
retains many wonderful period details? This gorgeous property maintains
many of the classic details of the original home without sacrificing
modern day appeal. Beautifully polished timber floors, high ceilings
and large rooms feature as well as lovely ornate cornices and ceiling
decorations around the light fixtures.
* 2 large bedrooms, both with ceiling fans and air conditioning
* Spacious retro bathroom with linen closet, tub, separate shower and
toilet
* Large open living and dining area with adjacent entry nook, polished
wood floors, casement windows, beautiful light fixtures and
architectural details
* Kitchen features great storage and layout and well maintained
original timber cupboards and hardware
* Convenient office with built in desk, shelves and storage space
* Enclosed and lockable area under the house with 1 car garage parking,
laundry, 2 bars and lots of room for storage and a rumpus room
* Oversized 4x8m carport with insulated roof, accommodates a boat
* Beautiful tropical landscaping and plantings, irrigation to front
* Covered patio area with waterproof awning
* Fully fenced 809 sqm lot with 3x6m shed
* Beautifully maintained home with great kerb appeal on a tidy,
attractive street
This home is full of wonderful features and is beautifully presented by
the current owners who have kept so many of the traditional features of
the home while adding some great modern touches too.
Your front door opens to an entry area which is a great storage nook for
a coat and shoe rack or it could accommodate a small student desk. The
spacious living and dining areas are welcoming with their lovely
polished wood floors, high ceilings, ornate cornices and ceiling
decorations. This area is kept cool with breezes via the casement
windows with textured glass, split system air conditioning and ceiling
fan.
The kitchen is accessible to the living area via a lovely timber pocket
door. It has a great decor with red laminate benchtops and an
additional butcher block topped cupboard. The original cupboards have
been well maintained with the old style hardware remaining, a great
feature for those who appreciate good craftsmanship. There are textured
glass front upper cupboards and open shelves which are both attractive
and functional. There is a double door pantry for storage and access to
both the back yard and the office. The office features a built-in desk,
shelving, storage cupboard and 2 windows for great lighting and airflow.
Both of the bedrooms are spacious with lots of light and breezes
from the abundant casement windows. They have air conditioning, one with
reverse cycle, ceiling fans, and wood floors under carpet.
The bathroom is in excellent condition and reflects the character of the
home. It functions well with a tub, separate shower and toilet, a
generous linen closet and built-in shelves and storage nooks around the
original pedestal sink.
Under the house there is lots of space for a rumpus and area with the
2 bars (one built-in) that will stay. There are louvred windows for good
ventilation, space for 1 garaged car, a laundry and freshly painted
floor.
Outside there are 2 covered areas which have air cell insulation in
the roof. One of these areas serves as a large carport which is 4x8 m
with a 2.7m roof height and easily accommodates a boat. The second
awning provides some shade to the back of the home and protection for a
small aviary. There is a lovely side garden and patio courtyard with a
covered area which has waterproofed fabric awning overhead. This area
showcases the lush colourful plantings and tropical landscape that
feature throughout the property.
The 809 sqm lot is fenced and gated and wide open in back with lots of
room for a pool and play areas. There is a shed which is 3x6 in size
and has a recessed concrete slab. This home features several details
which are not obvious: a new powerboard which is about 1.5 yrs old,
sound proofing insulation in the outside walls, "Cool & Cosy" roof insulation,
2 sets of motion sensor lights out front, 2nd set of upper locks on many
of the casement windows and lit light switches which alert you to lights
left on downstairs.
Gulliver is a very desirable central suburb with well built, solid homes
that stand the test of time. This home is very convenient to numerous
parks, PCYC, kindys and schools. Great shopping close by, hospitals,
university, army barracks, and movie theatres are all easy to reach from
this location. Don't miss this opportunity to own a high quality home on
a wonderful street!
The Sustainability Declaration for this property can be obtained by
contacting the Agent.



