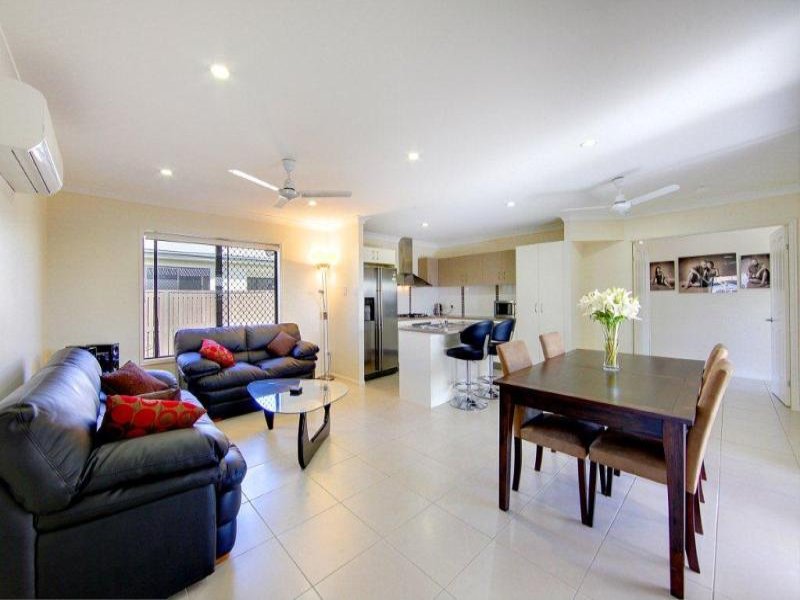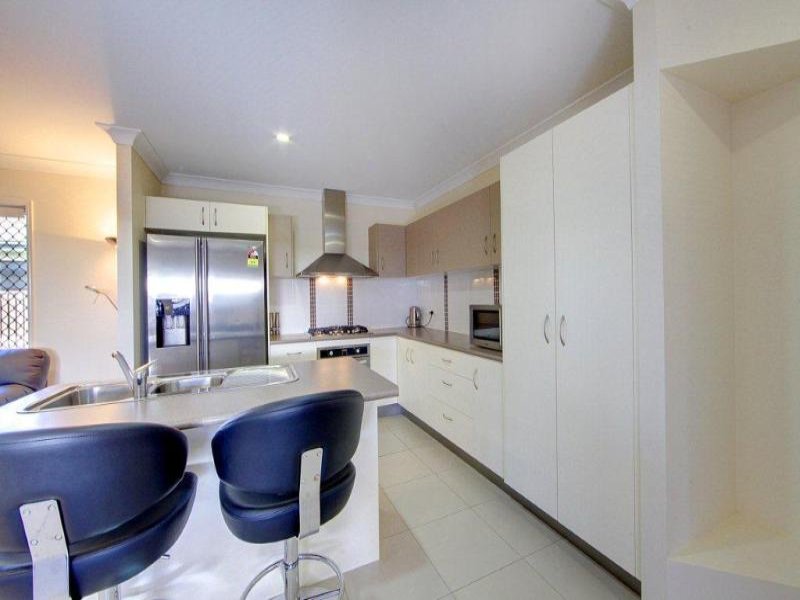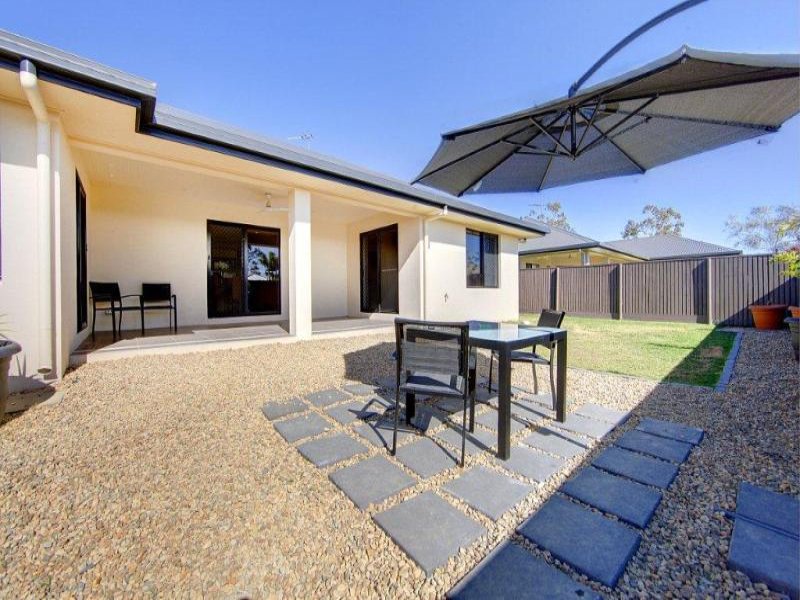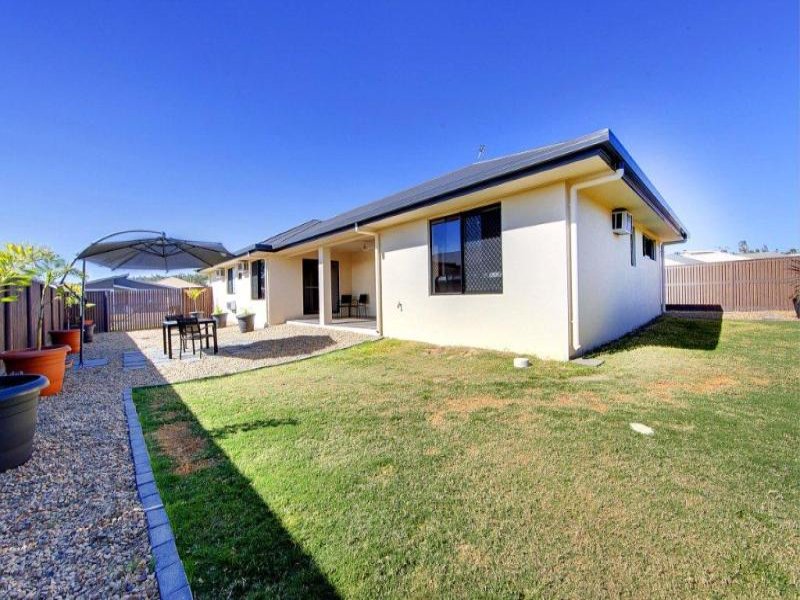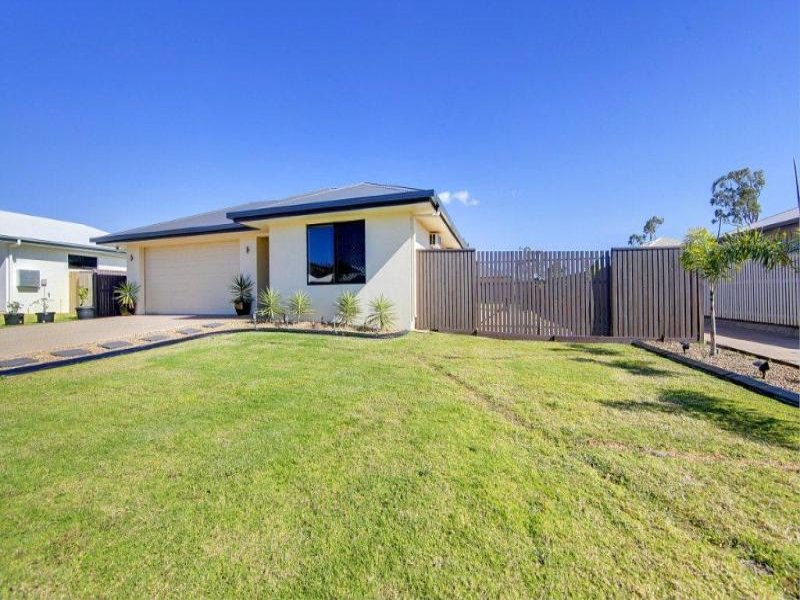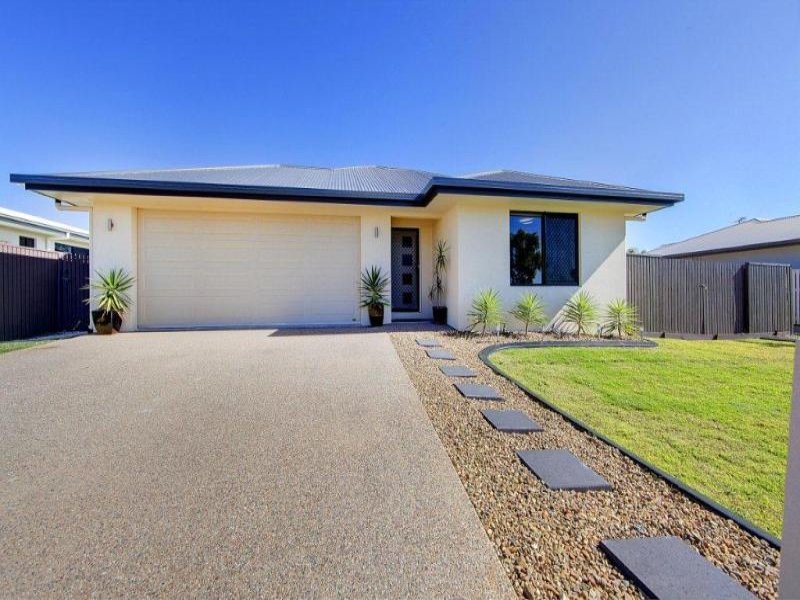Bushland Beach 52 Hillock Cres
Sold
Bed
4
Bath
2
Car
2
- Property ID 7946483
- Bedrooms 4
- Bathrooms 2
- Garage 2
- Land Size 606.00000000 sqm
INSTRUCTIONS ARE TO SELL AND SELL NOW
No this home is not like all the others. This near new home is just beautiful.
As you enter the front door you will discover space, peace and tranquillity. The entrance hall is wide and inviting with a neutral splash all around and a touch of personal colour.
The interior configuration of this spacious and functional open plan design has been well thought out to maximise the enjoyment of the North Queensland lifestyle.
A central hub for entertainment the gourmet kitchen which complements the lounge and dining offers premium Blanco appliances, 5 burner gas cook-top, electric oven, plumbing for the water and ice refrigerator, a large pantry, ample of cupboard space and stylish modern tones.
The opulent master suite, positioned at the rear behind spectacular double entrance doors to take full advantage of this quality Davey Constructions home, with the generously sized en-suite has been cleverly finished with the fourth bedroom nearby. If your family is extending and you want the newborn close by then come take a peek at this well planned design.
This home is entirely air conditioned, carpet to all the bedrooms and fans. The spacious main bathroom is a show stopper, here in your new home you have an enticing spa bath and separate shower.
Stepping out onto the covered and tiled patio you will observe that the second and third bedroom have glass sliders leading out to catch the ocean breezes.
· 199.66m2 Davey Constructions home
· Situated on 606sqm
· 4 bedrooms 2 bathrooms all with air conditioning and fans
· Built in ward robes to 3 of the bedrooms
· Massive master with en-suite
· Security screens
· Stunning kitchen will quality gas 5 burner gas cook top and electric oven
· Loads of kitchen cupboard space
· Huge laundry with double linen cupboards
· Double lockup garage with remote electric roller door
· 450x 450 beige tiles to living areas
· Beige carpets to the bedrooms
· Double doors leading into the master with a central feature wall
· The 4th bedroom can be converted to a nursery or media room
· Spa bath to main
· Down lights
· Fenced yard and irrigated lawns
· Pebble Crete driveway
· Double gate side access to the rear yard
· Walking distance to shops, sports fields, bushland, restaurant's, the local hotel which is situated along side the Beach.
Change your lifestyle and come live by the beach.
The Sustainability Declaration for this property can be obtained by contacting the Agent.


