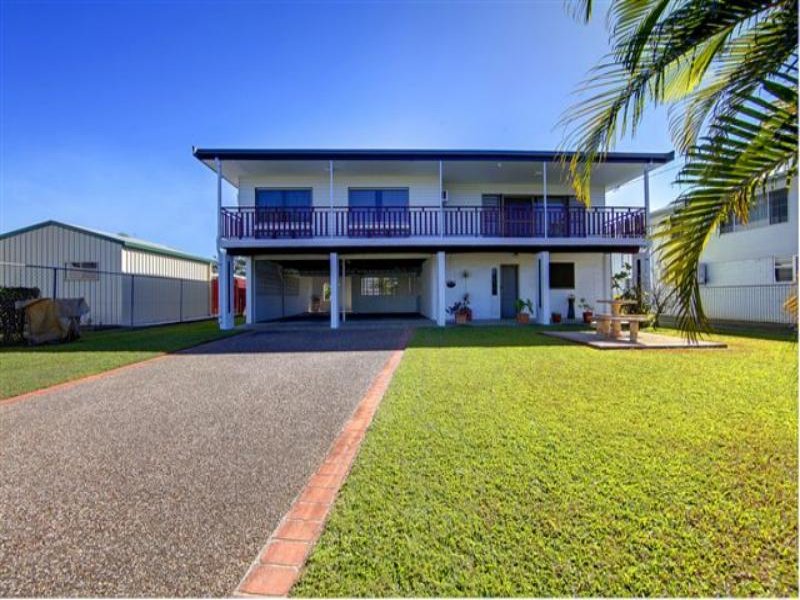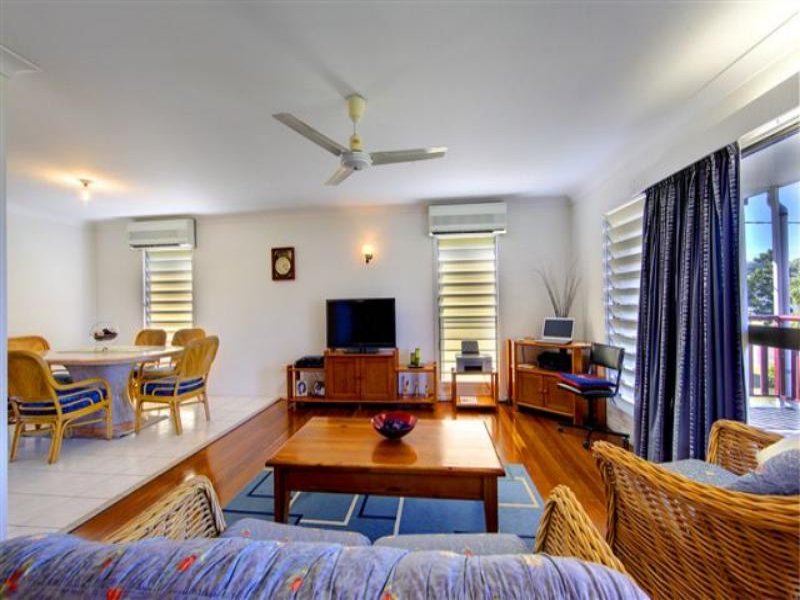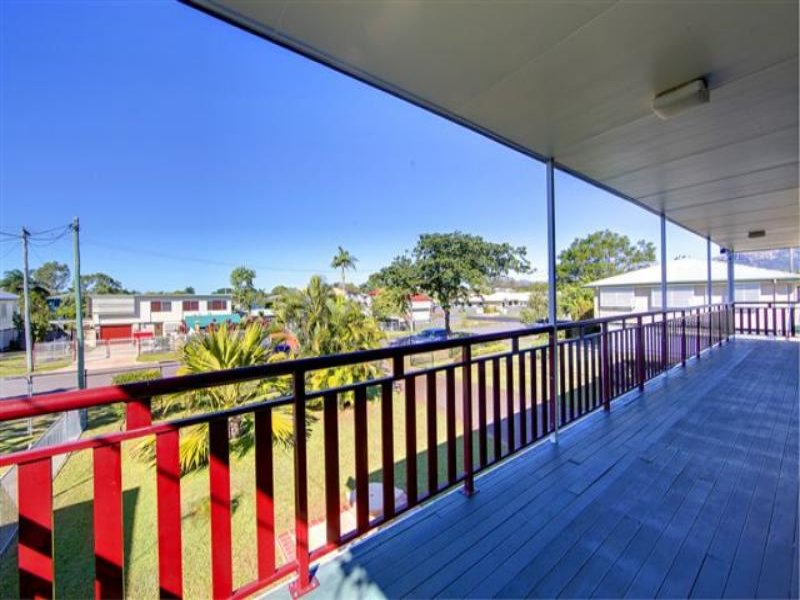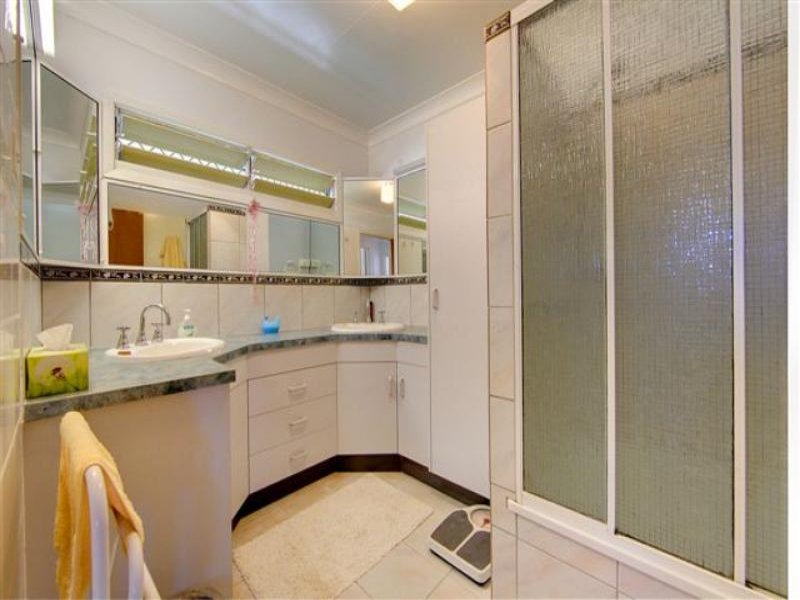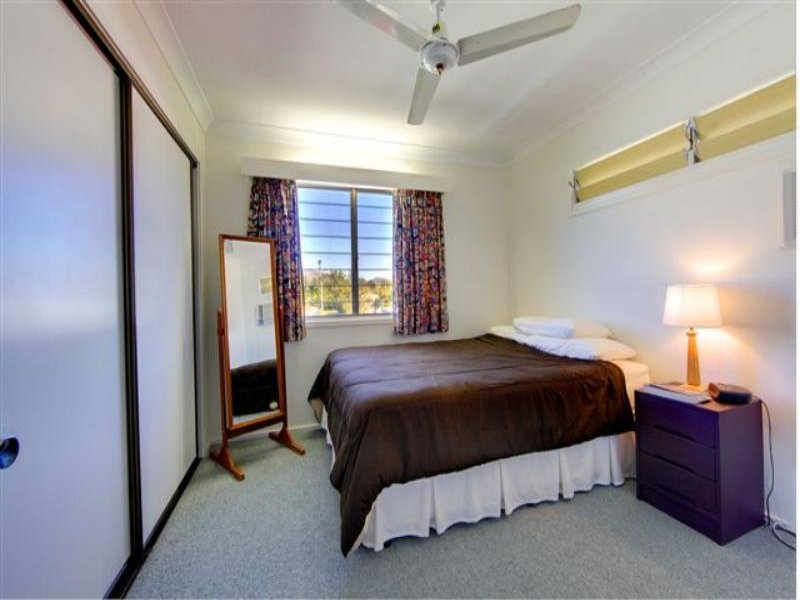Pimlico 69 Grosvenor St
Sold
Bed
4
Bath
2
Car
2
- Property ID 7945923
- Bedrooms 4
- Bathrooms 2
- Garage 2
- Land Size 954.00000000 sqm
Beautifully Kept Large house on a Big Lot
This solid home ticks all the boxes!
If you like the idea of living in a terrific central area and having no houses behind you (backs up to sporting fields on Pimlico campus), this beautiful home is well worth a look! This well built high set home offers 2 levels of legal height living with a lovely timber internal staircase and a brilliant floor plan for family living. There are paved patio areas and covered verandas at the front and back of the home, so you will always be able to enjoy a shaded outdoor living space. With the lower level lounge, bedroom/office and bathroom, this home would easily accommodate a home business or granny flat!
Lower level:
* Main entrance into lounge with timber wall feature and internal stairs
* Bright room with 2 windows that would work as a bedroom or home office
* Large laundry room with double sink, lots of storage space, door access to outside/lines and 2yr old electric hot water system
* Bathroom with toilet and shower
* Tiled floors
Upper level:
* Open living space with polished timber floors, air conditioned with ceiling fan, opens via sliding doors to a lovely front covered veranda
* Dining area with air conditioning, open to kitchen with sliding doors to back covered veranda
* Gorgeous gourmet kitchen: loads of Tasmanian oak cabinets, appliance nook with retractable door, pantry with sliding baskets, dishwasher, double sink, ceiling fan and space for 2 refrigerators
* 3 bedrooms, all with generous built-in wardrobes, air conditioning, ceiling fans, louvered windows, carpets (timber floors underneath)
* Master bedroom also features a charming window seat with storage space
Outside:
* Deep, 954 sqm lot fully fenced with gate access to both front and back
* 2 car open front garage plus additional semi-enclosed concreted area, visible steel reinforced frame in garage with extra support features
* Covered entry at the front door, open patio area in the front yard
* Covered back patio with access to back staircase
* Steel, cyclone rated shed (approx. 3x2.5m)
* 2 verandas on the upper level, front and back, full length of the home
* Block construction with steel cladding on the upper level
* Tidy landscaped garden beds and a great yard for pool or play areas
This warm and welcoming home stays cool in every way with great breezes and cross ventilation and 2 full length covered verandas to shelter the home from the sun. There are patio areas in the front and back of the property and off the garage area so there are lots of places for seating and entertaining.
The lower level with its lounge/rumpus room, bedroom (or office) could easily be used as a granny flat or a place to run a home business (with council approval). It is also a great area for teens to hang out, separate from the adults upstairs. With the downstairs huge laundry and bathroom accessible to the large back yard, it is an ideal set-up to put in an inground pool as there is a lot of open space!
Upstairs is accessible via covered stairs to the back veranda or the internal stairs which is a beautiful polished timber 2 level staircase with stainless steel wire strand balustrade. At the top of the internal stairs is a spacious open living area with gorgeous polished timber floors. Sliding doors take you to the front veranda which has powder coated alumimium railings.
The living area and adjoining dining area are serviced by 2 split system airconditioning units as well as ceiling fans. There is another set of sliding doors in the dining area which leads to the covered back veranda. These doors provide great cross-ventilation through the living space. Seating out the back veranda is spacious and and well shaded with retractable fabric sun shades and louvres at the end. There are great views to the large back yard and your back neighbours-the sport fields on the Pimlico school campus.
The kitchen is laid out really well with a lot of nice surprise features. The appliance nook has a power point outlet and is a great place to hide your most used items out of sight. The Tasmanian oak cabinets are abundant and there is a large pantry with convenient pull out baskets. There is lots of benchspace as well and a double sink with 2 large windows overlooking the back veranda and yard. The family cook will be quite happy at work here.
The 3 upstairs bedrooms are quite spacious with generous built-in wardrobes and louvered lower windows provide nice airflow. Aluminium window frames are throughout the home as well as recessed lighting built-in to the window areas. All bedrooms are air conditioned with ceiling fans.
A roomy family bathroom features double sinks, lots of cabinets and linen closet as well as a separate water closet with toilet and another sink.
Outside is a large lot with space for pool and play areas. Fully fenced and gated access to the front and back make it accessible and help keep pets and children inside. The large garden shed is steel and cyclone rated and is a great spot to keep garden gear.
Pimlico has become a very popular central suburb. It's no wonder with the easy access to the CBD, great shopping at Domain and Castletown nearby. Living in this home means the children can walk to Pimlico High School. The Mater Hospital is only 0.5kms away and it is an easy walk to Anderson Park and nearby Gill Park.
The Sustainability Declaration for this Property and be obtained by contacting the Agent.

