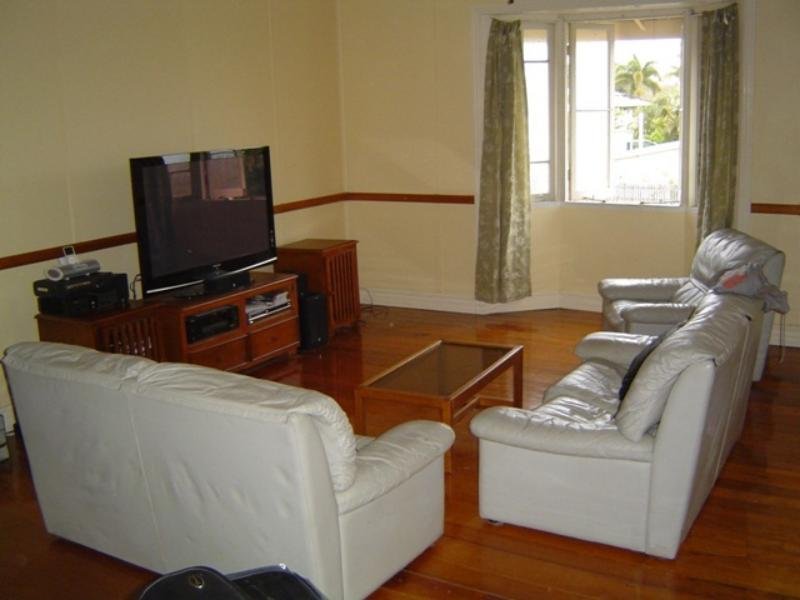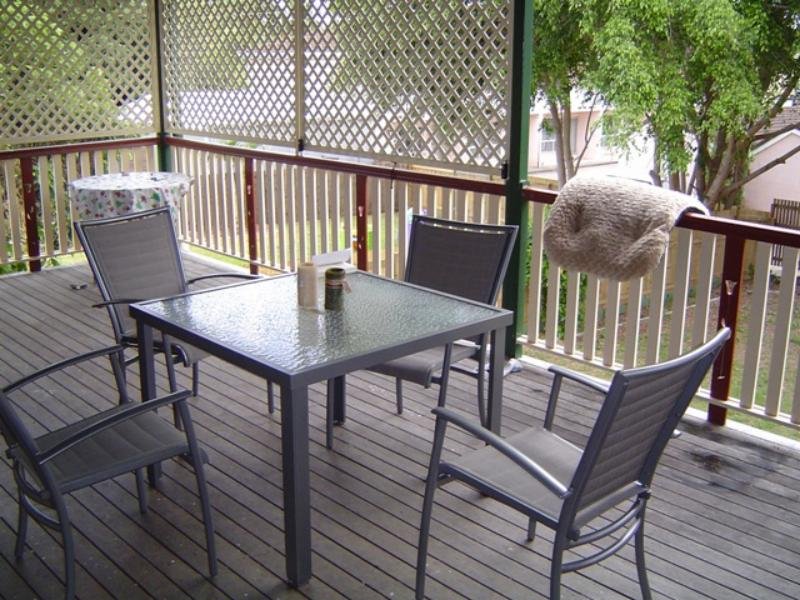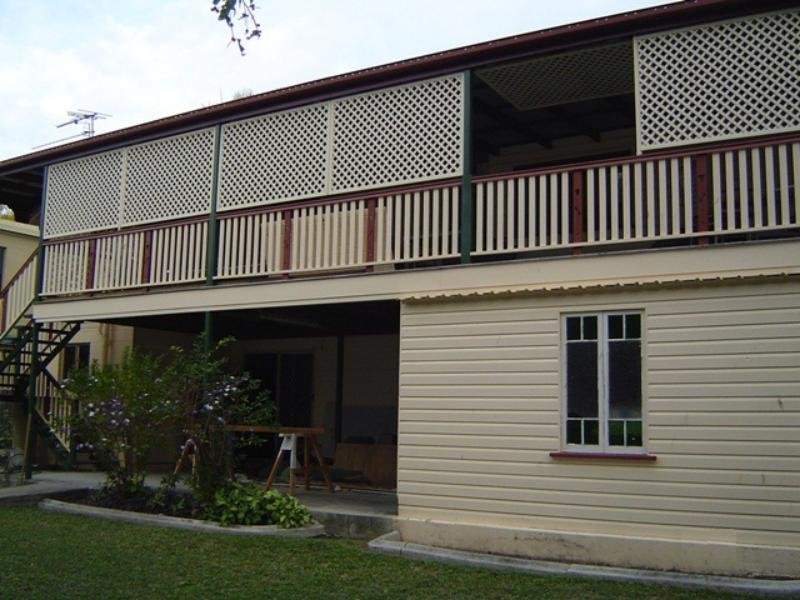Hermit Park 8 Richmond St
Sold
Bed
4
Bath
3
Car
2
- Property ID 7945873
- Bedrooms 4
- Bathrooms 3
- Carports 2
TWO STOREY - CLASSIC QUEENSLANDER
Grand two storey classic Queenslander in the very heart of the heritage suburb of Hermit Park. Featuring everything you would expect of a true heritage home, wide polished honey floor boards, traditional casement windows, French doors, delightful lattice work, intricate lace work and a classic archway. Those who cherish all the charm and character of a Queenslander will appreciate what this home has to offer. Impressive from the Street, this great Queenslander boasts plenty of room and entertaining areas for the whole family to enjoy.
The upper level features three bedrooms and a study all of good size. The master bedroom has an indulgent, elegant ensuite with corner bathtub, double vanity and opens onto the rear deck. There is also an excellent family bathroom on this level, whilst open plan living and dining areas flow onto the massive rear timber deck. Country style kitchen with timber floorboards. The wide full width rear deck has been designed for those who enjoy outdoor family living and entertaining but with the added advantage of being private and secure. With adjustable lattice shutters, the whole area can be enclosed or opened up to take advantage of all weather conditions so you can enjoy the outdoors all year round safe and secure.
The lower level allows for separate independent living or just great extra room for the family. Separate areas with bedroom, bathroom, kitchenette plus a huge living /family room that opens onto a fully covered outdoor area. Huge secure workshop/storage area, carport car accommodation all on a fabulous 809m2 allotment.
UPPER LEVEL
Heritage features include:
· Wide honey polished timber floorboards
· Traditional casement windows
· Delightful bay window
· High ceilings
· Tongue and groove walls
· Lattice work
· Intricate lace work features
· Classic archway into living area
· French doors
3 traditional bedrooms
· Master bedroom with elegant, indulgent ensuite opening onto the rear deck
· Study / office area
· Family bathroom with separate toilet
· Country style kitchen
· Open plan living and dining areas
· Massive rear timber deck featuring versatile lattice shutters allowing to fully enclose and enjoy secure private outdoor living or open up to enjoy the area all year around.
LOWER LEVEL
· High ceilings
· Bedroom area
· Convenient 3rd bathroom
· Kitchenette great for independent living or entertaining
· Huge family living area
· Fully covered outdoor areas
Additional Features Include:
· Fully secure large workshop/storage area
· Carport car accommodation
· High front fence
· 809m2 allotment
· Air conditioning throughout
FULL
OF CHARM OF A BYGONE ERA
The Sustainability Declaration for this property can be obtained by contacting the Agents.




















