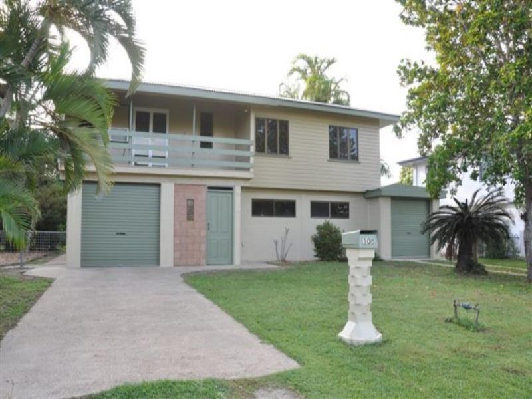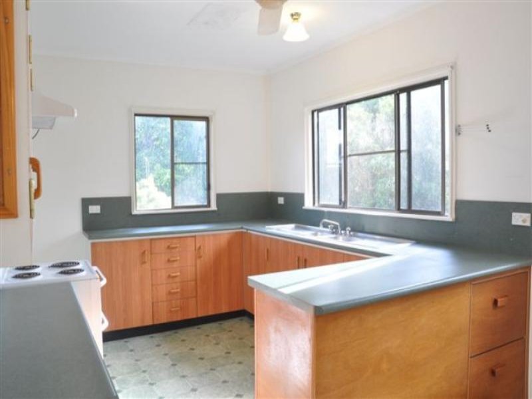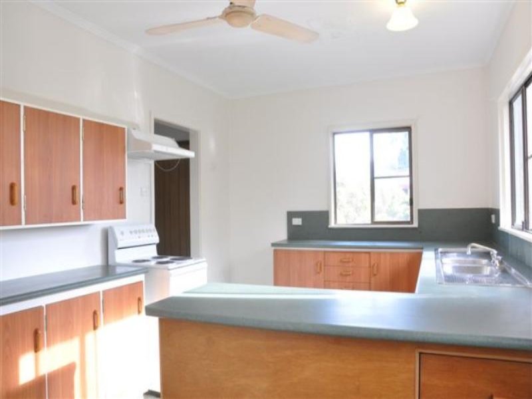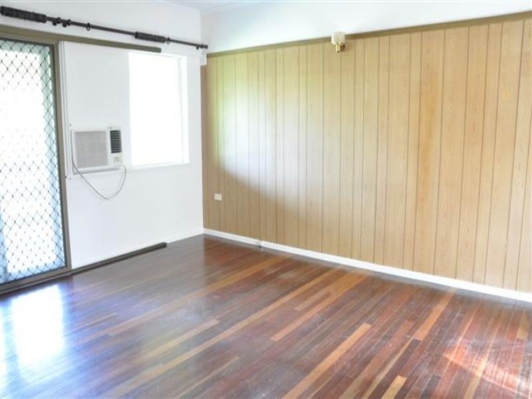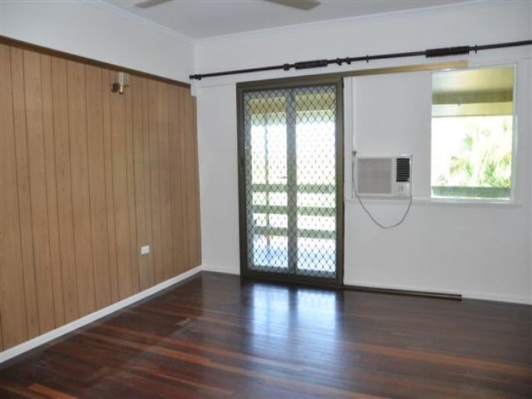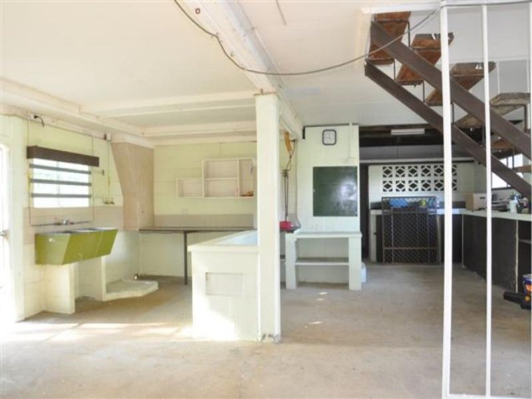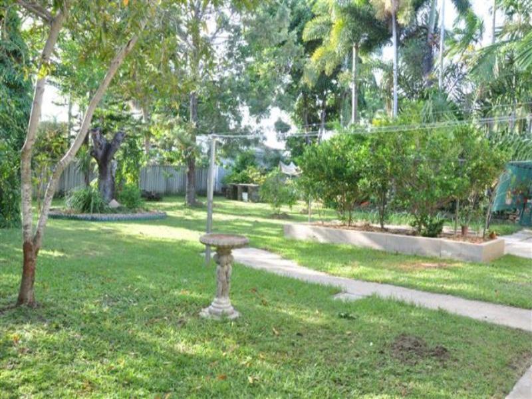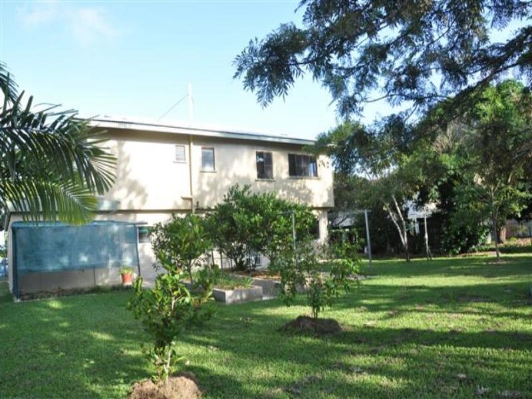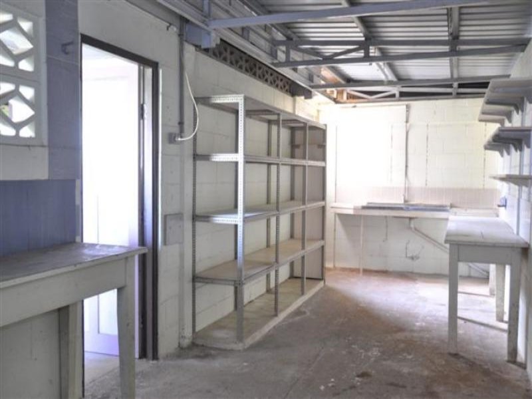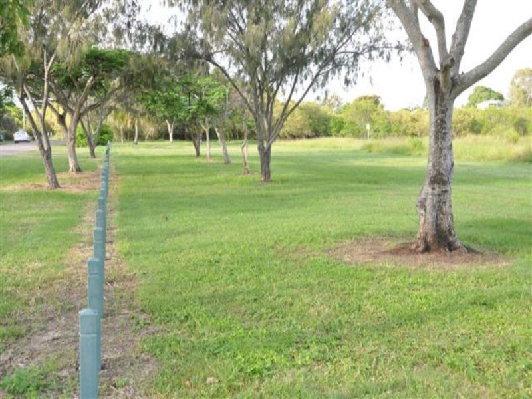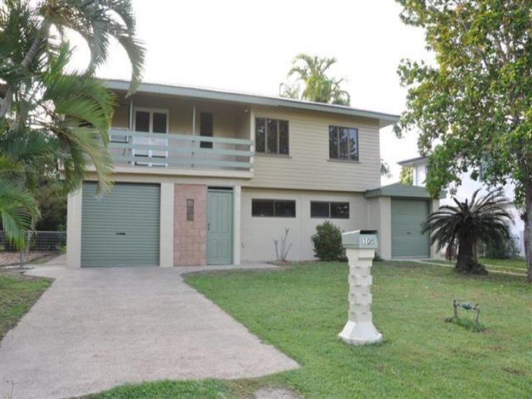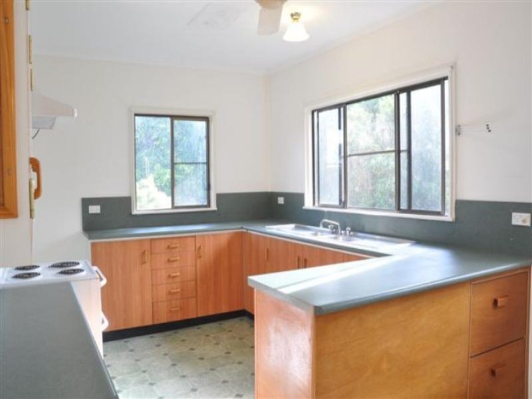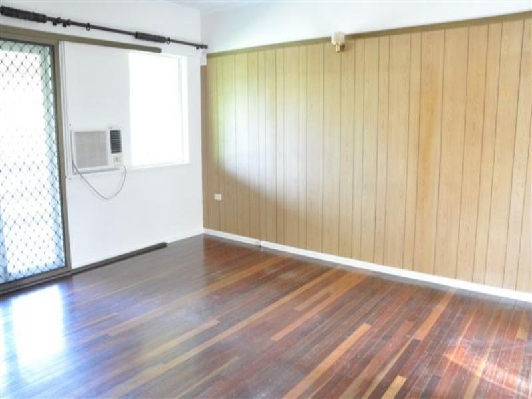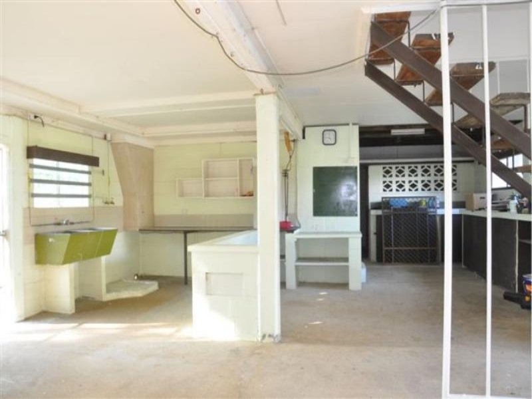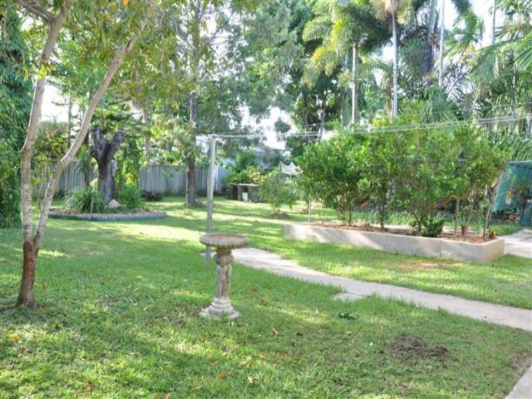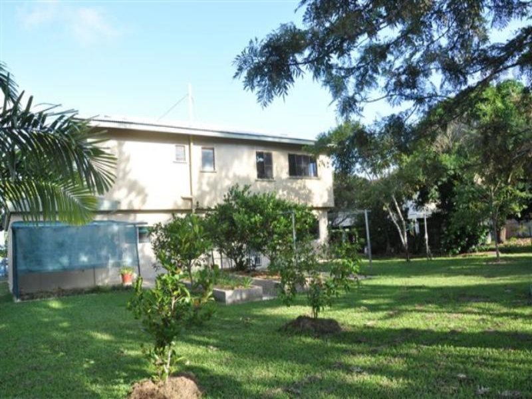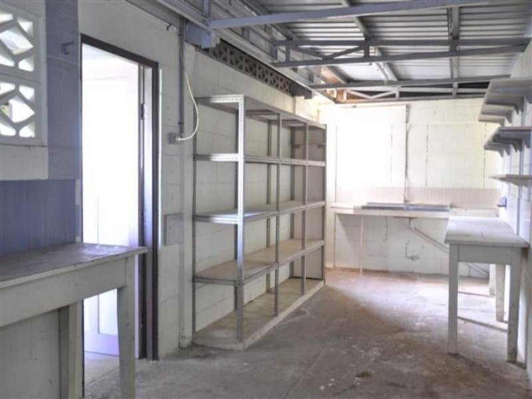Railway Estate 108 Robertson St
Sold
Bed
3
Bath
1
Car
2
- Property ID 7943623
- Bedrooms 3
- Bathrooms 1
- Garage 2
- Land Size 809.00000000 sqm
Two Storey Home Overlooking Parkland
This solid block two storey highset home is set at the outer edges or Railway Estate and looks across to parklands with no neighbours opposite. Set on a large 809 sqm block with established gardens and shady trees, this three bedroom home has only just been painted both inside and out. Upstairs the hardwood timber flooring flows throughout the home and the kitchen is spacious and combined with the dining area. The internal stairs lead down to the huge open area underneath that is legal height and could be easily used as a second living area/rumpus. There is also and additional room downstairs that could be utilised as a fourth bedroom, study or storeroom. To the rear of the double garage there is an established fernery and the block allows side access to the back-yard - perfect for those looking to build a shed.
* 3 bedrooms upstairs, fourth bedroom/study/storeroom downstairs
* Large kitchen combined with dining area
* Hardwood timber floors upstairs, internal staircase
* Large open rumpus area downstairs
* Double garage or workshop
* Established gardens set on a 809 sqm block
* Fernery at rear of garage
* Side access - room for a shed
* A copy of the sustainability declaration can be obtained by contacting the agent.

