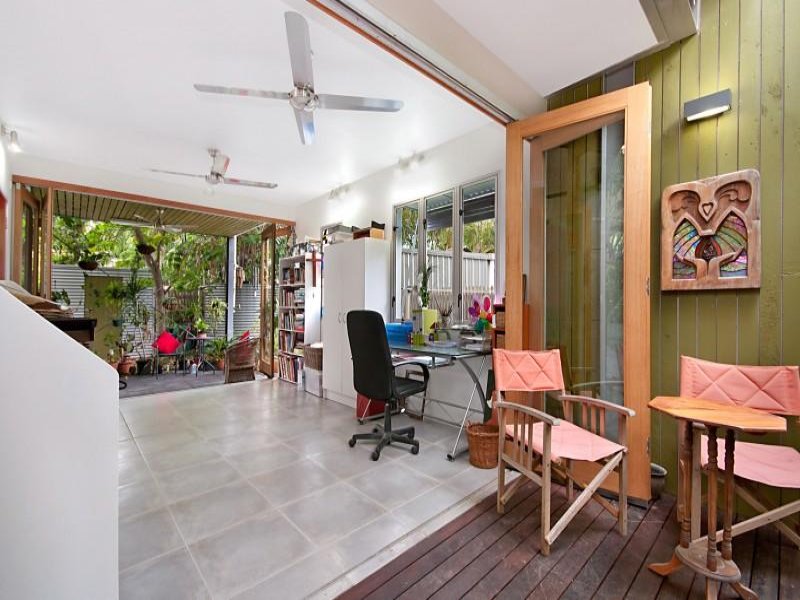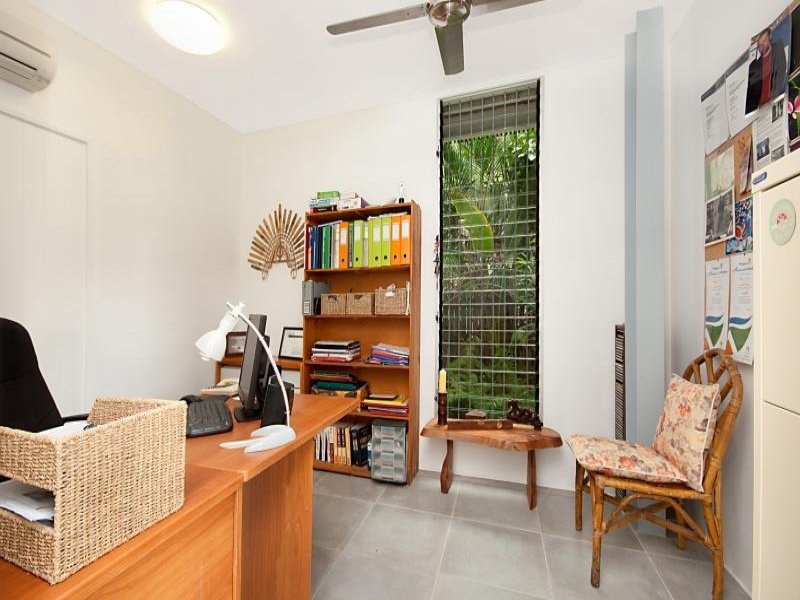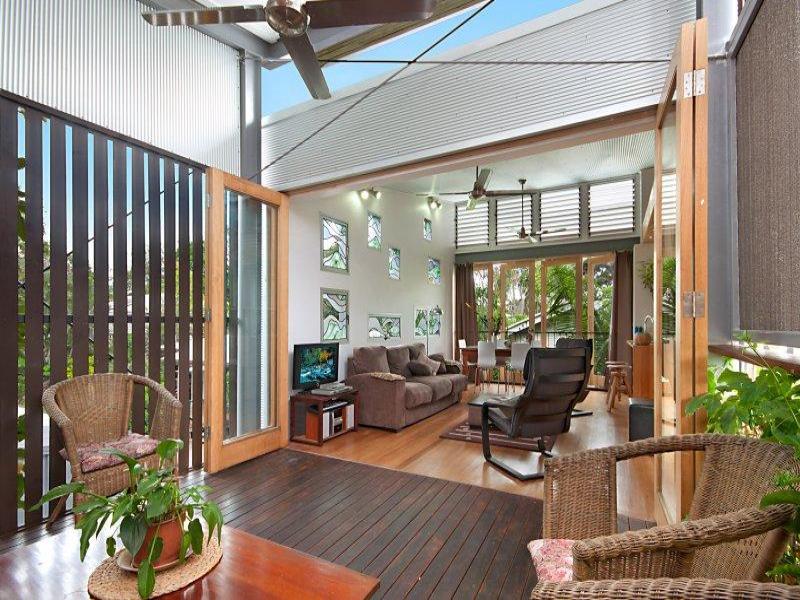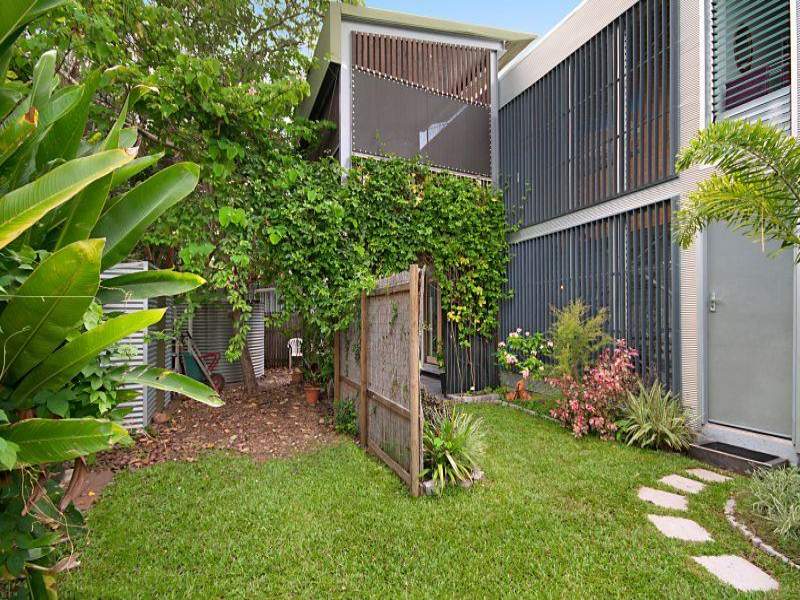Hermit Park 20 Halloran St
Sold
Bed
3
Bath
2
Car
2
- Property ID 7943293
- Bedrooms 3
- Bathrooms 2
- Garage 2
- Land Size 326.00000000 sqm
Feng shui , sustainability and great contemporary design ...
...combine to create a stunning residence of seclusion and style
Here is a home like no other - with decorative touches like original stained glass windows, prolific passionfruit vines over the lower patio, calm and tranquil outdoor living spaces - and an extraordinary 10 star sustainability rating! Electricity bills are eliminated, and installation of additional panels could ensure that the rates bill is also covered!
The construction of strong industrial steel portals lends a might both practical and aesthetic, and the use of decorative stained glass, timber, concrete and iron results in a most pleasing environment in which to live and relax. There are two living spaces inside - one on each level - and two al fresco areas, so different groups can be enjoying the surroundings according to their mood. The home is beautifully climate-controlled, with the huge monolithic concrete slab providing biomass, double insulated roof and walls, and vertical steel slats allowing only winter sun to enter the home. Banks of louvers can be angled to allow as much breeze as desired to flow through.
This is a residence of the future, but one that offers wonderful living for its lucky owners from day one!
Entry level
* 2 bedrooms, both with built-in robes and split system air-conditioning
* Trendy bathroom with low windows to garden
* Rumpus/studio/casual living area
* Laundry
* Covered deck/patio has fan and total privacy
* Leads to grassed area
Upstairs
* Timber flooring living/dining room with green and white stained windows on one side, angled tall windows to another and bi-folds to enclosed lanai room
* Kitchen is open plan with gleaming timber benches, gas cooker , 2 x pantry cupboards
* Study alcove
* Ladder steps lead up to storage loft
* Master bedroom is open to secure timber slats on two sides
The property
* Secure privacy fencing all round
* Rainwater tank, garden shed
* Timber walkway around two sides of home
* Courtyard garden inside front gate
* 3 bay off street parking area through wide double gates
* Established tropical gardens lend a rainforest feel
* Compact 326 sq m block; 180 sq m of house under roof
Striking contemporary design combined with futuristic sustainability and tranquil feng shui.
* A copy of the sustainability declaration can be obtained by contacting the agent












