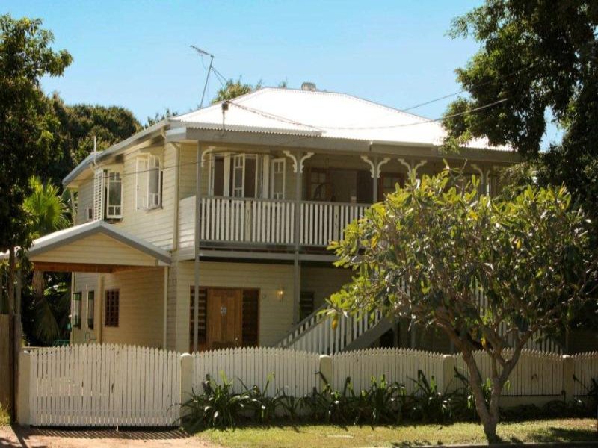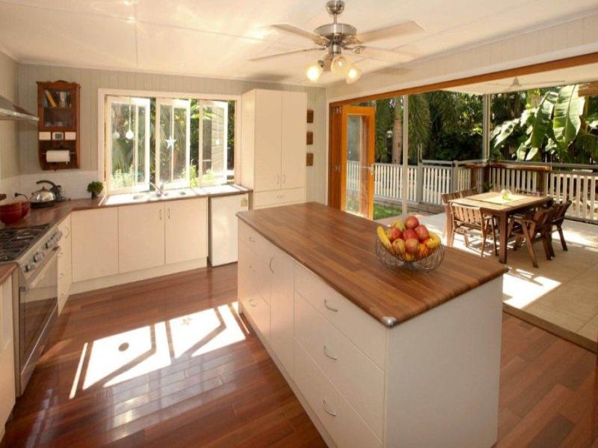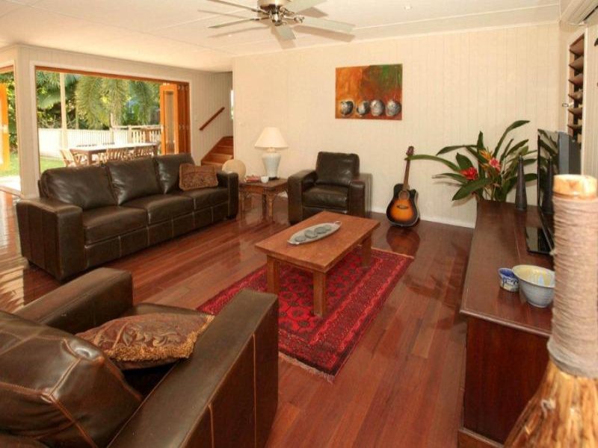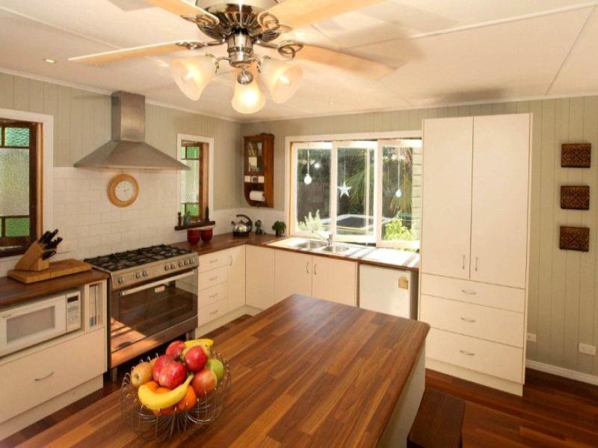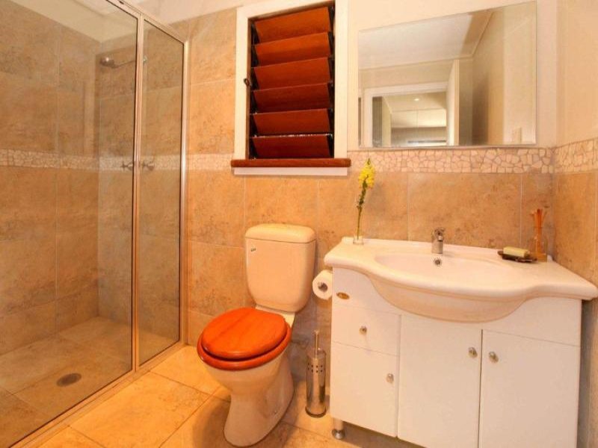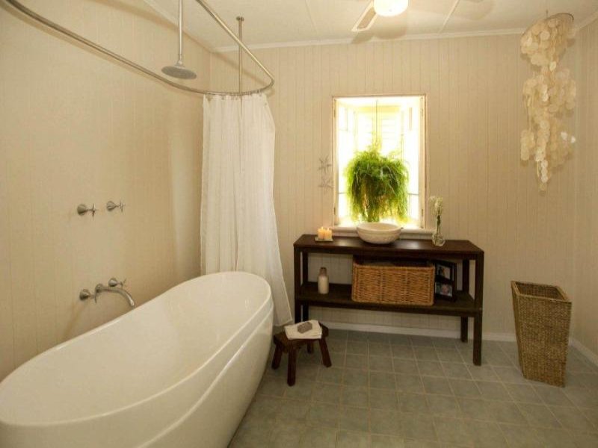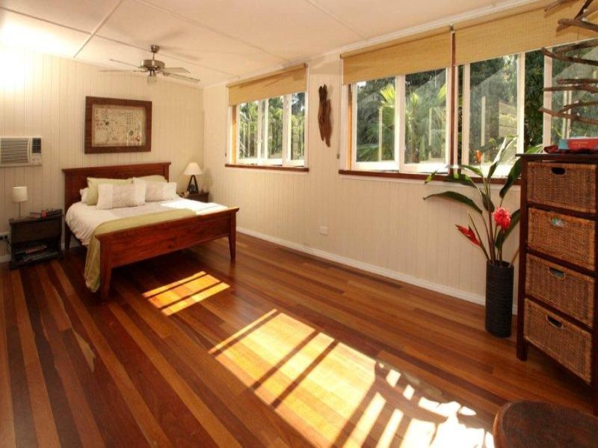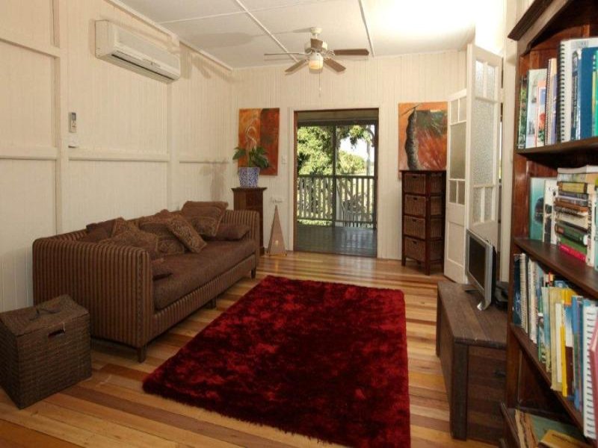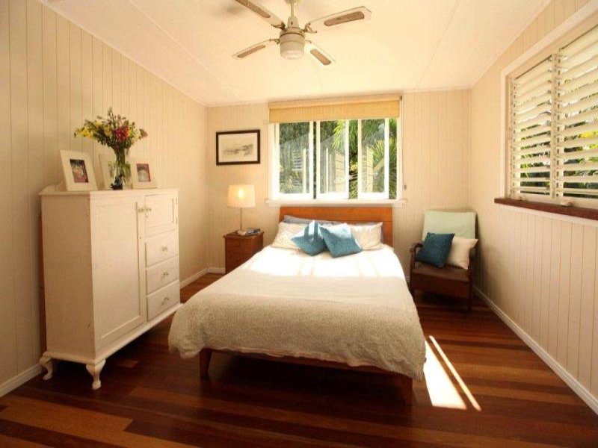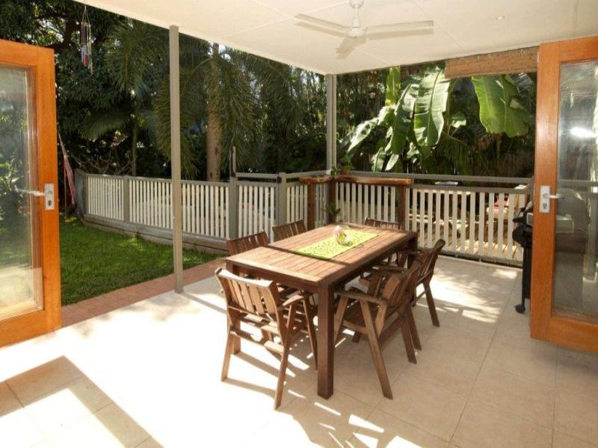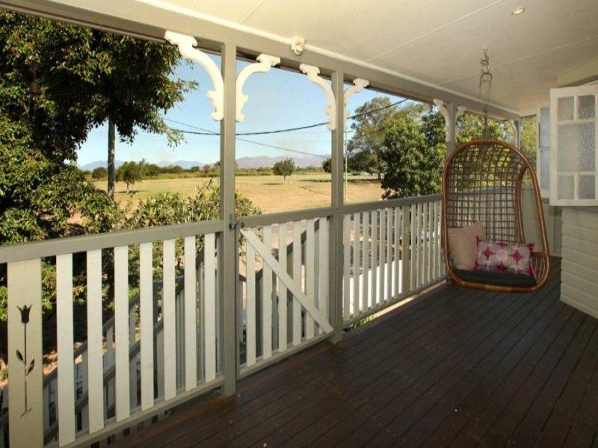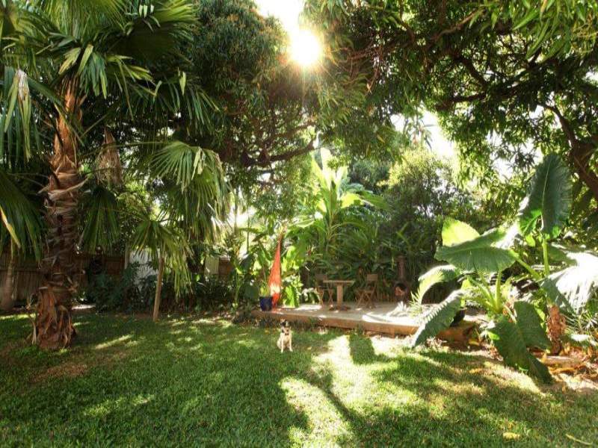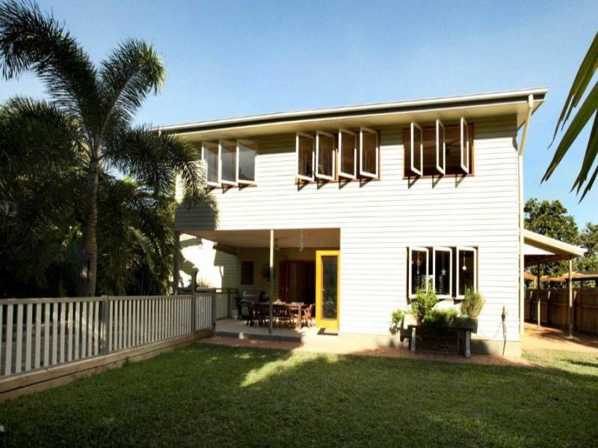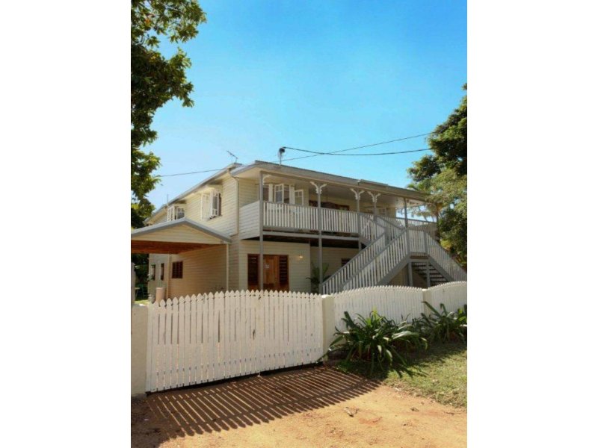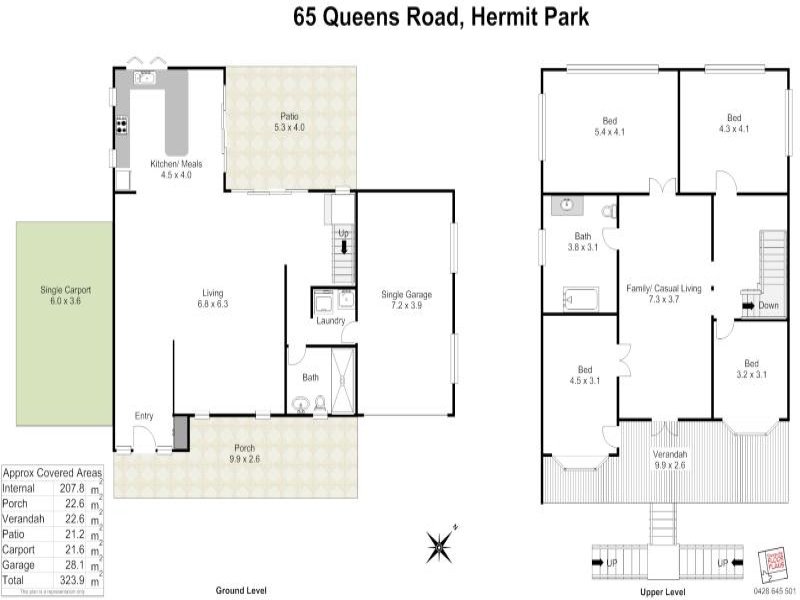Hermit Park 65 Queens Rd
Sold
Bed
4
Bath
2
Car
3
- Property ID 7941953
- Bedrooms 4
- Bathrooms 2
- Garage 3
A Stunning Renovation With A Lovely Family Feel
Spectacular is the word you would use to best describe this property. Even though it is situated on a busier street location, the outlook across the open parkland opposite, its stunning renovation and extra large spacious interior more than makes up for it. With living split over two levels, there is room for the whole family.
The lower level is the hub of the home accommodating the extra large living and dining spaces as well as the exceptionally smart modern kitchen. This area makes entertaining a breeze with banks of tall timber doors opening up the entire rear of the home onto the entertaining terrace and pool area.
The upper level offers once again a very large open plan living space which opens via original French doors onto the front verandah, offering lovely vistas of the open parkland and mountains in the distance. All bedrooms on this level are very spacious, light and bright and retain many original features including polished floors and casement windows. The family bathroom on this level is stunning with its free-standing bath and stylish appointed finishes.
This home is very chic with a lovely family feel and a rustic original overtone which sets the mood for smart entertaining and comfortable living.
· Entertain blissfully overlooking the tropical in-ground pool
· Open plan spacious living split over two levels
· Superb modern kitchen features freestanding stainless steel cooker
· Fabulous position overlooking parkland
Owner's Comment:
Our favourite thing is the inside/ outside living. Open the huge bi-fold doors to the tropical gardens and in-ground pool. With a busy family life there is plenty of space for big and little people alike. All the bedrooms and a second living area are upstairs, while downstairs is open plan and easy with the kitchen, dining, living and entertaining on one level.
Be inspired over a morning coffee on the front deck which captures beautiful views across to the park, over the river and to Mount Stuart. The bike path along the river is a great place to run, walk the dogs or enjoy a bike ride to parks like love lane and riverway.
We love this house. There are so many great features, it was certainly built to keep not to sell. I wish we could take it with us.
Our loss is your gain.
The Sustainability Declaration for this property can be obtained by contacting the agent.

