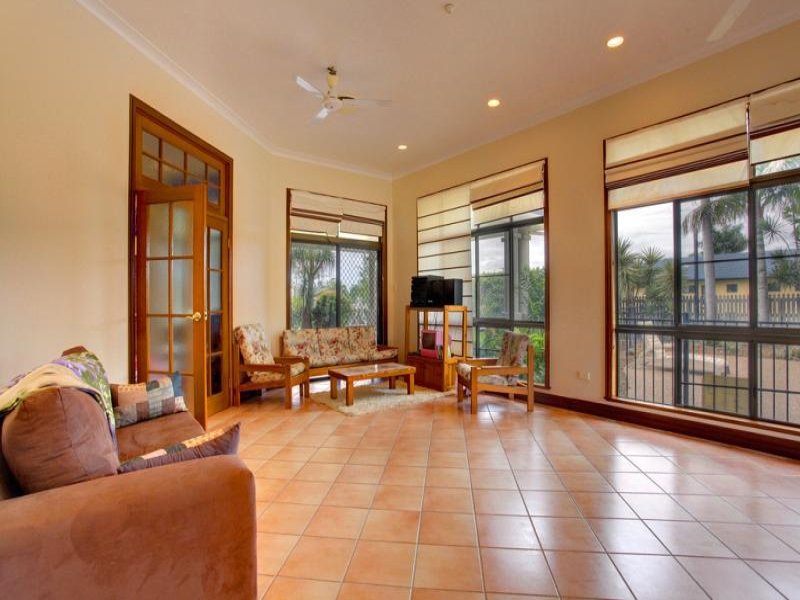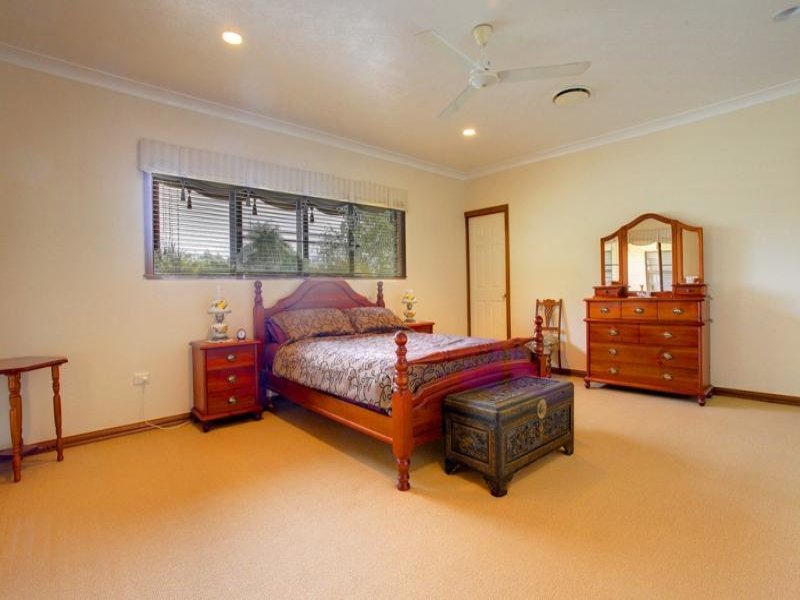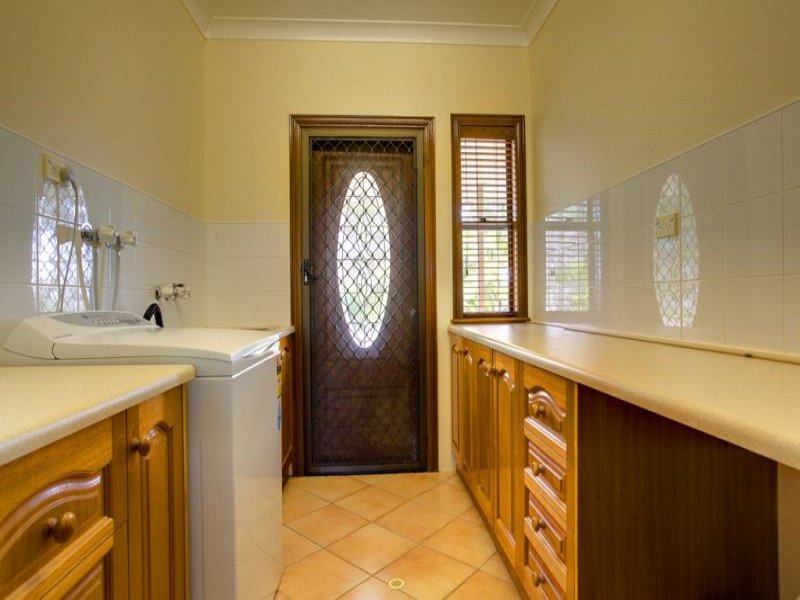Condon 2 Florentor Ct
Sold
Bed
4
Bath
3
Car
3
- Property ID 7941873
- Bedrooms 4
- Bathrooms 3
- Garage 3
Majestic home with family functionality and room to breathe
This striking property, situated in a blissfully peaceful cul-de-sac, surrounded by manicured lawns, sweeping driveways and equally impressive homes, is an opportunity to enjoy the best of both worlds, seclusion, green space and tranquillity on the cusp of the city.
The word 'spacious' does not do justice to this property which boasts six family indoor/outdoor living areas, 4 bedrooms, 3 bathrooms and garaging for five cars on an oversized plot of 4289m2. With close to 450m2 under roof, there's room for every family member to spread out, find their own relaxing nook and enjoy some privacy, including the guests, who have the luxury of their own separate sitting area and bathrooms. A house designed for harmonious family living!
The majestic, columned entrance portico, accessed by four wide steps, is just a taste of the style and larger-than-life dimensions waiting to be revealed inside this palatial property.
On entering the home, the cleverly thought out design of the interior is immediately apparent. All bedrooms and family bathrooms are located on the right, away from the day to day noise of the living areas. Two short steps down, take you into the heart of the home and into what seems like an endless flow of light and airy living spaces with high ceilings and garden views.
The kitchen is perfectly situated in the centre of the house making it accessible from all living areas. The formal living and dining areas are situated towards the front of the house and towards the rear is a spacious informal living/rumpus which features an impressive, circular staircase ascending to the raised bedroom level. The guests' living room and private bathroom are adjacent to the rumpus and overlook the pool.
Beautiful, honey-coloured polished wood is a reoccurring theme throughout the home, gracing window frames, skirting boards, kitchen cabinets and internal doors. The neutral decor is the perfect backdrop for new owners who want to add a touch of their own personality with colourful artworks and soft furnishings.
Outside entertaining and alfresco dining is catered for in abundance with two undercover patio areas, one overlooking the pool area. When the kids have finished running around the huge paddock-sized rear lawns they can cool down with a dip in the pool, which features a
charming natural rock waterfall. Tall, established palms provide plenty of protective shade.
*4289m2 to call your own
*Two bay garaging under roof with three bay separate garaging/storage to the rear, powered
*Newly painted driveway
*Split level design, with bedrooms, family bathrooms and laundry on raised level
*Four spacious bedrooms, master with ensuite and WIR
*Spacious informal living/rumpus room with access to both patios
*Guest quaters/teenage retreat/games room overlooking the pool
*Large pool with waterfall feature shaded by canopy of mature palms
* Bore and grey water tanks
*Minutes to Willows Shopping Centre, Cowboys stadium and Brothers Leagues
For further information please call Martin McDonough 0438 174 898 or Lisa Turner
0450 449 606.
The Sustainability Declaration can be obtained by contacting the agents.



















