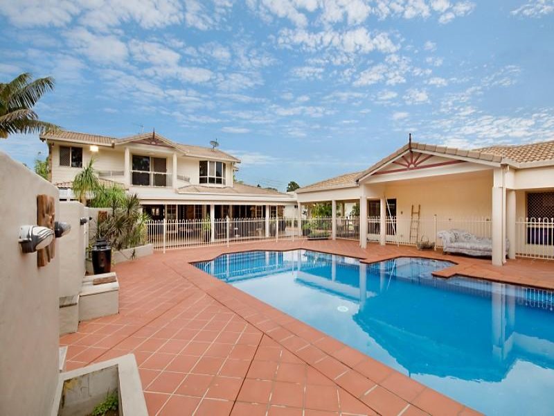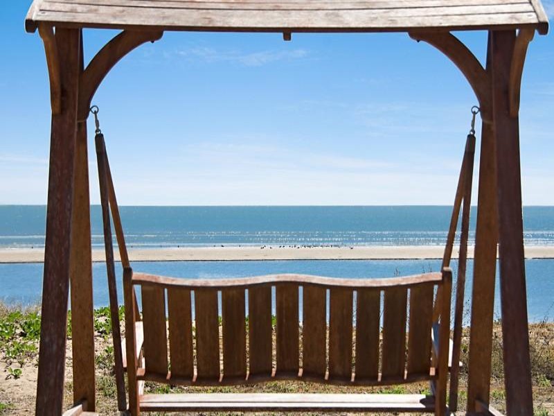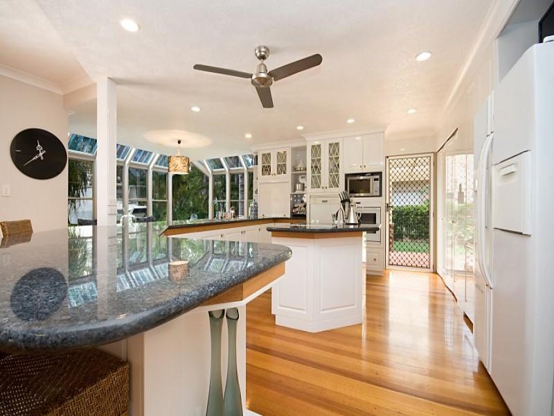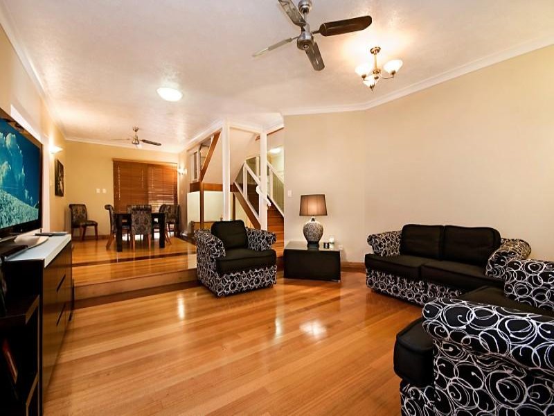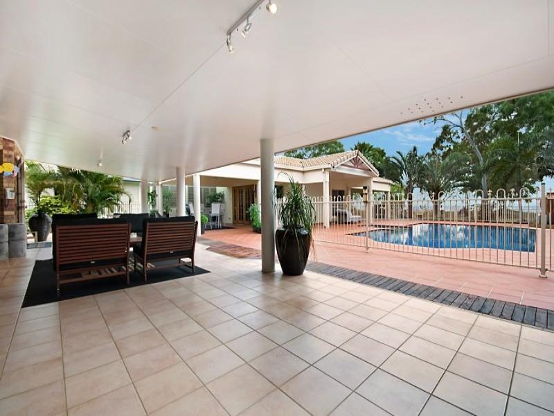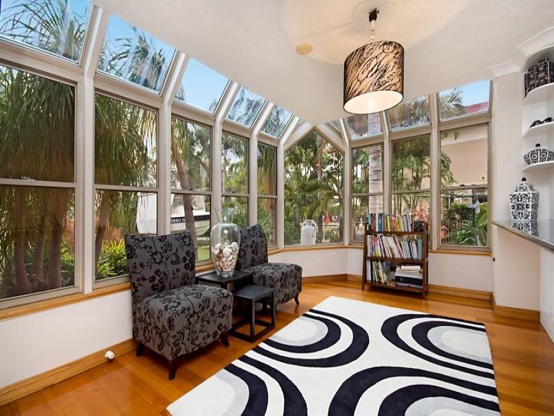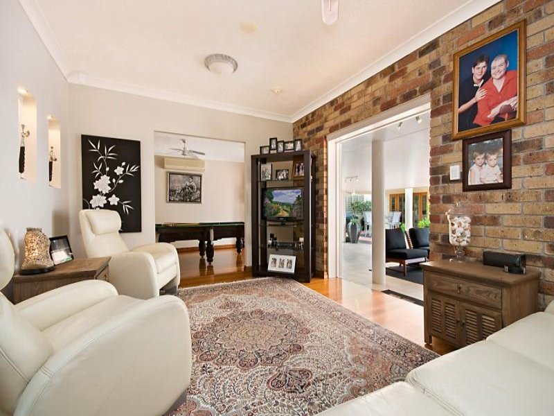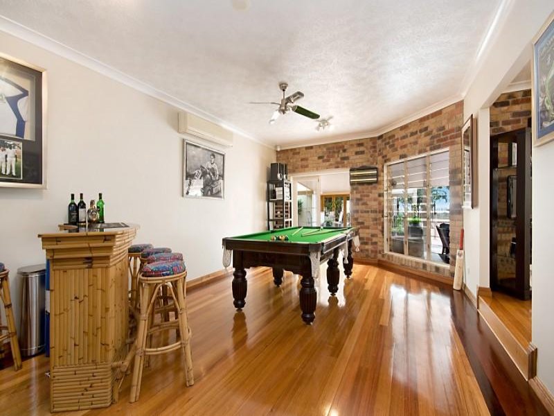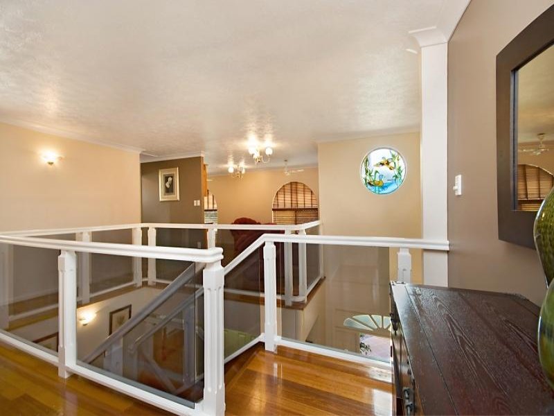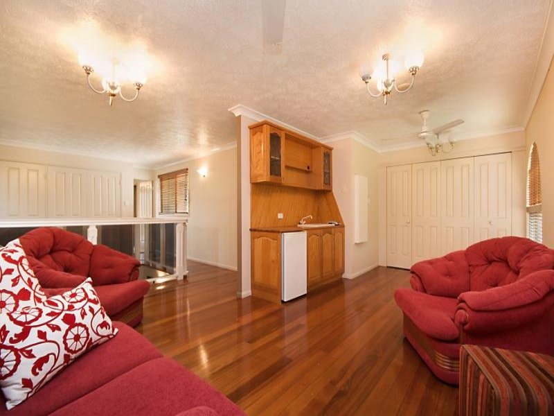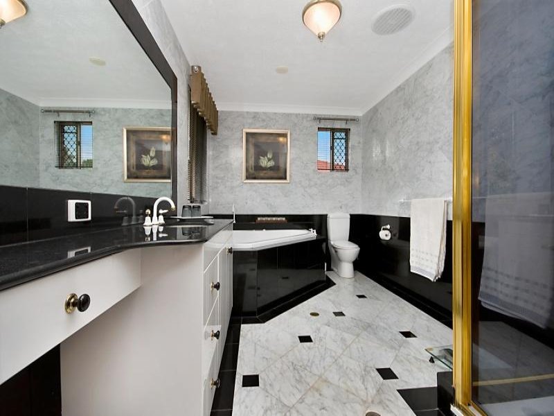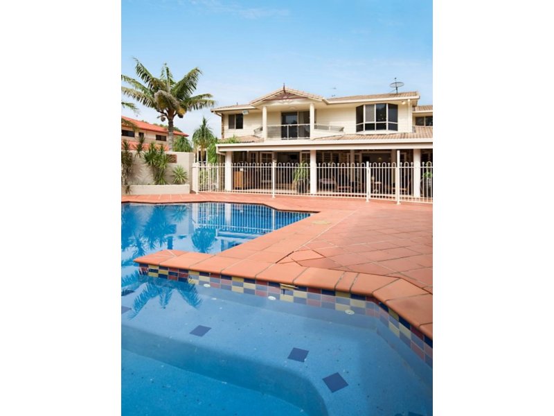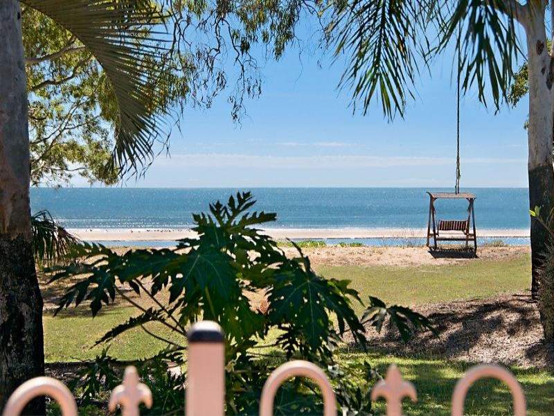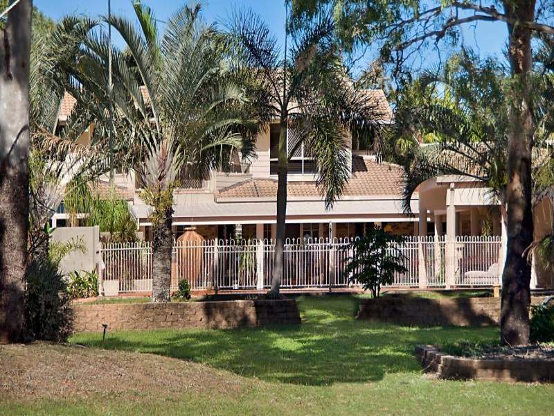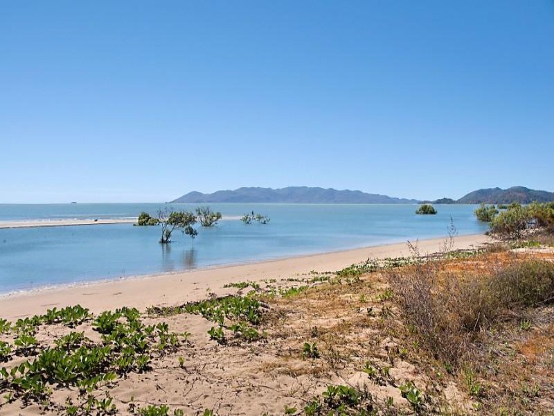Bushland Beach 12 Jamaica Cres
Sold
Bed
4
Bath
3
Car
2
- Property ID 7941503
- Bedrooms 4
- Bathrooms 3
- Garage 2
- Land Size 1403.00000000 sqm
Stately elegance combined with family functionality ...
...right on the beach.
This quality Lancini-built home currently commands superb views of the beach and ocean, and will undoubtedly do so for many generations to come.
Proportions of every room are generous, and there's over 400 sq m of house. There's plenty of rooms for everyone - no less than four indoor living areas, as well as two expansive outdoor areas.
The kitchen is a celebration of gourmet indulgence - metres of granite benches with breakfast bar, island bench with ceramic cooktop, elevated dishwasher and stacks of white 2-pak cupboards, drawers and pantry, and gold leadlighted display cupboards. Adjacent to the kitchen is an all glass reading room - sit quietly among the palms and greenery.
Entertaining is the keynote of the home, with a wondrous tiled living space linking house and pool. A barbecue area is located at the entry to the building that is currently a grand shed, but could easily become a gym, pool cabana, rumpus room or granny flat.
The pool is classic, with water feature and feature gardens set in to the tiled surrounds. Beyond all this on the huge 1403 sq m block is the magic of the never-ending beach and ocean. Take your fishing line or take a leisurely stroll - it's hard to believe you're just minutes from the city.
Downstairs:
- Large guest bedroom and two way bathroom with separate toilet.
- Study is tiled, with bay window to front garden
- Elegant dining room defined by flooring of darker timber surround
- Formal living room also has dark Jarrah outline with Tasmanian oak
- Billiard room/bar looks to pool and ocean. 4 built-in beverage fridges with beer on tap
- Family sitting room, open plan to kitchen
- Breath-taking gourmet kitchen with wonderful views, metres of granite bench, island bench with ceramic cooktop. 2-pak double pantry, appliance hutch, gold leadlight display cupboards
- Laundry cleverly hidden near back door
- Glass enclosed reading or sun room
- Vast covered outdoor entertaining area runs full width of home
- Luxury "shed" with 3-phase power, stainless steel benches and cupboards, could be pool cabana, rumpus, gym or granny flat
- Big double garage has internal access and storage/utility room at back
Tasmanian Oak Timber stairs lead to:
- 4th living area, with kitchenette and ironing station and lots of storage
- 3 more bedrooms, all vast, 2 with built-in desks and mirror robes
- Master bedroom has Juliette balcony to the beach, huge walk-in robe and magnificent black and white marble ensuite - corner spa, separate shower and tiles floor to ceiling
Of course the home is fully airconditioned, has intercom and piped music throughout and is security alarmed. It occupies over 400 sq m on the massive 1403 sq m beachfront block.
All serious offers in the low $1 million price range please.
* A copy of the sustainabiliy declaration can be obtained by contacting the agent.

