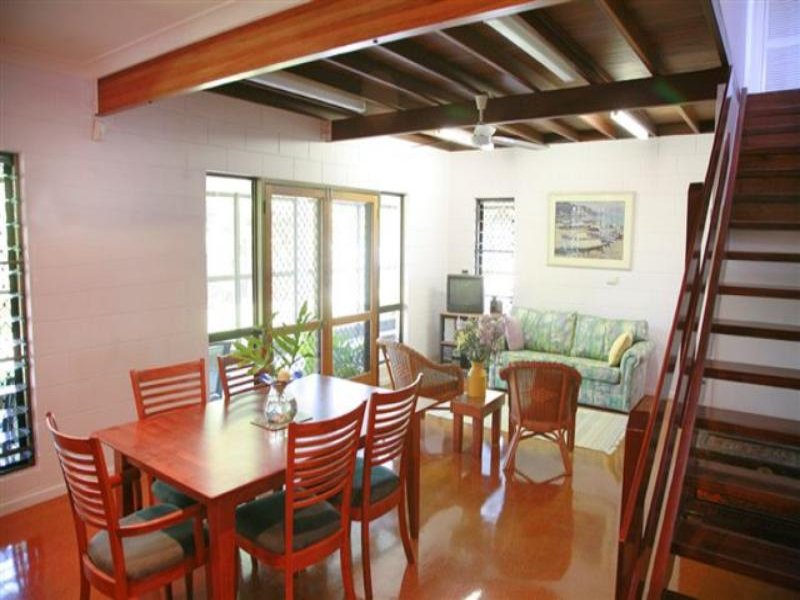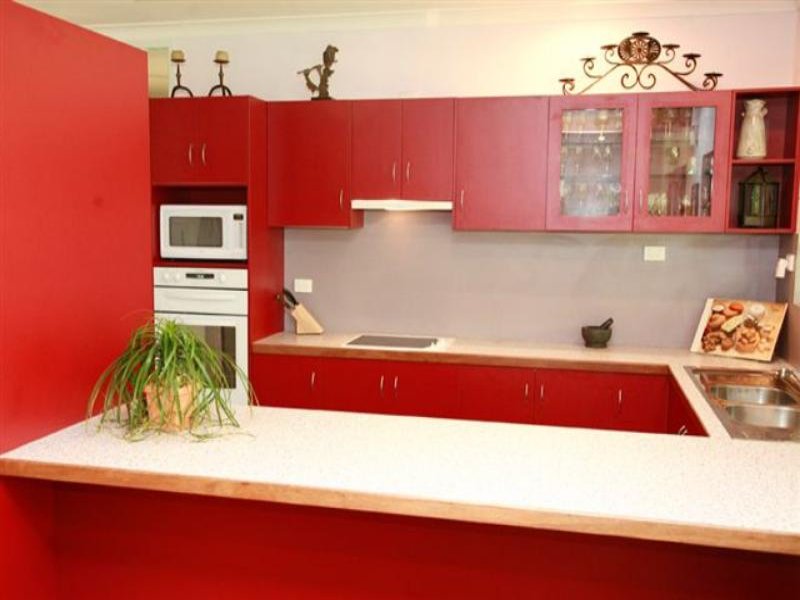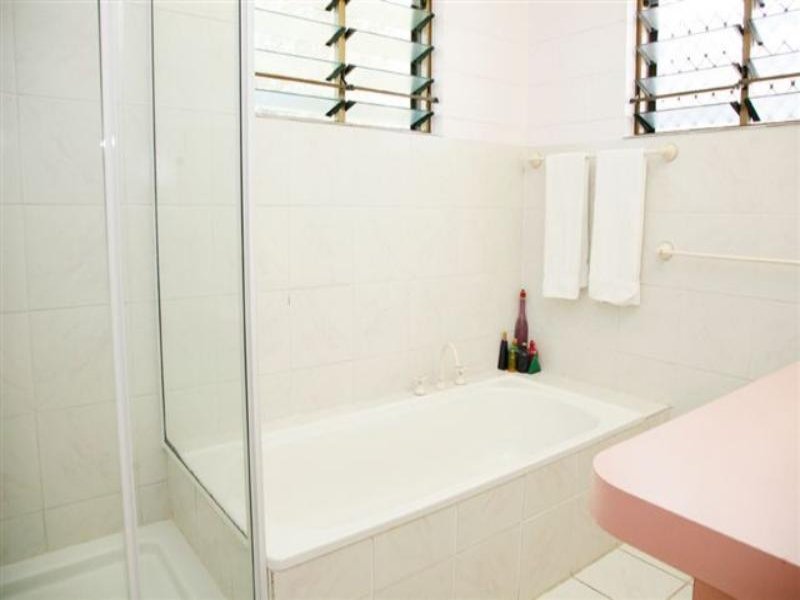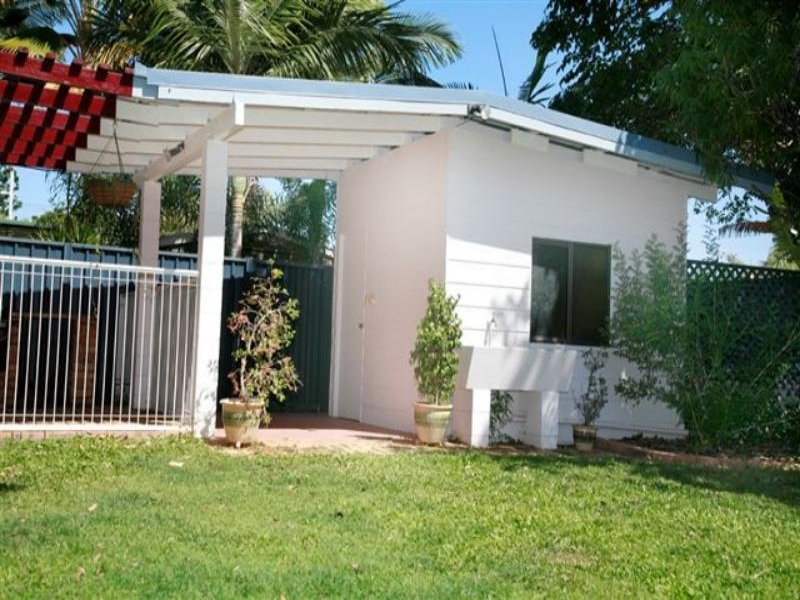Heatley 14 Thorley St
Sold
Bed
4
Bath
2
Car
2
- Property ID 7941043
- Bedrooms 4
- Bathrooms 2
- Carports 2
PERFECT SANCTUARY FOR RELAXED FAMILY LIVING
Enjoy a relaxed lifestyle in this exceptionally spacious family home. Beautifully appointed throughout and wonderfully positioned close to schools, shopping, sporting fields and parkland - central to everything.
Built to exacting standards and featuring high ceilings throughout, this home also features timber finishes and spacious living areas. The huge modern family 'eat-in' kitchen overlooks the casual living area, whilst a second separate living area ensures there's plenty of space for the whole family. But what makes this family home so very special, is the massive fully covered and screened outdoor living and entertaining area - perfect for any occasion. It flows out to the magnificent in-ground saltwater pool complete with waterfall. Added bonuses are the stand-alone workshop and car accommodation for up to four cars. The gardens are fully irrigated and beautifully landscaped. This wonderful home offers flexibility, immense comfort and easy living - ready to move into and enjoy.
UPPER LEVEL:
∑ 3 generous bedrooms with built ins
∑ Family bathroom
∑ Polished timber floorboards
∑ Air-conditioned
∑ Attic storage
LOWER LEVEL:
∑ Study or possible 4th bedroom
∑ Convenient 2nd bathroom
∑ Huge 'eat-in' family kitchen
∑ Two living areas
∑ High ceilings throughout
∑ Superb timber finishes / built to exacting standards
∑ Air-conditioned
∑ Massive fully covered & screened outdoor living & entertaining area
∑ Magnificent in-ground pool & waterfall
∑ Paved B.B.Q area & private lawn areas - perfect for the kids
∑ Stand-alone shed, outdoor workshop or storage
∑ Car accommodation for up to four cars
The Sustainability Declaration for this property can be obtained by contacting the Agents.



















