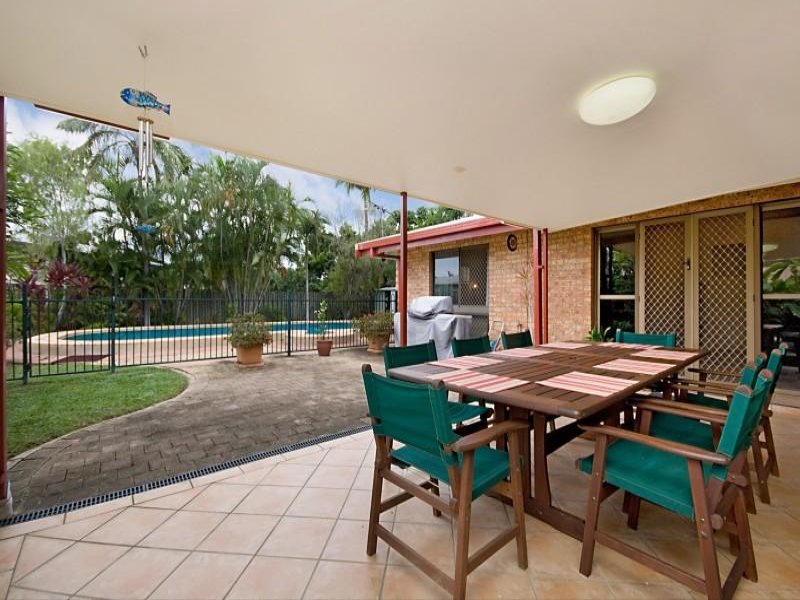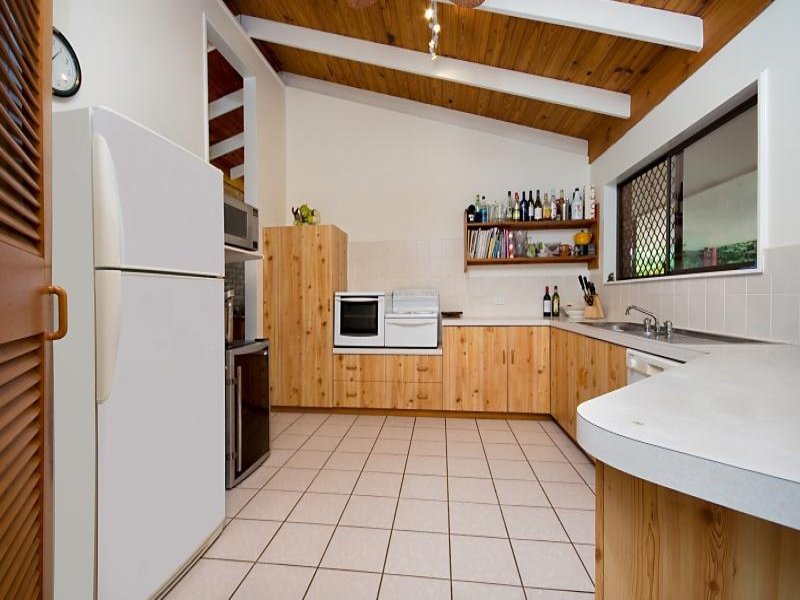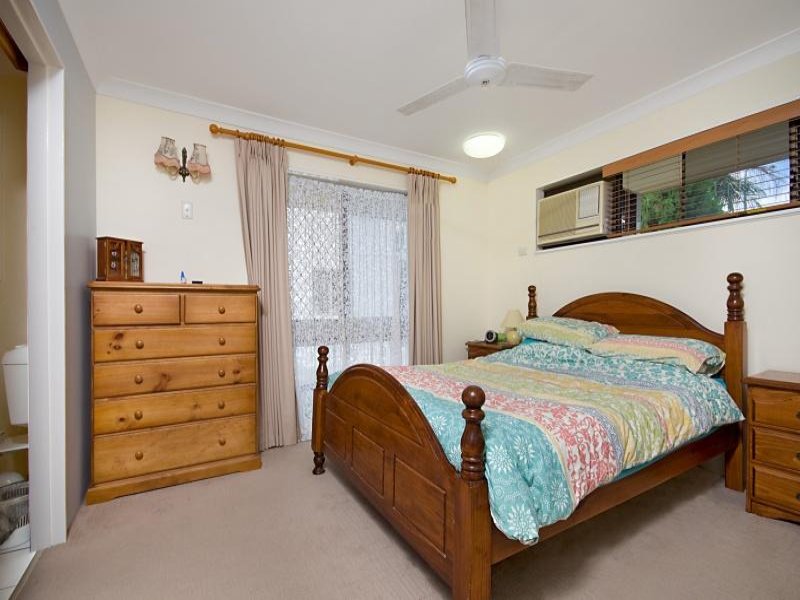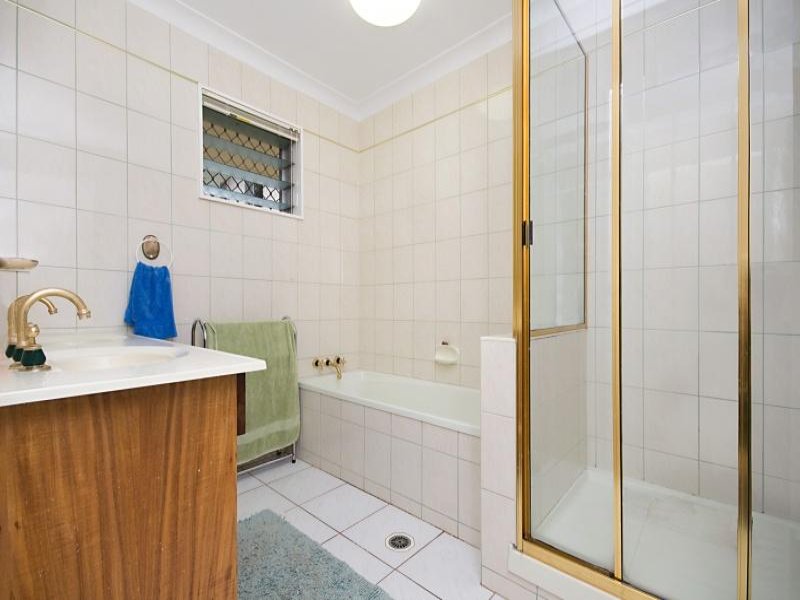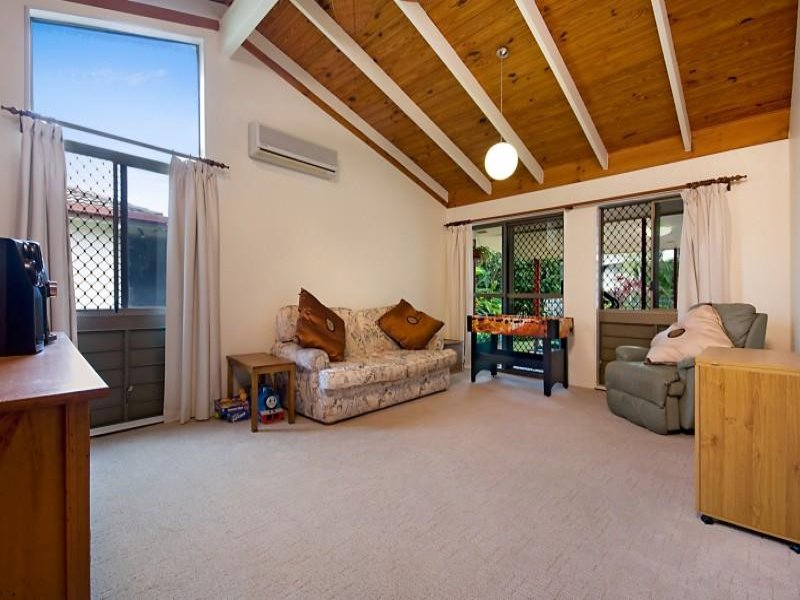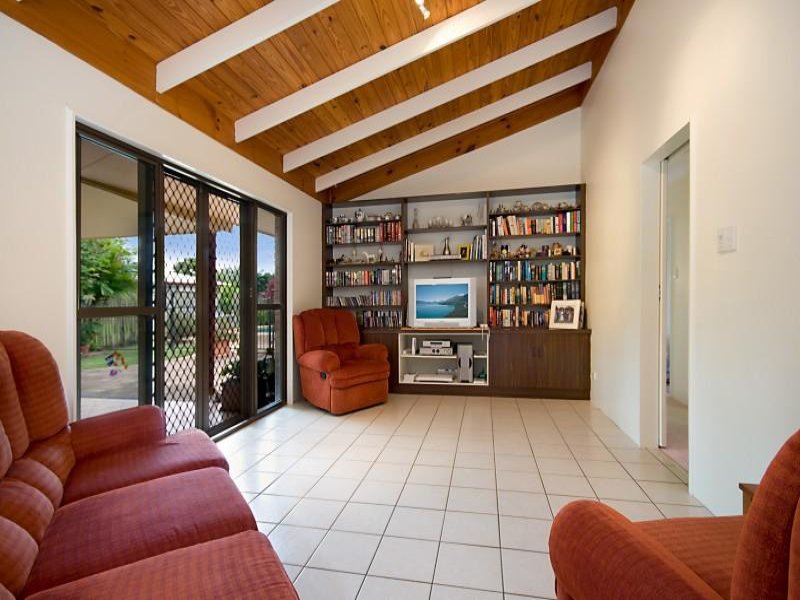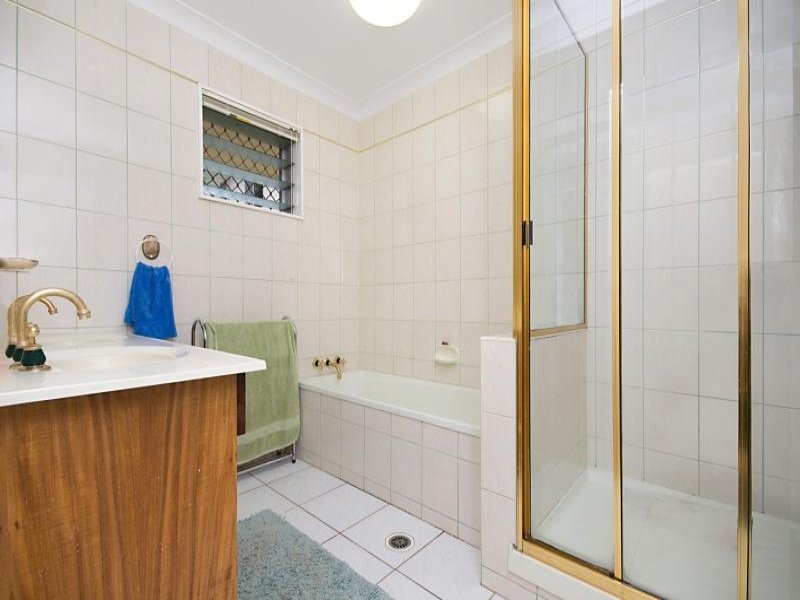Aitkenvale 12 Christina Pl
Sold
Bed
4
Bath
2
Car
2
- Property ID 7939873
- Bedrooms 4
- Bathrooms 2
- Garage 2
Far more house than you can see from the street ...
...inside is a private haven
Set foot inside this home and instantly you'll feel welcome and "at home". Tall raked timber ceilings in formal living and dining areas impart a wonderful sense of space, and the colour scheme throughout is neutral and calming. A brick feature wall forms the separate study. Two large split systems provide air-conditioning for formal dining, living, informal family and kitchen.
The kitchen is spacious with a raked ceiling and skylight flooding the space with natural light. A huge corner pantry and lots of benchspace make it a great place to work in. The kitchen is open plan to the second family living area, which opens to the covered outdoor area. This entertaining area looks out to the huge pool and gardens. Pavers join the deck to the enclosed pool area, and shed.
Bedrooms are cleverly separate - the master and ensuite at the front of the home, and the three other bedrooms, family bathroom, separate toilet and laundry are in a separate wing. Three of the bedrooms have built-in robes; all are carpeted and air-conditioned.
The home has been impeccably maintained, with lots of fresh paint and well landscaped gardens on the 867 sq m block. Located in this small and very quiet cul-de-sac, just metres from the tranquil river, this home will provide a comfortable and happy home for its next lucky owners.
* 4 bedrooms, 3 with built-in robes, all spacious, air-conditioned and carpeted
* Master is separate to other rooms, and has ensuite
* Study is off dining area
* Formal living and dining areas have tall raked ceilings. Living room opens to covered outdoor area
* Informal family room also opens to covered outdoor area
* Kitchen is large with big walk-in pantry and skylight
* Two large split systems provide air-conditioning for formal dining, living, informal family and kitchen
* Huge pool for hours of cool family fun
* Double carport could be enclosed if required
* 867 sq m block has plenty of room for kids to play
* In a quiet cul-de-sac, moments from the river
* Close to schools, shops, Hospital and University
An individual home for those who choose to live a little differently, with privacy, style and comfort, close to the river and all amenities
The Sustainability Declaration for this property can be obtained by contacting the Agent.

