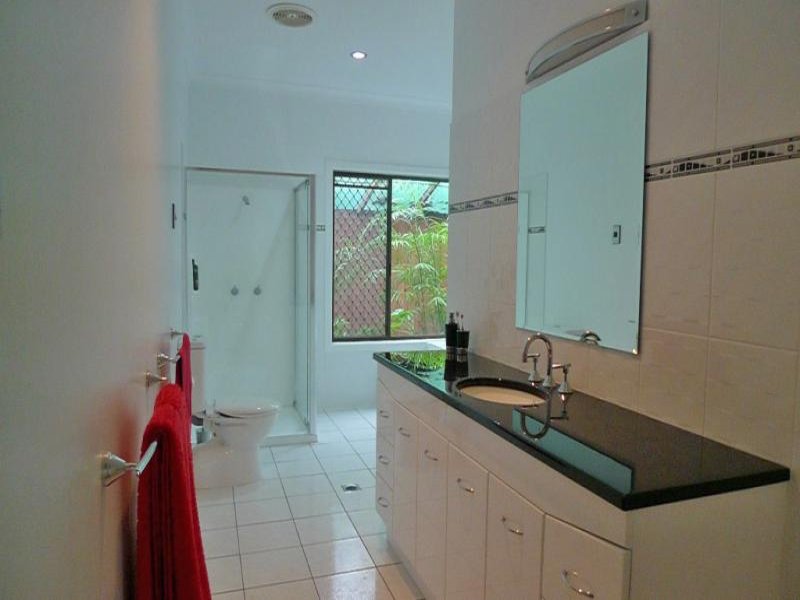Annandale 6 Serissa Cres
Sold
Bed
3
Bath
2
Car
2
- Property ID 7939453
- Bedrooms 3
- Bathrooms 2
- Garage 2
SOUGHT AFTER ANNANDALE
Lovers of exposed timber ceilings and internal brickwork will be in awe of this meticulously maintained home in a highly desirable suburb. Set amongst quality real estate in an established street, buyers specifically looking in the Annandale area will recognise that properties of this calibre rarely become available for sale. Formal living and dining area leads through to the open plan kitchen, dining and family area. The high ceilings combined with numerous windows allow a feeling of spaciousness that can be credited to the great architectural design. The well appointed kitchen features lots of cupboard space, large pantry and wide shining bench tops and includes a dishwasher and built in microwave. You'll be most impressed with the master bedroom suite, comprising of a massive bedroom, large walk in robe, huge ensuite with corner bath and a study which could be utilised as a nursery. There are two additional bedrooms, carpeted and both with built ins and ceiling fans. Internal laundry with ironing press and plenty of storage. Air conditioning to entire home. Doors from both the family room and the master bedroom lead out to the undercover entertaining area which overlooks the inground pool. This 1096m2 allotment has been landscaped beautifully and is extremely manageable being fully irrigated. There is direct access to the park at the rear from the backyard - handy for walking the dog, or giving the kids a bit of extra freedom and space. Access to the backyard for vehicles is also available through the park. Double garage. This property has been lovingly cared for by the current owners for 22 years and is presented with pride. Invest in your family's future today.
Land area: 1096m2
Home area under roof: 216m2
Garage: 40.3m2
Entertainment area: 21m2
Rates: $1,721.38 per half year before discount
The Sustainability Declaration for this property can be obtained by contacting the Agent.
For further information, please don't hesitate to contact Cristine Latham on 0412 855 023.




















