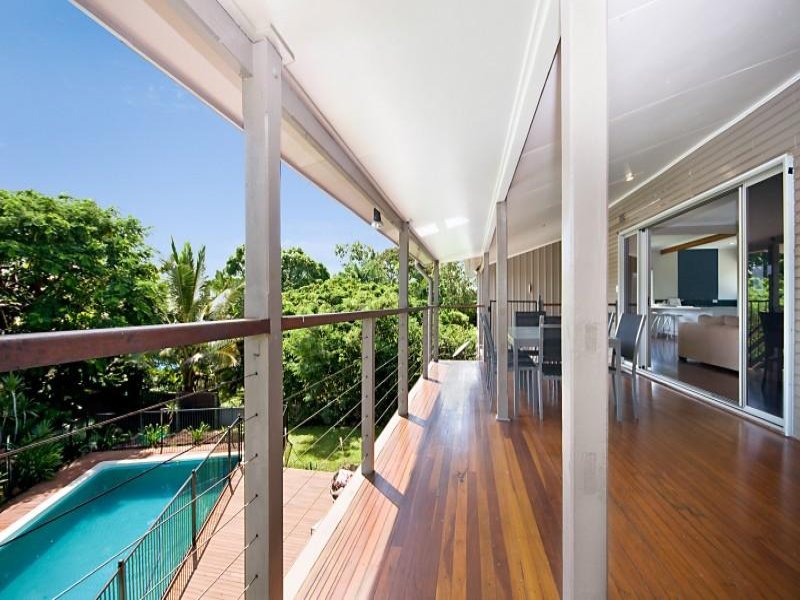North Ward 19 Gilbert Cres
Sold
Bed
4
Bath
3
Car
2
- Property ID 7939363
- Bedrooms 4
- Bathrooms 3
- Garage 2
- Land Size 911.00000000 sqm
Down the end of the driveway and steps...
...is a secluded home of privacy, style and comfort
Set on a magnificent 911 sq m block of land, this home has been tastefully and cleverly refurbished to create an environment for the family who have frequent houseguests, or another generation needing a separate living space. The granny flat downstairs is totally self-contained with independent access from the home above.
The feel of the home is tranquil and serene. All rooms are of generous proportions, and the colour scheme is neutral. Polished timber floors give a sleek appearance and match the practicality of the home. The current owners are "foodies", so the kitchen forms the hub of the open plan living area, and the stone benchtops, quality appliances and functional design are as you would expect. This area, together with dining and living, is light and enjoys great breezes (although the home is fully air conditioned).
Bedrooms and bathrooms are in a separate wing, the master with ensuite.
The deck runs almost the full width of the home, overlooking the pool and back garden. This is the perfect spot for barbecues or relaxing with a book to enjoy the ocean breezes that cool this property.
Wine lovers will be impressed with the wine cellar - a fully fitted cool room with capacity for thousands of your favourite vintages.
The granny flat is so useful - can function as a cabana for the pool, as guest accommodation, or as a permanent home for teens or grandparents. There's a kitchenette, bathroom, living area and split-level bedroom or office area.
The pool is magnificent, and far larger than most private pools. Timber decking surrounds the pool, which is of course legally fenced.
This great family home is just minutes from schools, parks, coffee shops, Strand and city. What a wonderful way to live in Townsville!
Entry level:
* 3 big bedrooms, master with ensuite
* Family bathroom has separate shower and bath
* Kitchen is sleek and magnificently appointed; gas cooktop, 2 drawer F & P dishwasher
* Dining room looks out to pool and garden - louvres for lots of breeze
* Living room is spacious and opens to deck
* Covered deck runs almost entire width of home
Downstairs:
* Granny flat is self contained: kitchenette, bathroom, living area and split-level bedroom or office area
* Stairs could be enclosed for internal access if preferred
* Vast wine cellar for the serious wine enthusiast
* Another patio area if required
* Laundry on this level
* Huge pool with timber decking, 1.8 m at deep end
* Big 911 sq m garden with contemporary landscaping
A home of great privacy and seclusion - a world of your own, just minutes from all the action!
The Sustainability Declaration for this property can be obtained by contacting the Agent.












