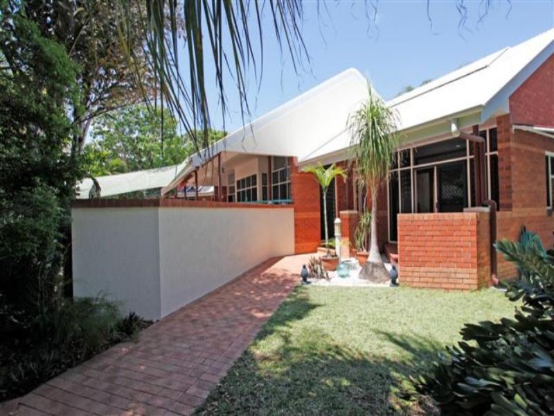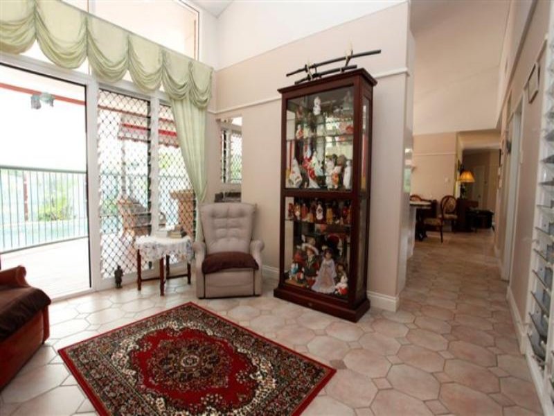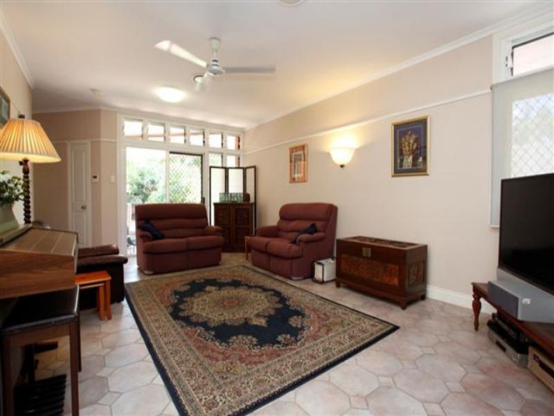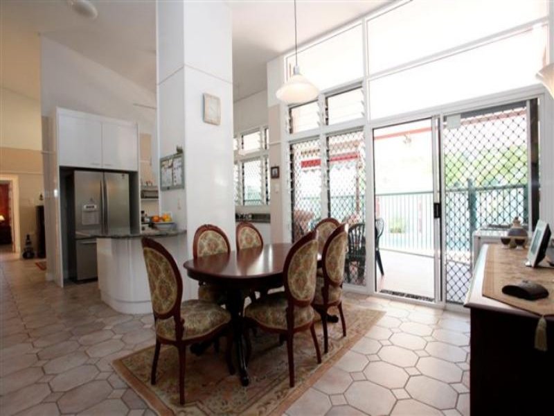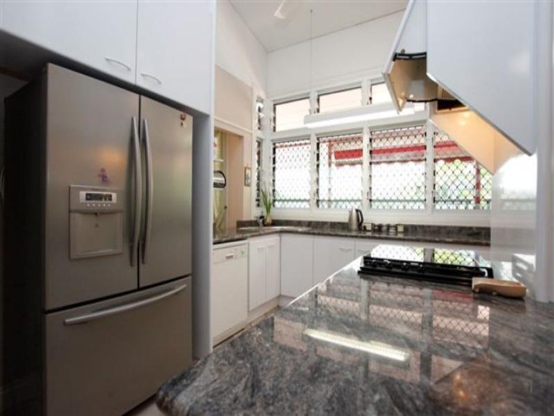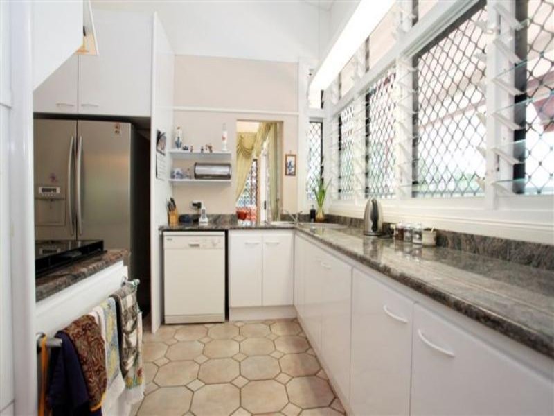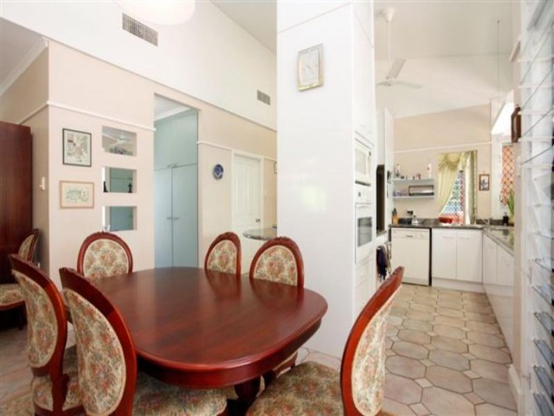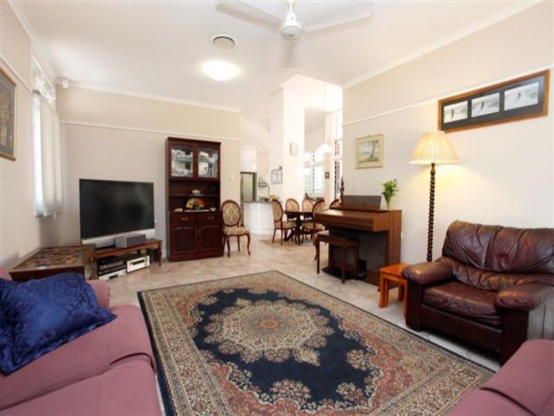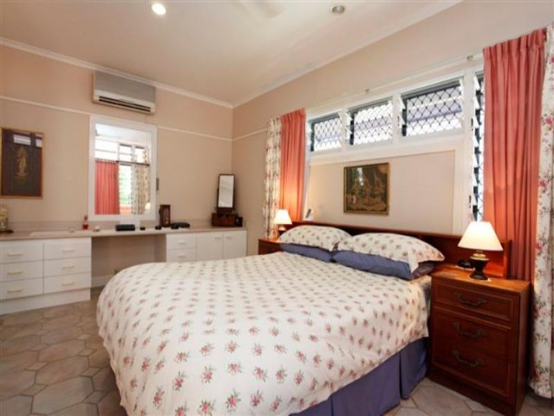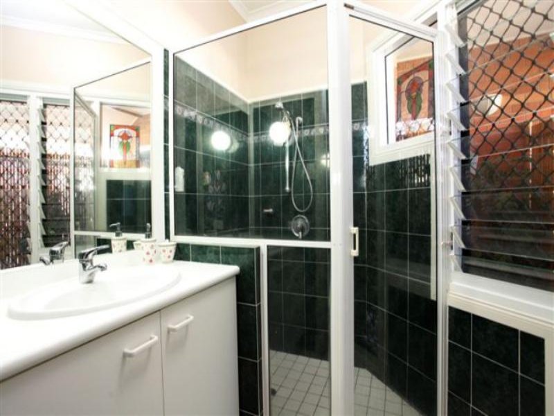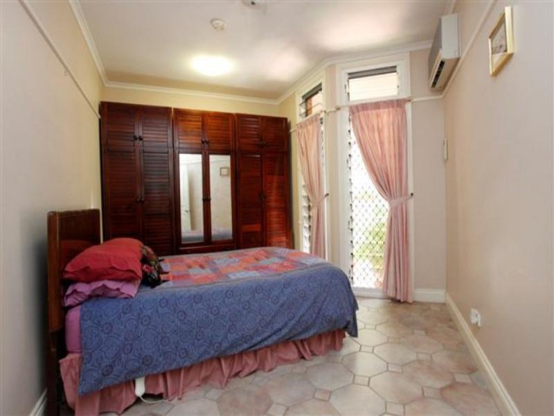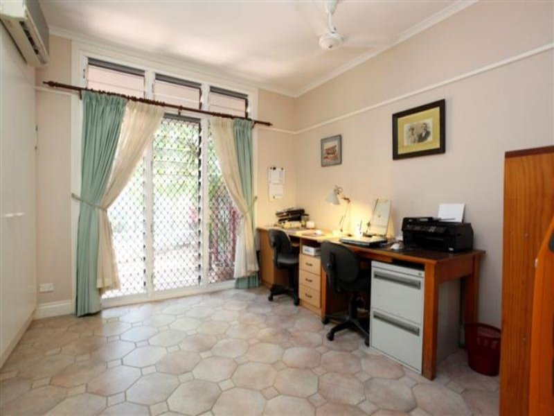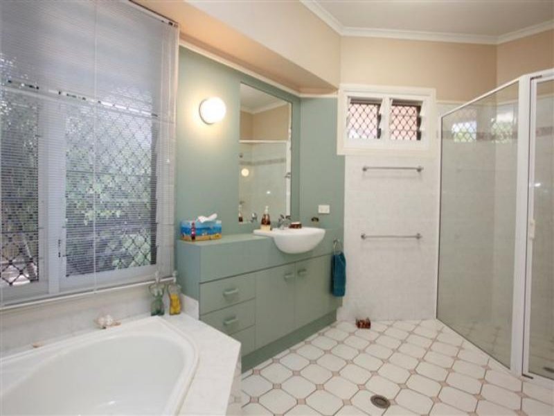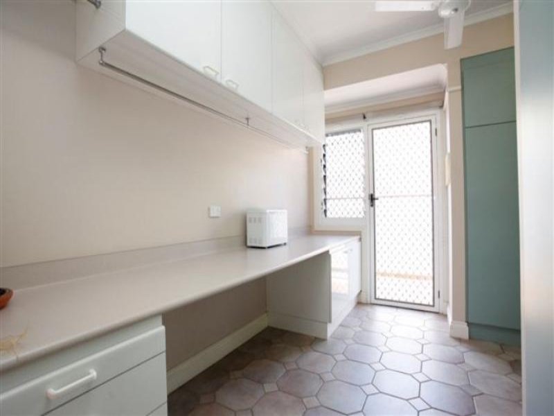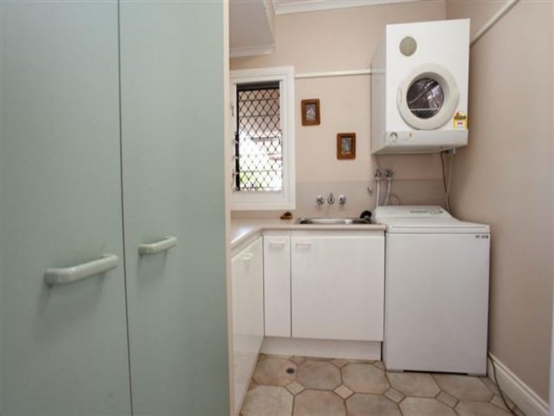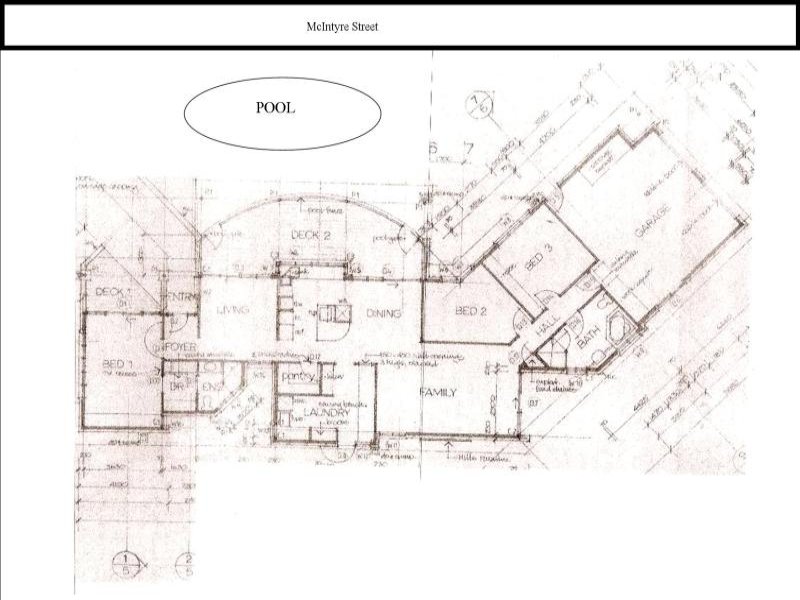Mundingburra 1 McIntyre St
Sold
Bed
3
Bath
2
Car
2
- Property ID 7938433
- Bedrooms 3
- Bathrooms 2
- Garage 2
- Land Size 873.00000000 sqm
Elegant Mundingburra surprise
This very well thought out home will surprise you.
Custom built to exacting standards and architecturally designed to maximize space and energy. No detail was overlooked, no corners cut when this stylish, well appointed home was built. Loaded with features that raise it above the crowd.
--3 built in bedrooms with walk-in in master
--2 Bathrooms, ensuite in master
--Large Kitchen, granite island and counters with a walk in pantry
--Spacious open living room
--Formal entry
--Sitting/music room
--Large internal laundry and hobby room
--Fully air-conditioned with central system, splits and ceiling fans throughout
--Cathedral ceilings
--Loads of storage cabinets
--Monitored security system and security screens
--Solar heated inground tile and pebblecrete pool includes pool blanket
--Covered timber deck adjacent to pool
--Double remote lock up garage
--Double layered corrugated roof
--Beautifully landscaped gardens and paved courtyard with seating
--Outdoor garden lighting
--Irrigated gardens and bore
--Maintenance free brick exterior
--Fully fenced
The extra-large master bedroom features a walk-in closet, ensuite and is separated from the other bedrooms and living areas; creating a very private and peaceful retreat.
The 2nd and 3rd bedrooms are located away from the living area for privacy, they are generous in size, include built-in's and feature views of the pool and the covered entertainment area.
The kitchen is of the highest quality with lots of granite counters and island, plenty of cupboard space, a walk in pantry and quality appliances. With large louvered windows to the pool area, it is easy to stick with the party or keep an eye on the kids as you create culinary delight in this fabulous kitchen.
The open plan design has the indoor living spaces and the kitchen all opening to the outside. The covered deck beside the marvelous pool and the paved courtyard will draw your family and friends out to enjoy the wonderful environment that has been established on this generous 873 sqm allotment.
Cathedral ceilings, tall banks of louvers, breezeways, double roofing, solar heated pool, shade from the established gardens, all these extras reduce your use of metered energy.
Fully fenced on a corned block, this home is very private yet open and airy. The privacy you will enjoy here is complimented by the flow of the home, the quality of the finish and the obvious loving care this home has received.
This is a fantastic home loaded with features and lovingly maintained in one of Townsville's most desired neigbourhoods.
This is some package!
The sustainability declaration for this property can be obtained by contacting the agent.


