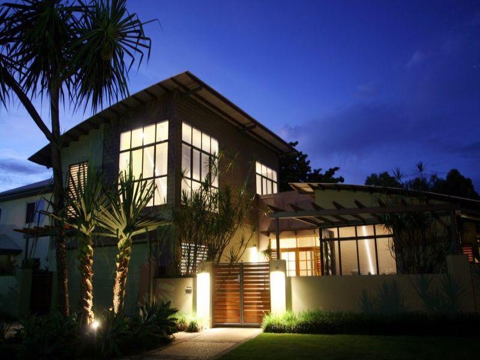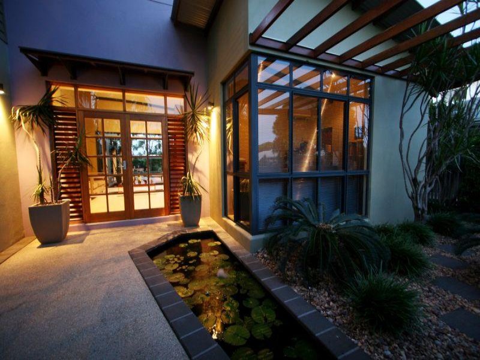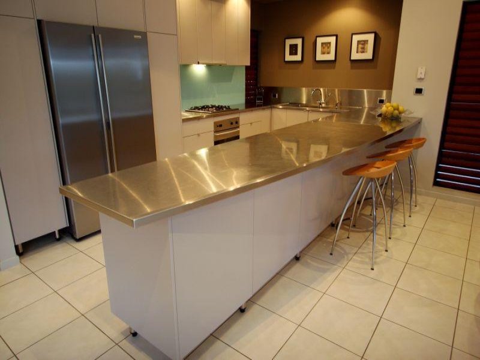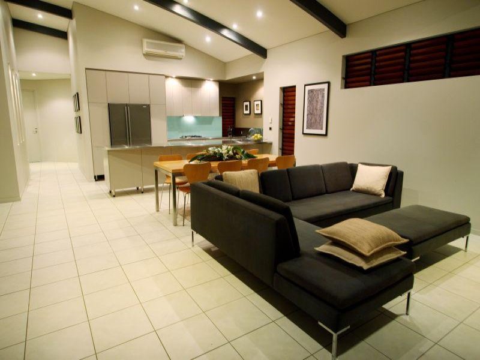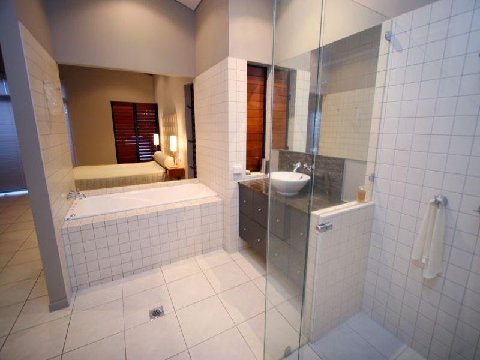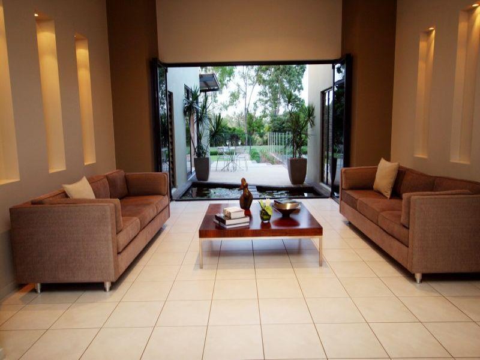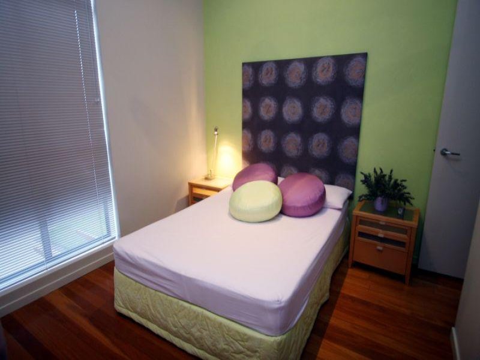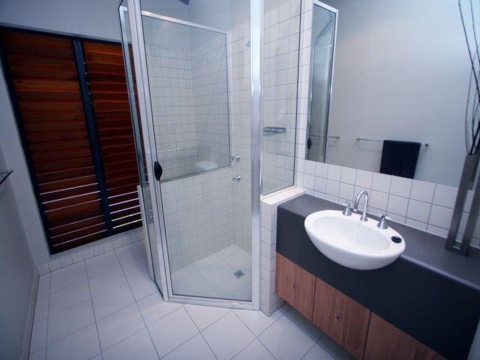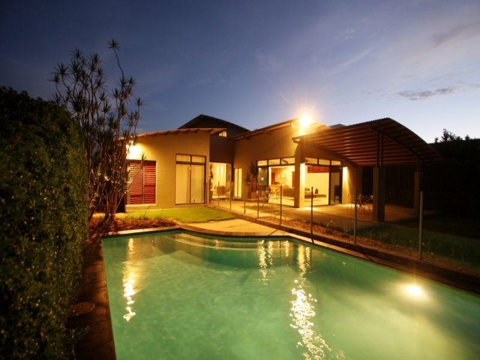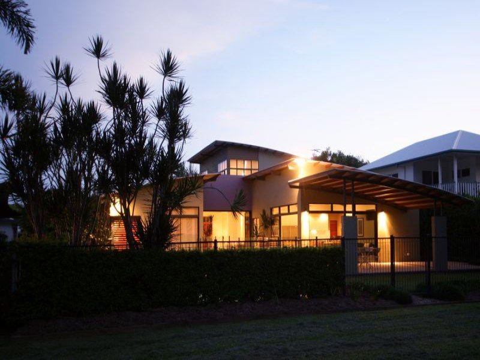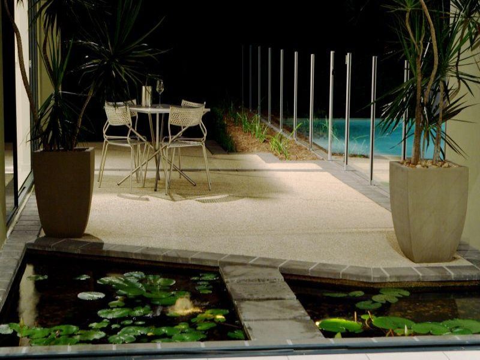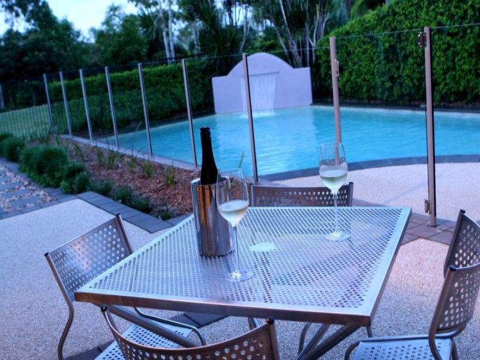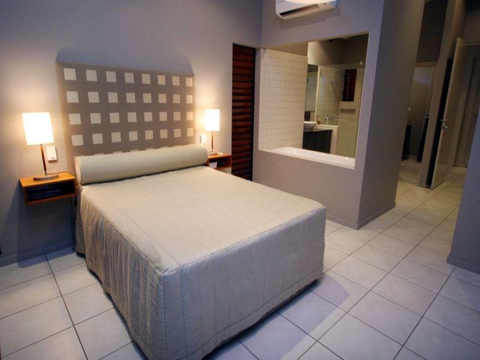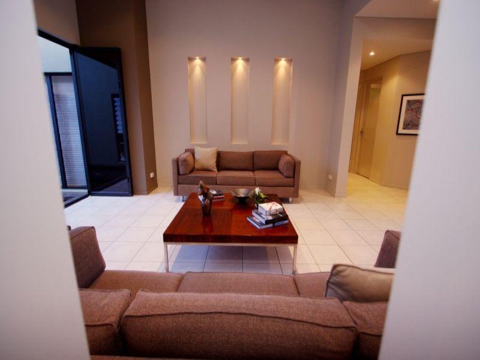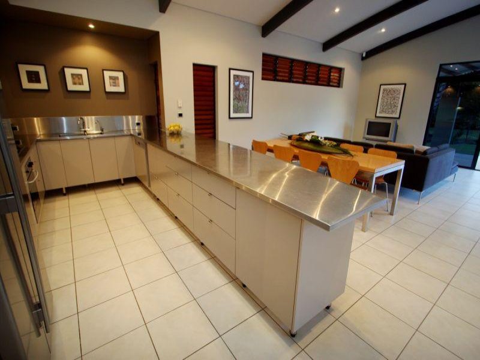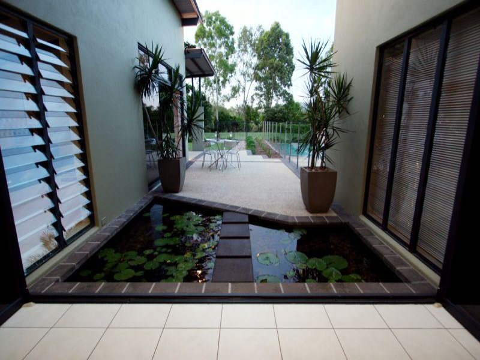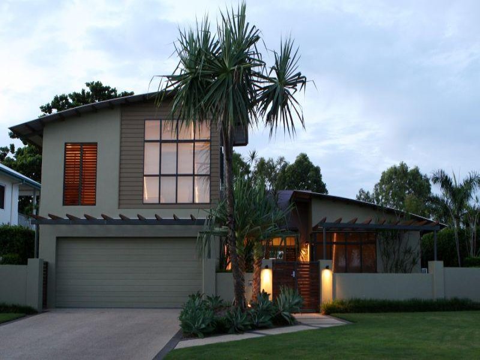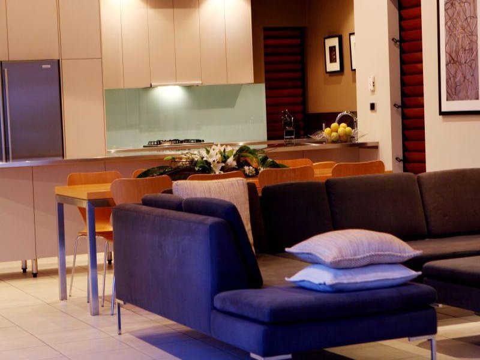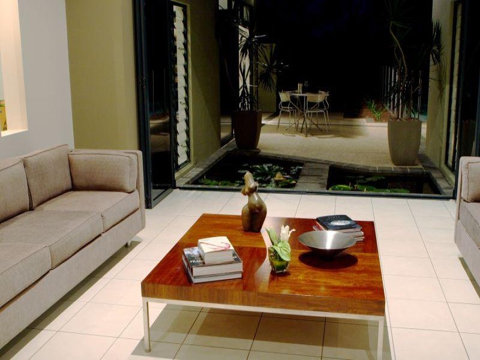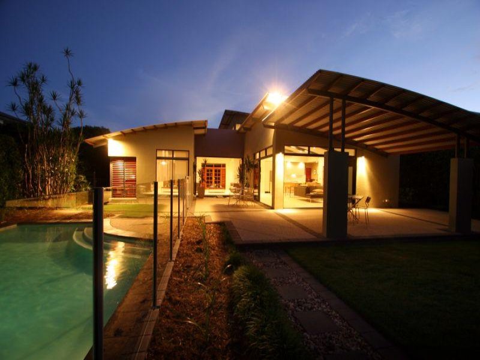Idalia 42 Sanctuary Dr
Sold
Bed
4
Bath
2
Car
2
- Property ID 7934973
- Bedrooms 4
- Bathrooms 2
- Garage 2
Impeccable Design On The River's Edge ...
The architect's brief was to create a home where two generations could live happily independently. The result is a residence of understated elegance, where owners and guests or other family members can enjoy river views and breezes from wonderful living spaces both indoors and out.
Entry to the home is through secure gates, over a pond, to the glass and timber front doors. You are drawn straight out to the pool, garden and beyond to the river, where you'll find good fishing or the perfect path for a leisurely stroll. The pool is large and inviting, with a sheer descent fountain. The generous covered entertainment are provides the perfect vantage point where you can watch children at play in the pool. Enjoy a barbecue or late afternoon drinks from here as the sun goes down.
The magnificent open plan kitchen, dining and living room opens to the outdoor area via sliding doors that disappear, providing seamless indoor/outdoor living. This area has soaring curved ceilings, giving a most pleasing feel to the rooms.
A formal living room with superb acoustics makes a great music room, and bi-fold doors open to stepping stones across another pond, to the pool area.
The master bedroom is in a separate wing - an oversized bedroom enjoys wonderful river cross breezes through timber louvres, with glass louvers offering restful views of the pond outside and of course, the riverbank. The wardrobe space is generous, and a sleek ensuite with chocolate marble and cube drawers features on indulgent bath, so you can soak while enjoying the view. Clever design means the toilet doubles as a guest powder room.
An inspiring office enjoys unlimited light and a peaceful view to the pond and front garden, and could function equally well as a fourth bedroom.
Also on the ground level, the double remote garage opens to the hall, where the large laundry echoes the theme of cube drawers and has a door to the paved path and clothesline at the side of the house.
The stairs are craftsman finished, leading to two more bedrooms, both with walk-in robes and majestically tall ceilings. One has additional storage in a side wall to the roof cavity.
The family bathroom is sleek with chocolate marble vanity. A study alcove at the top of the stairs is perfect for the student or computer user.
This residence was carefully considered at the design stage, to conduct breezes through the home, avoiding the western sun, providing stylish and secluded living for the next owners of 42 Sanctuary Drive.
Downstairs:
Enter through secure gate, past a tranquil pond to beveled glass and timber double doors.
Entry foyer provides views to riverbank, past garden and pool.
Formal living room makes a terrific music room, with great acoustics.
2 pak kitchen has 6 metre long stainless steel bench, plumbed refrigerator, glass splashback and is open plan to living/dining.
Living/dining room has tall curved ceilings and opens to outdoor entertaining area.
Office is light-filled with two walls of windows, looking out to pond and front garden.
Master bedroom is in a separate wing - smart bedhead and side cabinets and linen stay. Superb ensuite, lots of wardrobe space, lovely river views and cross breezes.
Laundry is large and well appointed.
Double remote garage opens to hall.
Upstairs:
2 bedrooms, both with vast tall ceilings and walk-in robes.
Bathroom is spacious and sleek.
Outdoors:
Wonderful entertaining area looks to pool and river.
Saltwater pool has sheer descent fountain.
Pond with stepping stones off formal living room.
Under stairs storage space is accessed from outdoors.
Landscaped gardens are contemporary and easy care.
20 metre frontage to the river, 760 sq m fenced block.
42 Sanctuary Dr, Fairfield Waters
Michele Hyde - Marketer of Quality Property
0403 345 543

