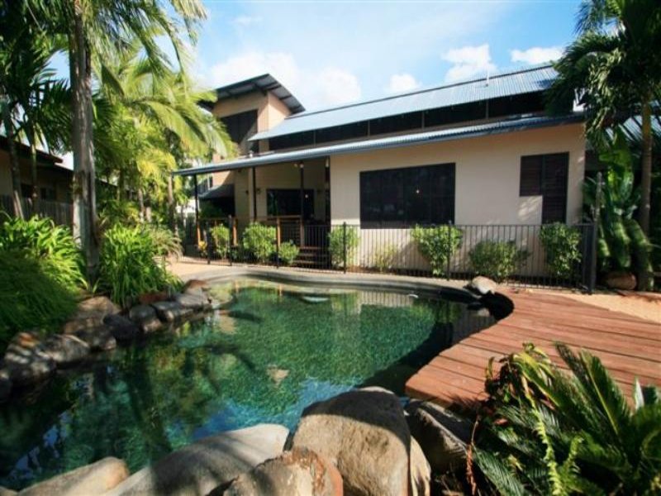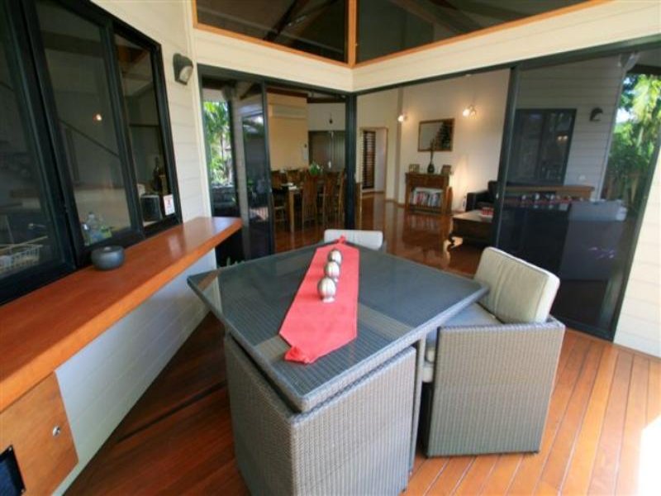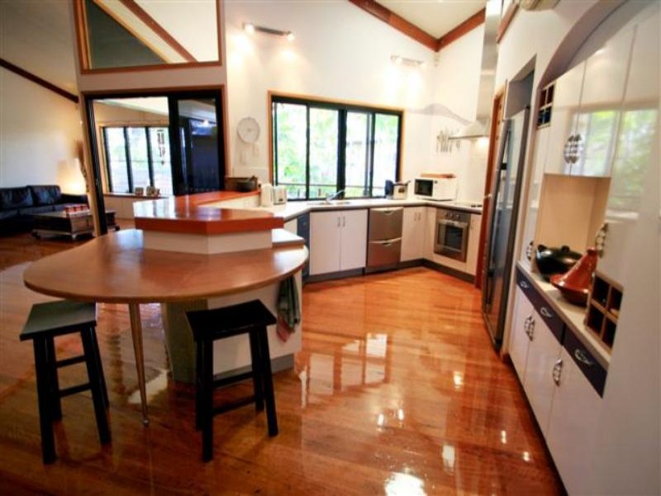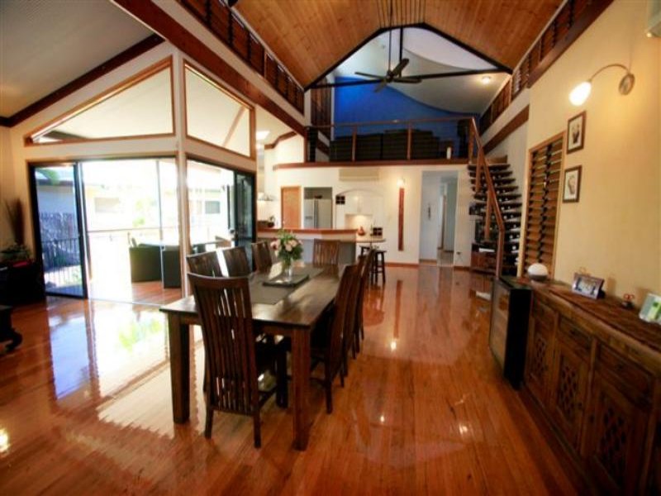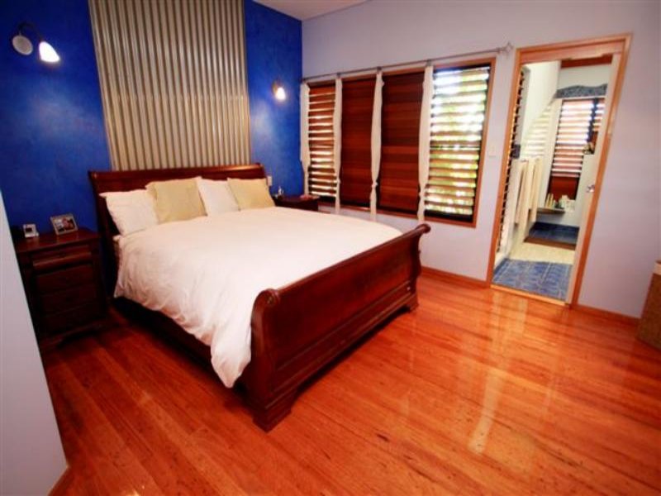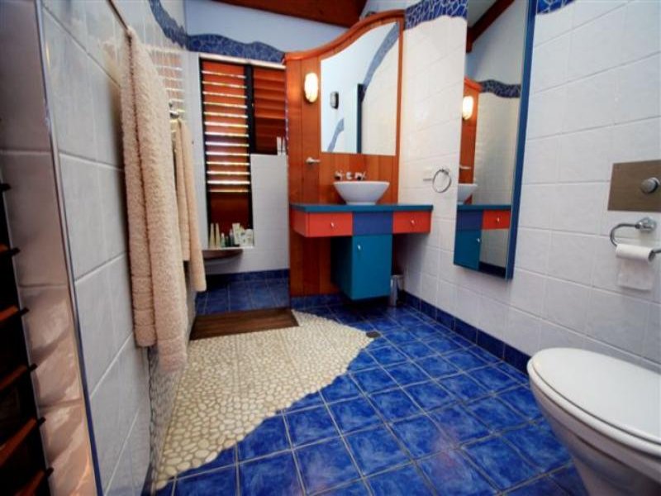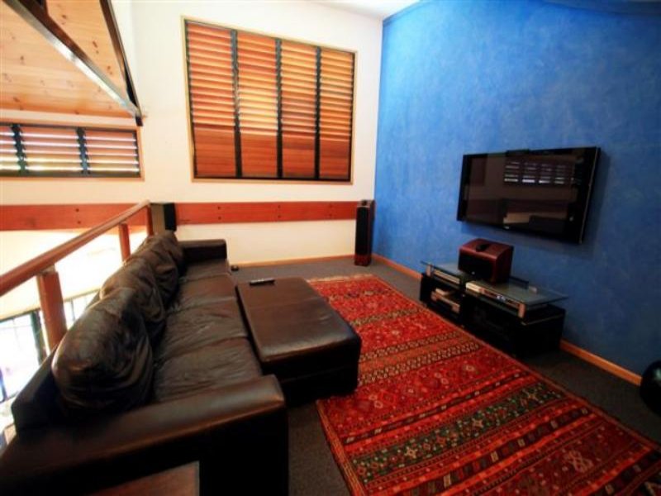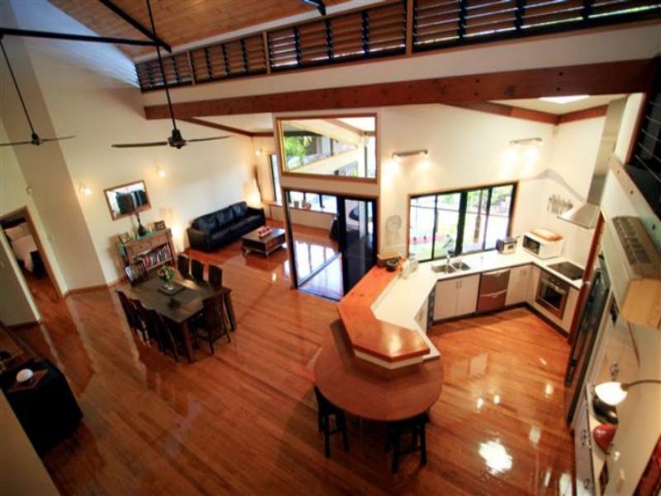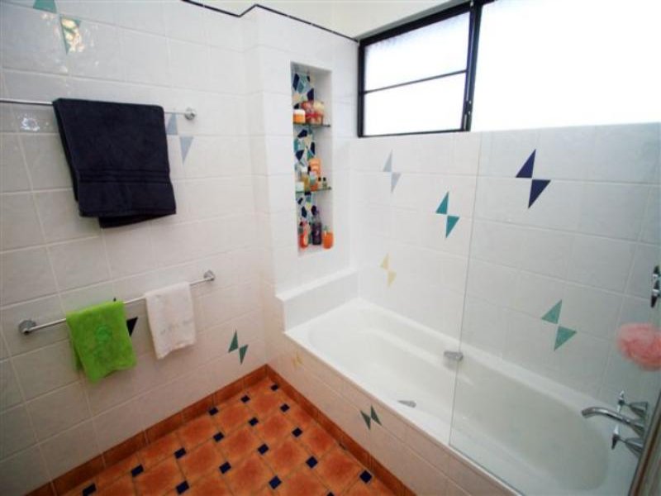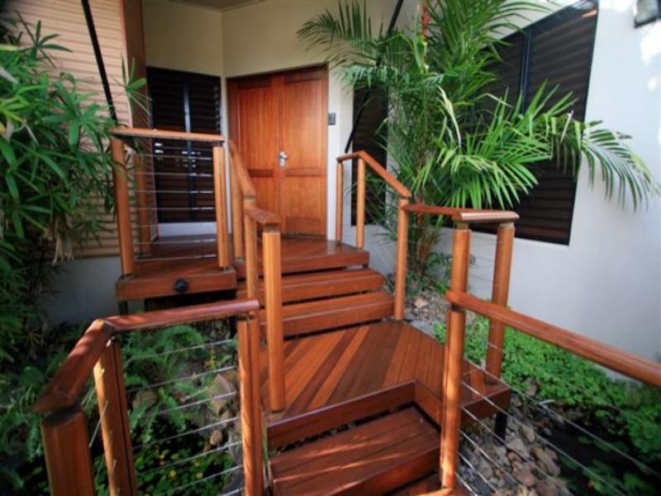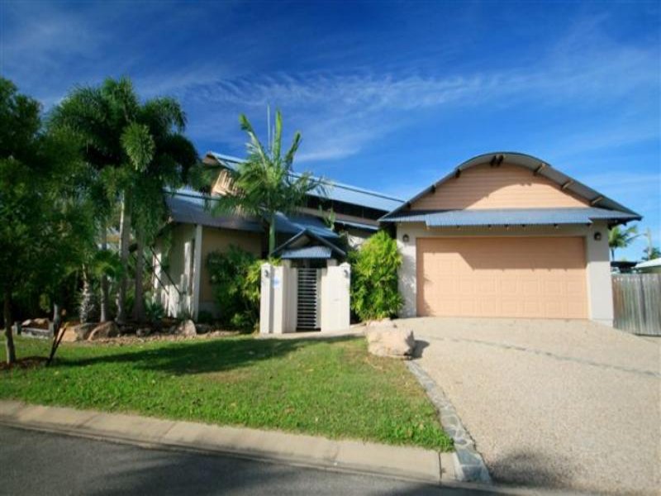Idalia 15 Sanctuary Dr
Sold
Bed
4
Bath
2
Car
2
- Property ID 7930053
- Bedrooms 4
- Bathrooms 2
- Garage 2
The perfect fusion of historic charm and contemporary design
...a distinctively different home of great character
With its wide street frontage, this home is impressive from the outside. Enter the secure gate to the Balinese style gardens and fishpond, and you'll be charmed by the sense of peace and tranquility. Be invited into the home, and be awed by the soaring timber ceilings, characterful recycled timber floors, and expanse of glass luring you to the outdoor entertaining area and pool.
A totally private timber deck is the perfect spot for al fresco dining, while keeping an eye on the children in the pool. They'll love the spa and the waterfall cascading over the rocks. There's plenty of room for children's swing set and slide in the pool area - and of course, across the road is the superb river park walkway for the family to enjoy a stroll or perhaps throw in a line.
Inside, the home offers everything you'd expect - and more. The smart kitchen is open plan to the living and dining room, and has a servery to the deck outdoors. The pantry hides a brilliant concept in rubbish removal - 2 chutes transfer rubbish to either the green or yellow topped wheelie bins outside, ensuring totally hygienic disposal to these sealed bins.
The master bedroom is to one end of the house. It is spacious and has a walk-in robe and delightful ensuite, which echoes the feel of a stream in the bush, with stones, natural elements and plenty of light.
The three other bedrooms and located in the other wing of the home. All are well sized, air-conditioned and with built-in robes. The family bathroom in this wing is also light filled and well appointed, as is the large laundry, complete with porcelain tub.
The study is centrally located, with lots of louvers and plenty of space for two desks. The double lock-up garage opens to the house via an adjacent hallway - not far to carry the briefcase and files!
There are two more unexpected and pleasing areas of the home. A mezzanine living area above the bedroom wing makes a great theatre or second living room, with surround sound and TV (which can stay), and a fold-up ladder leads to an attic room above the master bedroom. This is the perfect retreat for a family member who needs time out from the rest - or just a terrific storage area for less frequently used items.
This house is in a league of its own and was winner of Show Home of the Year 2000 - don't let it slip past you!
4 bedrooms, master with delightful "bush stream" ensuite and walk-in robe Study is central, light-filled and could serve as a 5th bedroom Huge living/dining area has soaring ceilings, and high gloss timber floors, recycled from the manager's residence at the old abattoir Kitchen has skylight, pantry with direct waste removal, jewel features on wall, stainless steel appliances including double drawer dishwasher Attic room has fold-up ladder to access Mezzanine level theatre room is above living/dining Pool is private, has spa and waterfall Laundry with ironing station has access to drying area outside Fully fenced 704 sq m block is easy care - the only grass to mow is on the nature strip outside! Double gate entry for boat, caravan etc Double lock up garage has internal access via hallway Alarm system, reticulated irrigation A very special secluded residence of character- just a few steps from the river!

