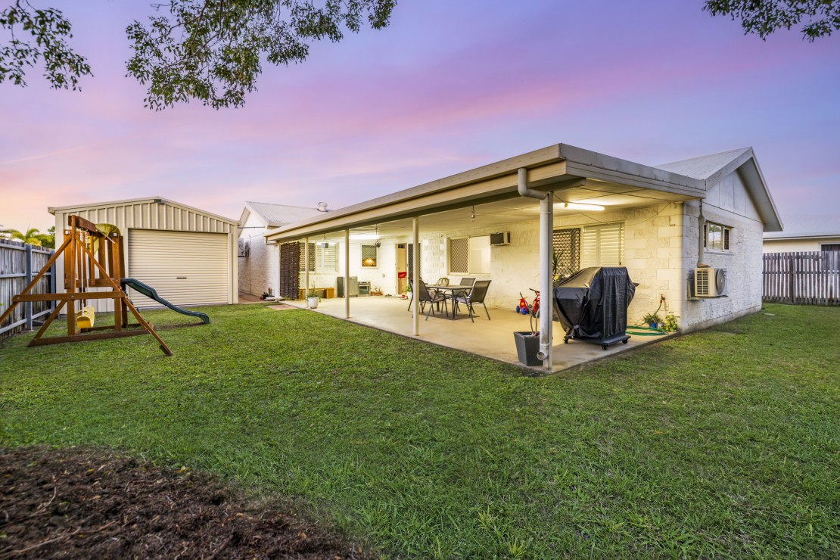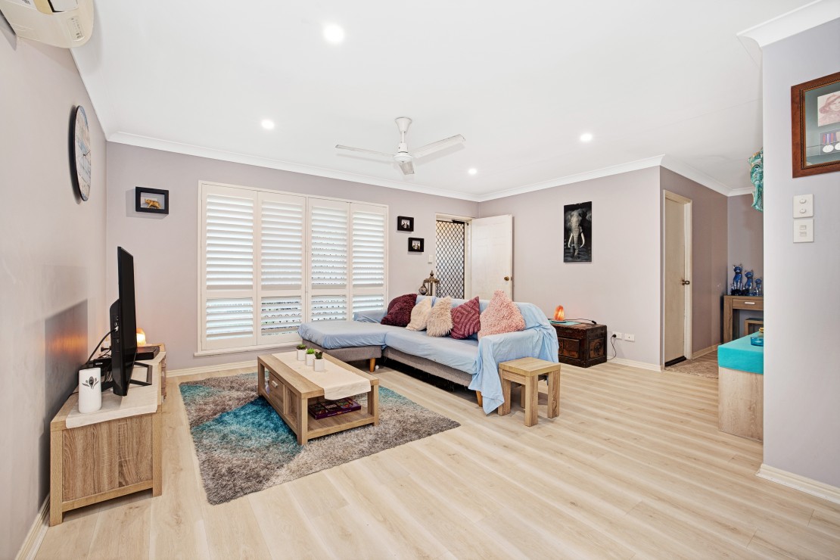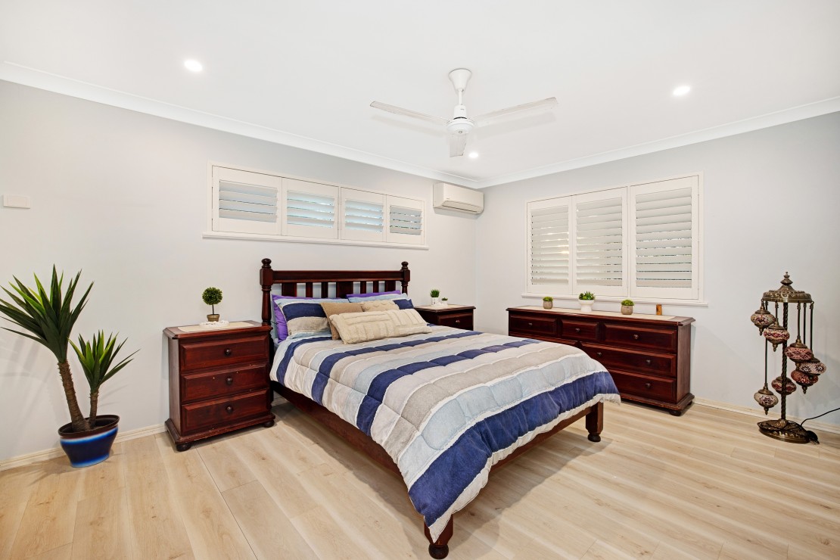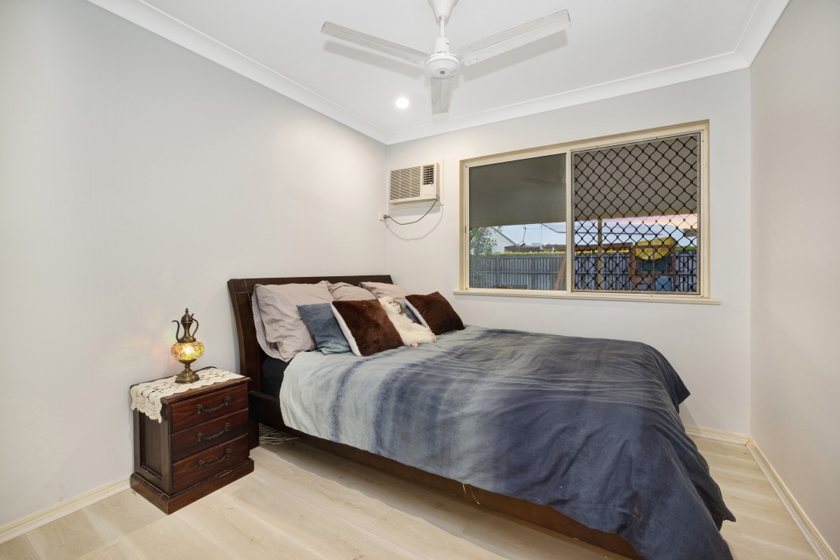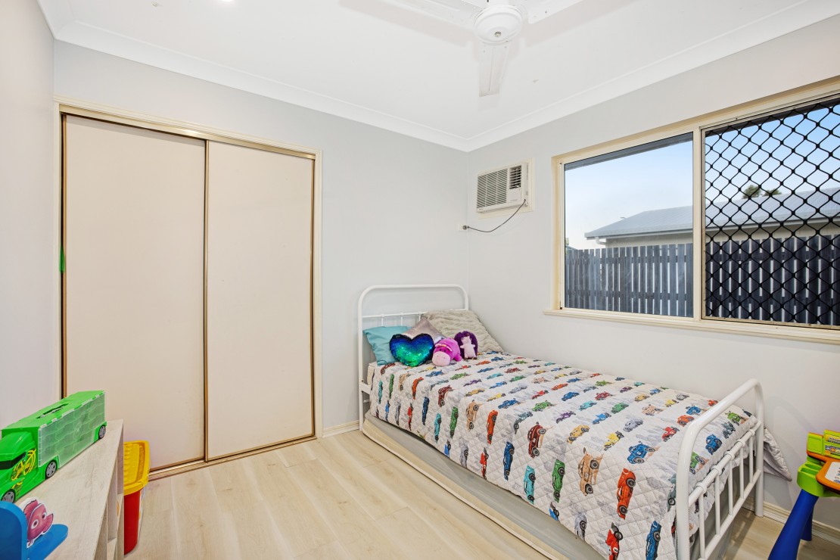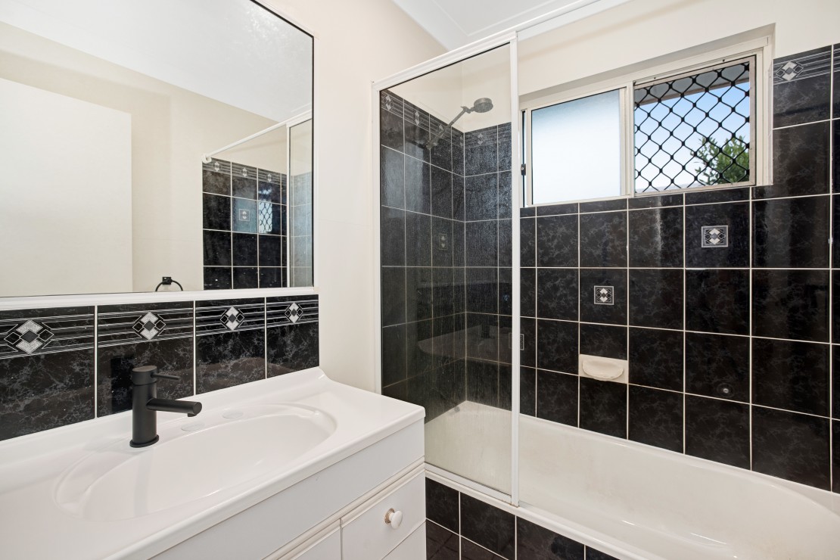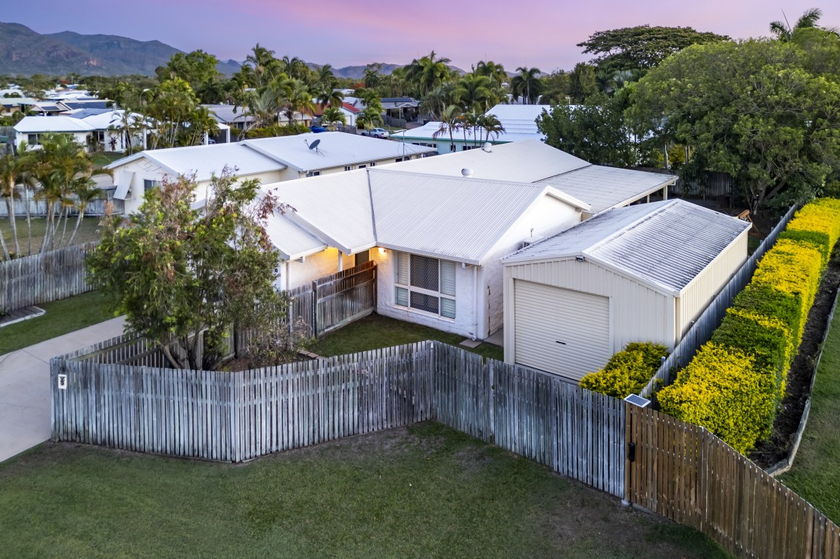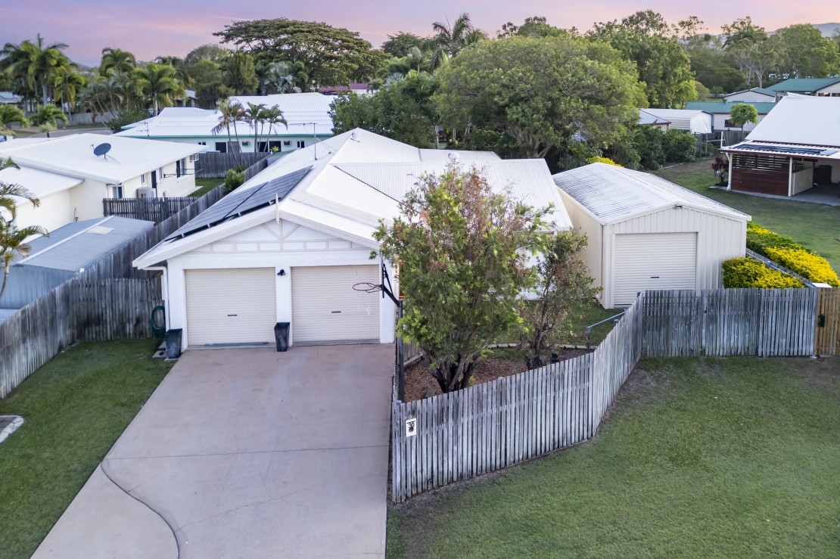Condon 30 Gibbard Street
Sold for $480,000
Bed
4
Bath
2
Car
2
- Property ID 21262491
- Bedrooms 4
- Bathrooms 2
- Garage 2
- Land Size 663 sqm
- Air Conditioning
- Built In Robes
- Fully Fenced
- Outdoor Ent
- Remote Garage
- Shed
- Split System
SOLD by Sean Lubbe || An Abundance of Unrivalled Value | Have It All On The One Block
Nestled in a quiet street, this fantastic family home beckons you to explore its potential and discover the spacious haven it offers. Boasting a highly versatile layout, this residence is tailor-made for a large family seeking comfort, functionality, and room to grow. With multiple living areas strategically separated by a modern, central kitchen, the design is crafted to maximise light and space, creating an inviting atmosphere throughout.
As you step into this home, envision the possibilities that lie within its walls. With a touch of imagination and a revitalising makeover involving re-tiling, painting, and new carpets, this property has the potential to transform into something truly special. The canvas is yours to create the home of your dreams, and the versatile layout allows for customisation to suit your family's unique needs.
This home is more than just a property; it's a canvas for your vision of an ideal family living space. With its strategic location, versatile layout, and potential for renewal, this residence holds the promise of becoming the haven your family deserves. Seize the opportunity to inspect this gem and make it the next chapter in your family's story. Don't miss out on the chance to turn this house into your dream home.
Be Quick! This is a great home on offer in a very competitive price category, if you don't want to miss out, contact Sean 0448 448 163 today!
Features Include:
- 4 generous-sized bedrooms, each equipped with built-in wardrobes for ample storage.
- Large combined dining and lounge room, providing a spacious and comfortable communal area.
- Separate family area adjacent to the kitchen, enhancing the home's functionality and flow.
- Large galley kitchen with ample storage space, catering to the needs of a busy family.
- Family-size main bathroom with both a shower and a bath, ensuring convenience for all.
- Master bedroom featuring an ensuite and walk-in wardrobe, creating a private retreat within the home.
- Internal laundry for added convenience, making household chores a breeze.
- 8x4.3m powered shed, offering additional storage space or workshop.
- Double garage, providing secure parking for vehicles and additional storage.
- 663sqm allotment, offering a spacious outdoor area for family activities and potential expansion.
- Solar system, a sustainable addition that adds value and reduces energy costs.
- Minutes to Willows Shopping centre, ensuring convenient access to retail and entertainment options.
- Easy access to the Ring Road, providing a direct route to The Townsville Hospital and James Cook University.
- Proximity to quality schools, making education easily accessible for your family.
Be Quick! This opportunity will not be around forever!
Disclaimer: While all care has been taken to ensure the information provided herein is correct, we do not take responsibility for any inaccuracies and we accept no liability for any errors or exclusions (including but not limited to a property's land size, floor plans and building age). Accordingly all interested parties should make their own enquiries and obtain their own legal advice.

