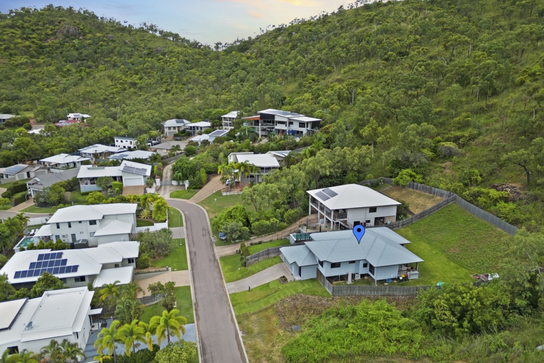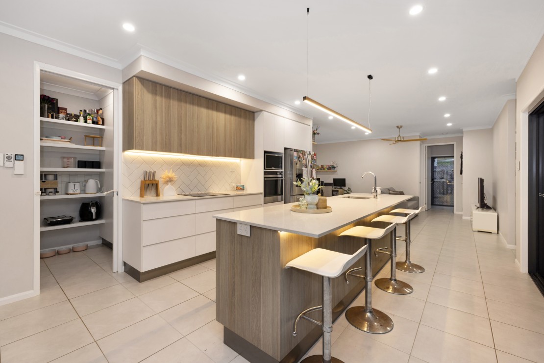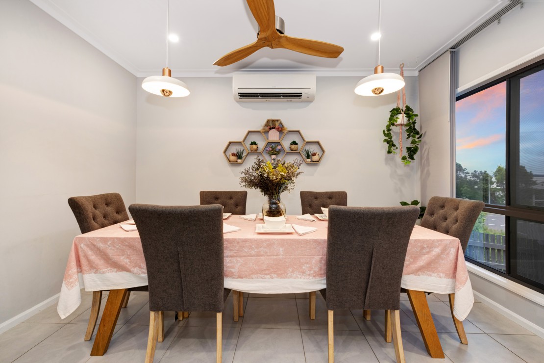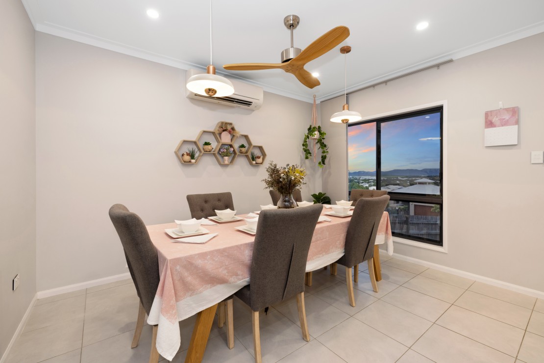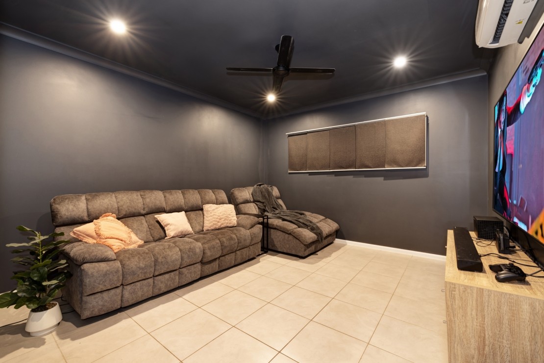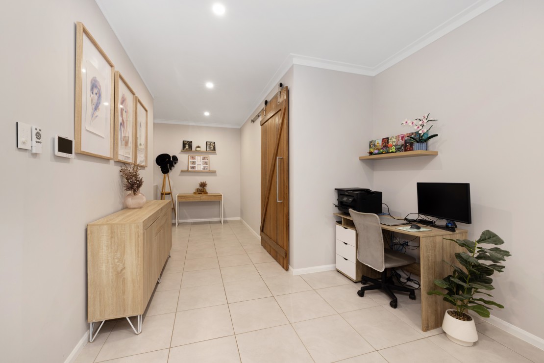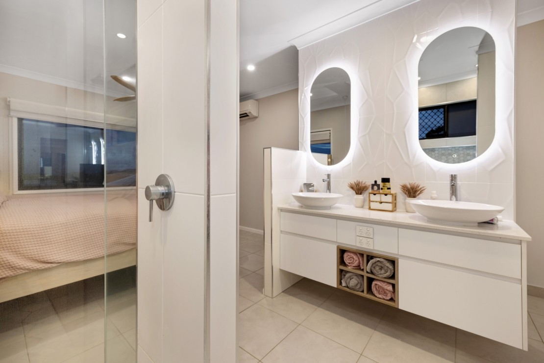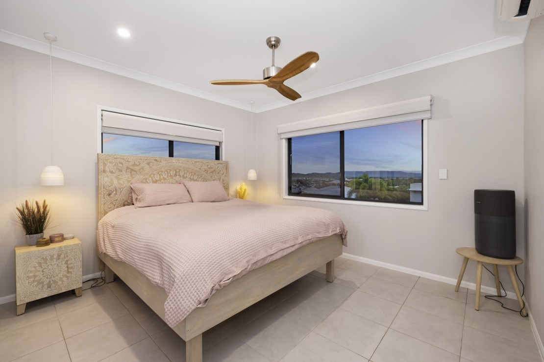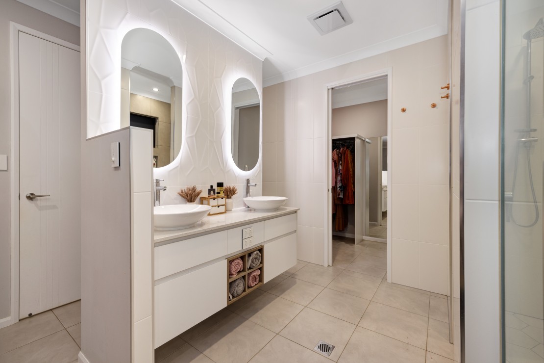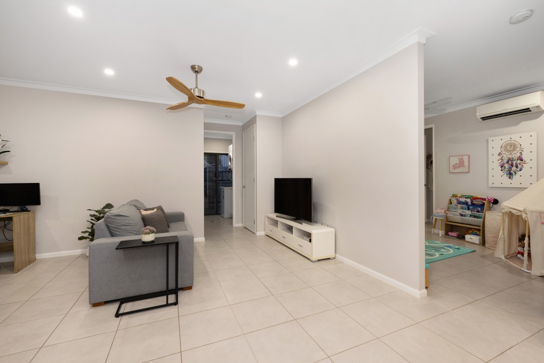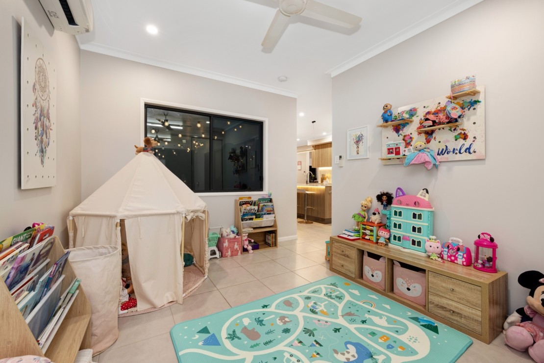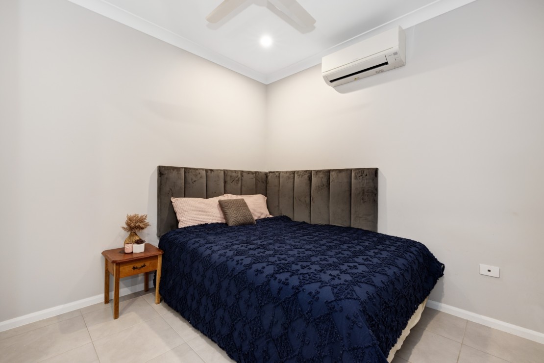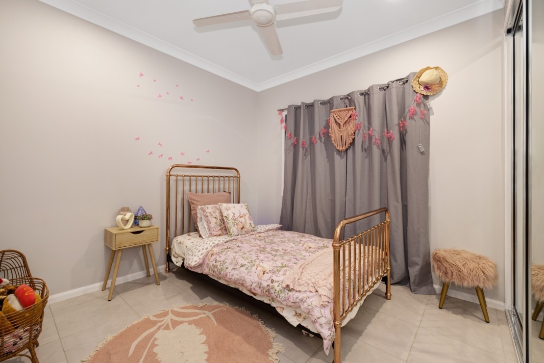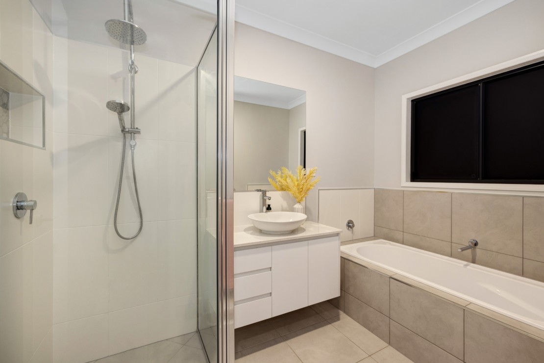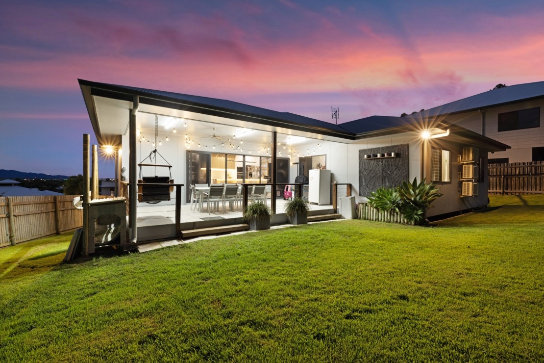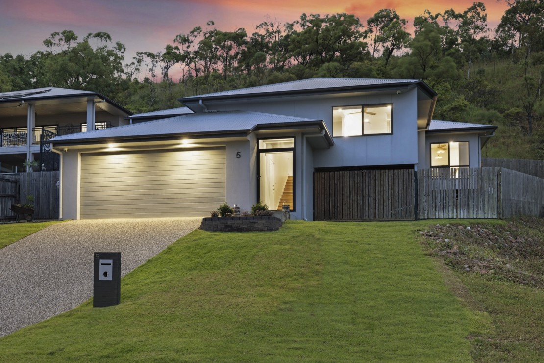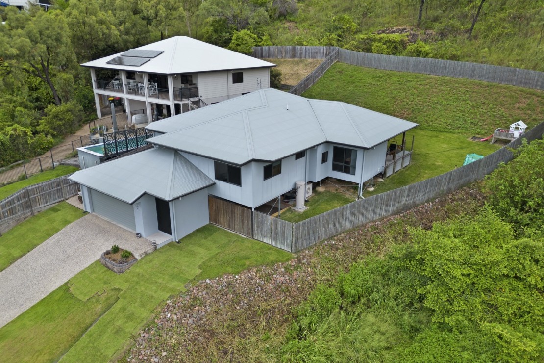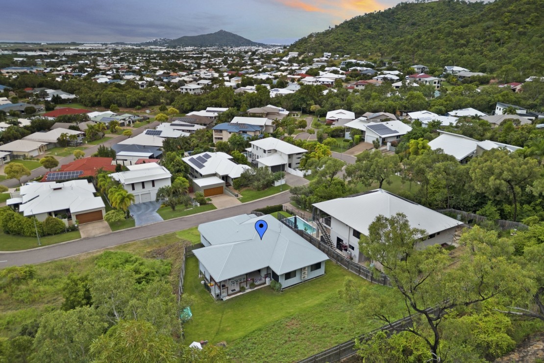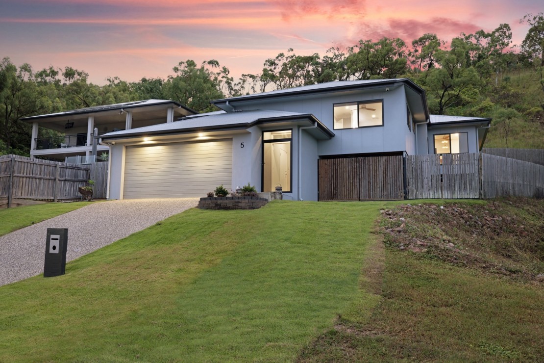Mount Louisa 5 Kosciusko Way
Sold for $680,000
Bed
4
Bath
2
Car
3
- Property ID 21126529
- Bedrooms 4
- Bathrooms 2
- Garage 2
- Carports 1
- Land Size 1085 sqm
- Air Conditioning
- Alarm System
- Built In Robes
- Outdoor Ent
- Remote Garage
- Rumpus Room
- Secure Parking
- Split System
- Study
SOLD by Sean Lubbe & Semone van Tonder, call now for elite service ||
Boom! This home has been anticipated by many pre-qualified buyers to hit the market and we are now a public offering, if you have everything you need in order to secure... we suggest you act quicky and make yourself known to us. With approx.. 40m+ elevation above sea level we have arguably one of the best master bedroom views that any suburban home in this region can offer at this price point.
This stunning residence is packed with features, quality fixtures & fittings and boasts 2.7m ceilings to create a wealth of space. You'll be the envy of your friends and with an opulent curb side appeal you'll love arriving home every single day from work to greet your loved ones. According to Pricefinder 67% more buyers are looking here than this time last year and 14% less available homes similar to this are listed for sale.
The grand kitchen is filled with an abundance of upgrades including the butler's pantry, plenty of slick soft close drawers, LED strip lighting, stone bench tops, plumbed fridge space, raised oven and breakfast bar. It all overlooks the dining, living, kids lounge, outdoor entertainers patio and large back yard. The theatre room is sure to be a family favourite to enjoy evenings watching the best new series or movies, it even features a one of a kind stunning timber barn sliding door. The office area lends itself for two separate seated areas with Ethernet points which allows for couples to work professionally from home and maintain high upload/download speeds of files. The open plan living space allows a bit of separation from theatre but remains close proximity to the kids lounge and kitchen. The dreamy dining space has sweeping views while you enjoy your best meals.
The master bedroom is to-die-for with arguably the best window views in the region at this price point. It's connected with a brilliantly designed ensuite bathroom with glass panelling for views right from the shower recess space that has his & hers shower heads. If that doesn't get you excited the large twin vanities is fitted with extra storage, stone tops and LED backed lighting. The walk in wardrobe is tiled and boats a huge amount of hanging space and plenty of pull out storage compartments.
The kids lounge is sure to be favourite as it offers kids a heaven play area while it can still be supervised from the kitchen & outdoor entertainers patio. All bedrooms are tiled, large and fully equipped with split system air-conditioning, ceiling fans and built in wardrobes. Flowing on from the open plan kitchen is the tiled entertainers patio that overlooks the back yard and Mount Louisa itself. With various access points along the fence line including double gate access on 3 locations from the front, you have plenty of land on the 1085m2 allotment to continue building this masterpiece for years to come.
Be Quick! Quality of this magnitude accompanied with the value advertised is rare to find, the first to inspect will jump at the opportunity. Contact us TODAY!
Features Include:
- Home Security System
- Master bedroom pendants with smart home bulbs
- Automatic Irrigation throughout with smart controller (use remotely). Ready to be connected with weather monitor.
- Datapoints throughout the house all run with CAT6 ethernet cables for lighting internet usage
- 40m+ elevation above sea level
- High quality fittings and finishings throughout
- Grand kitchen with butler's pantry, soft close drawers, LED strip lighting, stone bench tops, plumbed fridge space, raised oven and breakfast bar.
- Well flowing - Open plan dining, living, kids lounge and outdoor entertainers' patio
- Office area - two separate seated areas with Ethernet points
- One of a kind stunning timber barn sliding door (over 150 years old)
- Sophisticated ensuite design featuring a double head shower glass panelling for views and a double vanity with LED strip lighting.
- All bedrooms are tiled, large and fully equipped with split system air-conditioning, ceiling fans and built in wardrobes.
- Access points from 3 locations to the large 1085m2 allotment - Continue building this masterpiece for years to come.
Make sure you are one of the first to inspect, we don't think this home will be on the market for long, Contact us right now and make yourself known to us!
Disclaimer: While all care has been taken to ensure the information provided herein is correct, we do not take responsibility for any inaccuracies and we accept no liability for any errors or exclusions (including but not limited to a property's land size, floor plans and building age). Accordingly all interested parties should make their own enquiries and obtain their own legal advice.

