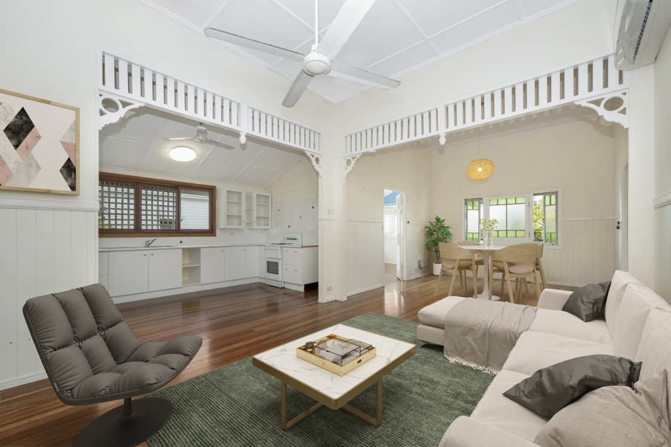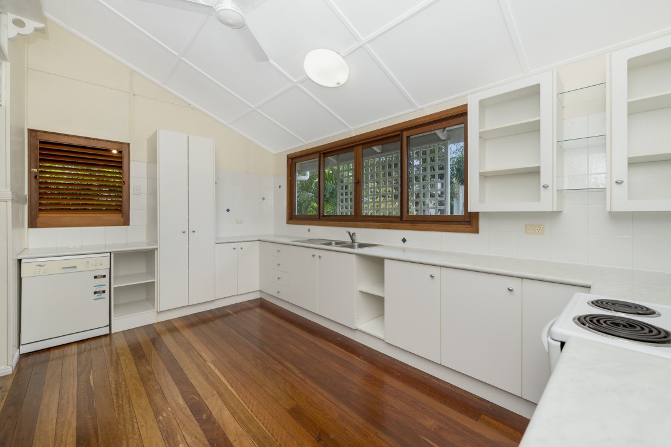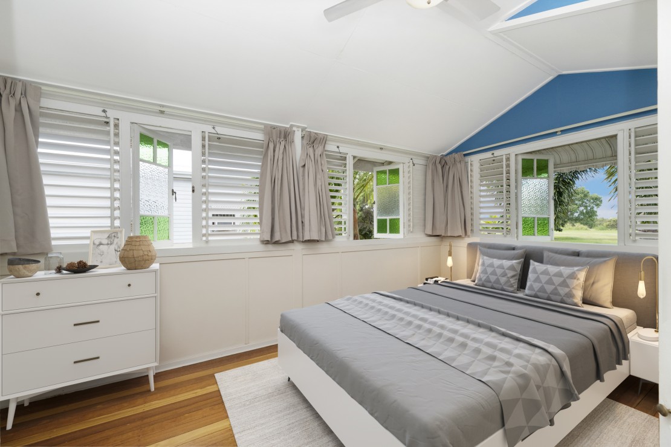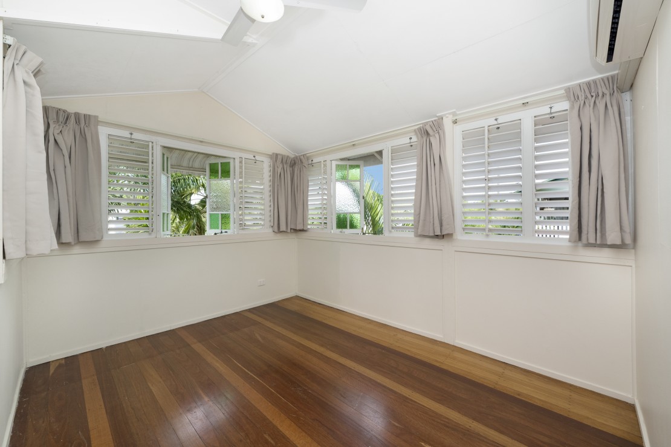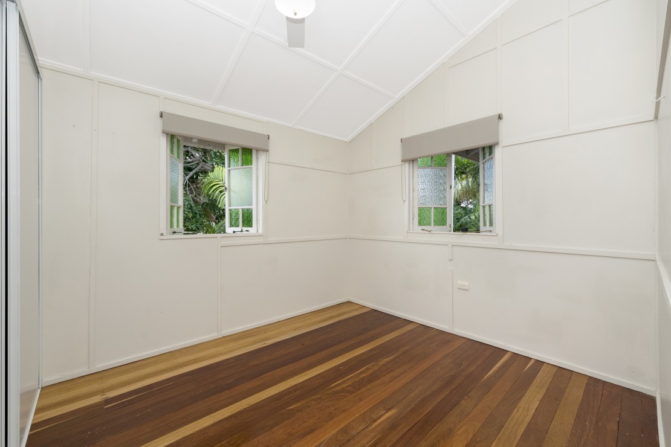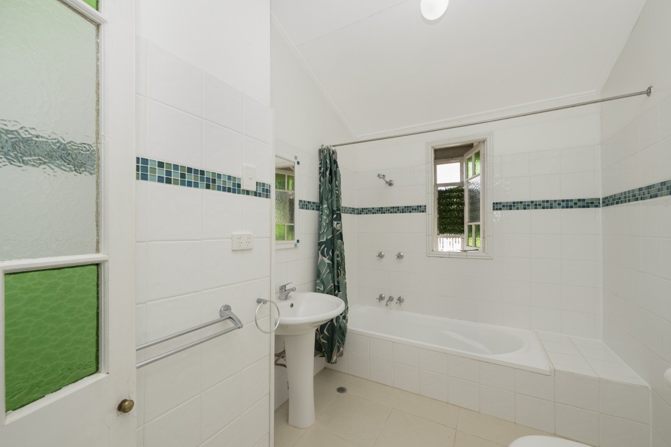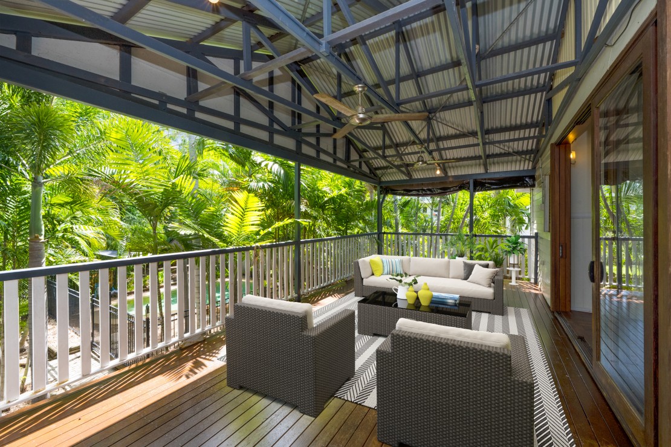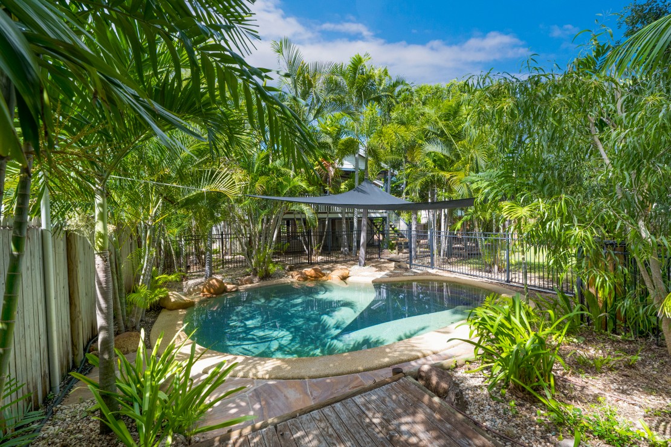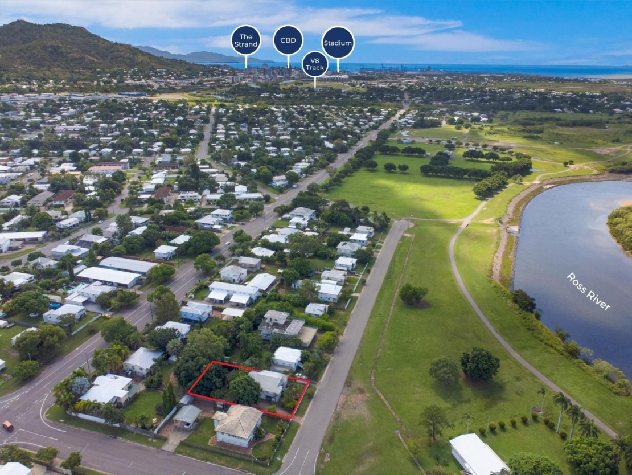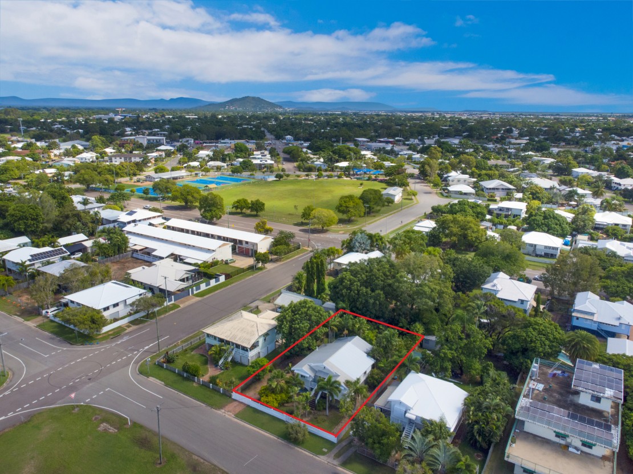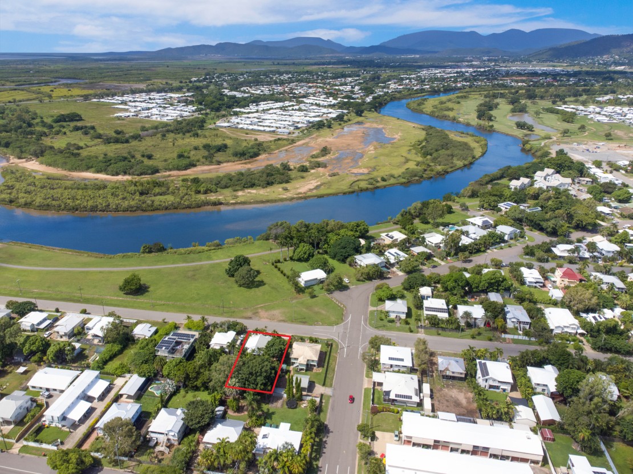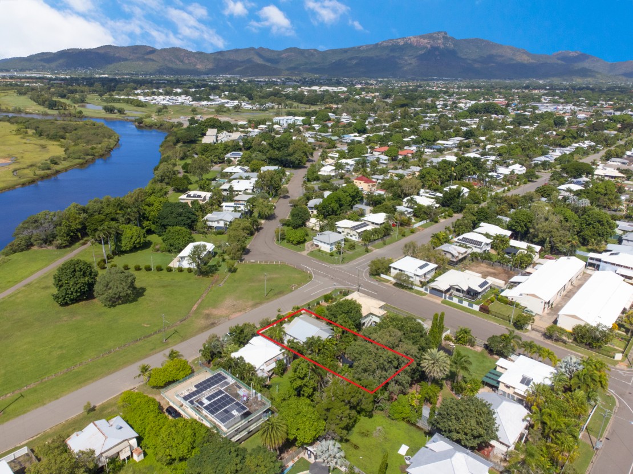Hermit Park 80 Carmody Street
Sold
Bed
3
Bath
2
- Property ID 20888111
- Bedrooms 3
- Bathrooms 2
- Land Size 809 sqm
- Air Conditioning
- Deck
- Floorboards
- Outdoor Ent
- Pool
- In Ground Pool
- Split System
CHARMING QUEENSLANDER BY THE RIVER
If a charming Queenslander in a highly-desirable location is what you're after, then look no further than this fabulous home. Comprising of 3 bedrooms and 2 bathrooms, this home will provide you with every modern comfort, and still manage to embrace its heritage with amazing architectural features throughout.
The kitchen is enormous allowing plenty of space and storage, and easily services the dining area and huge rear entertaining deck via stacker doors. The trendy upstairs bathroom caters to all needs with separate bath tub, and the downstairs bathroom is perfect for cleaning-up after gardening, or after a refreshing dip in the private in-ground pool. Other features throughout the home include split system air conditioning, beautiful polished timber hardwood floors, ornate fretwork, banks of timber louvres, and stained-glass casements have been retained and highlighted in this stunning triple-gabled home. The extravagant rear timber deck will certainly impress, offering an incredible place to entertain family and friends, and overlooks the beautiful resort-style pool. Surrounded by beautiful landscaping, this home is what dreams are made of.
But what makes this home so very special, is its enviable riverside location - central to everything including schools, shopping centres, sporting facilities, bike paths and beautiful parklands ... opportunities like this don't come along very often, so inspect today.
* Gorgeous 3-bedroom, triple-gabled Queenslander
* A bedroom with built-in study for the teenager or professional
* Huge kitchen with plenty of bench and storage space
* Trendy bathroom with bathtub
* Ornate fretwork, timber louvres & stained-glass casements throughout
* Split-system air conditioning
* Open-plan living, dining, kitchen area opening onto deck via stacker doors
* Huge, fully-covered rear deck - perfect for entertaining family & friends
* Fabulous lagoon-shaped saltwater pool
* Second bathroom & toilet located downstairs
* Semi-enclosed downstairs living area, laundry & storage
* Fabulous location - close to river, bike paths, schools, shops & beautiful parklands
Disclaimer: While all care has been taken to ensure the information provided herein is correct, we do not take responsibility for any inaccuracies and we accept no liability for any errors or exclusions (including but not limited to a property's land size, floor plans and building age). Accordingly all interested parties should make their own enquiries and obtain their own legal advice.


