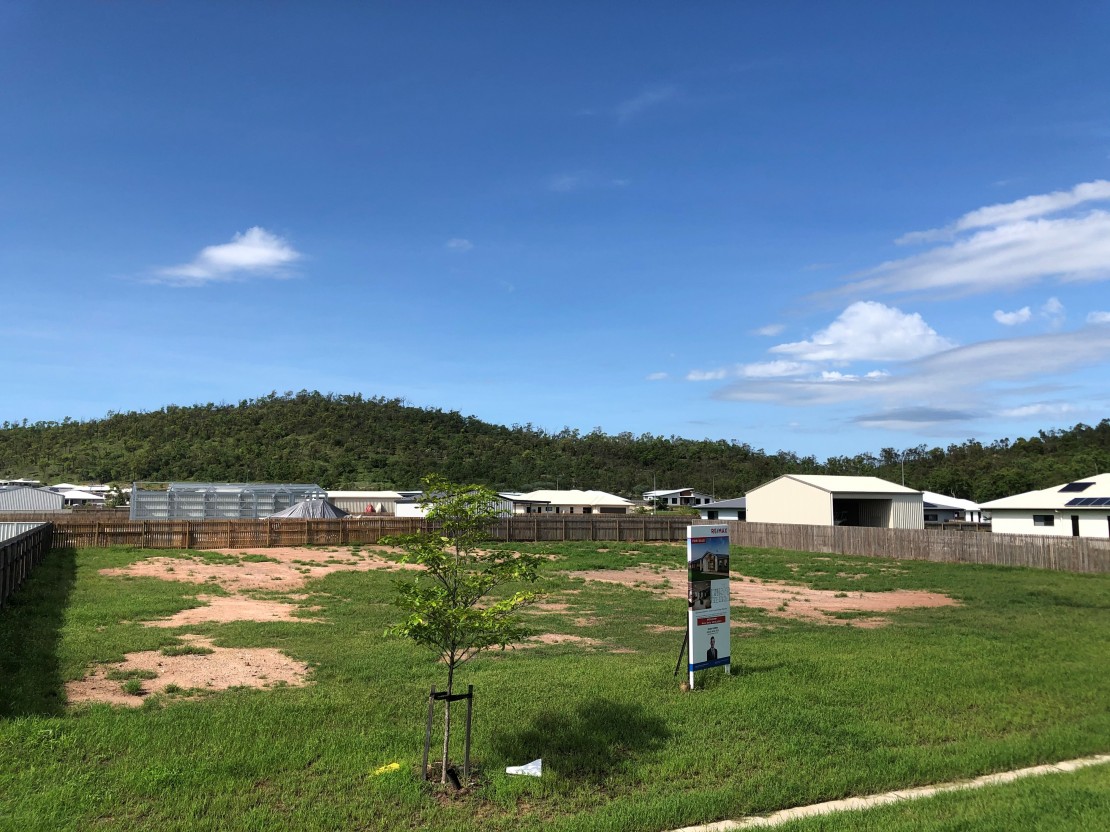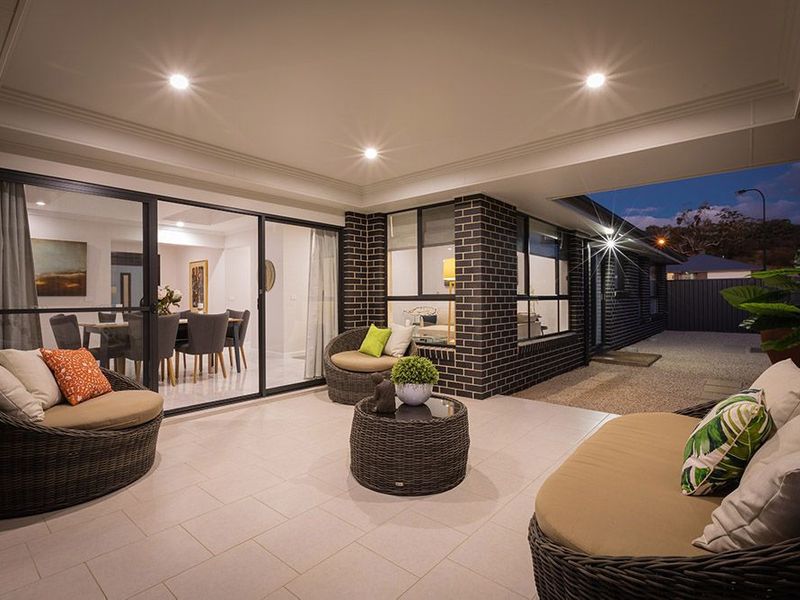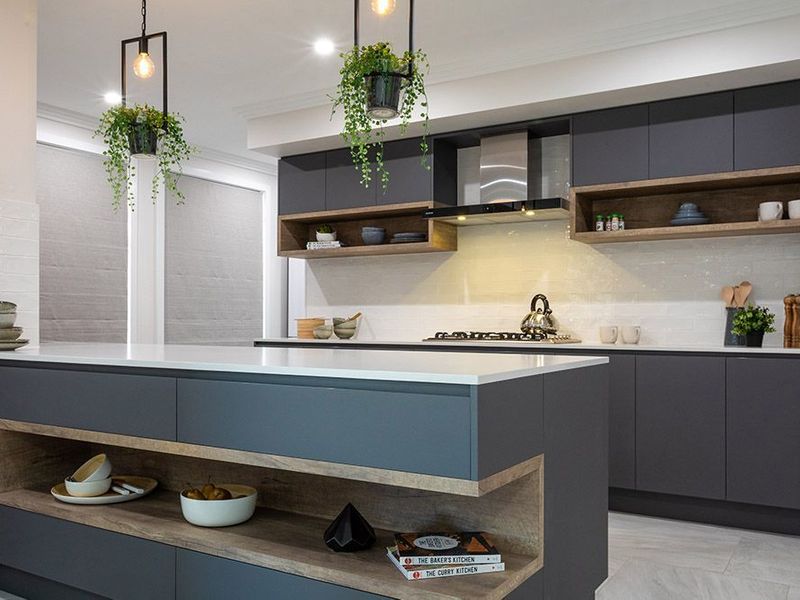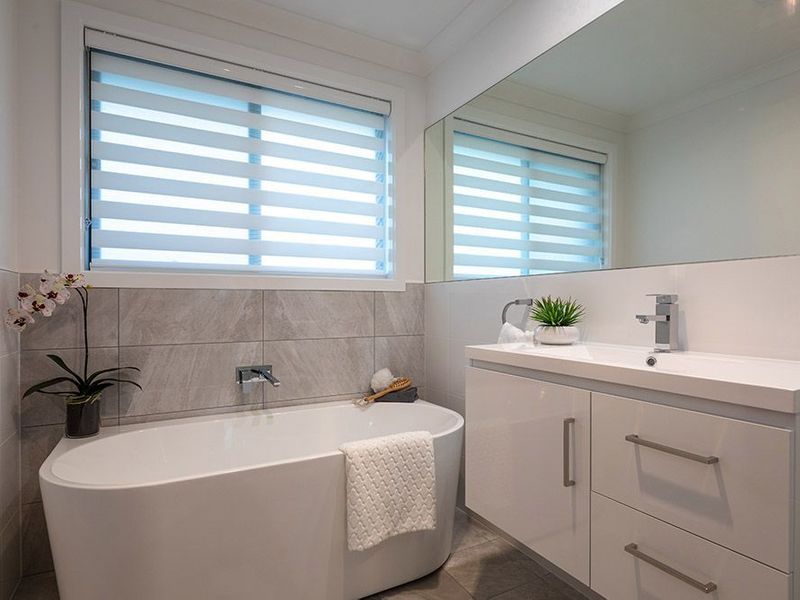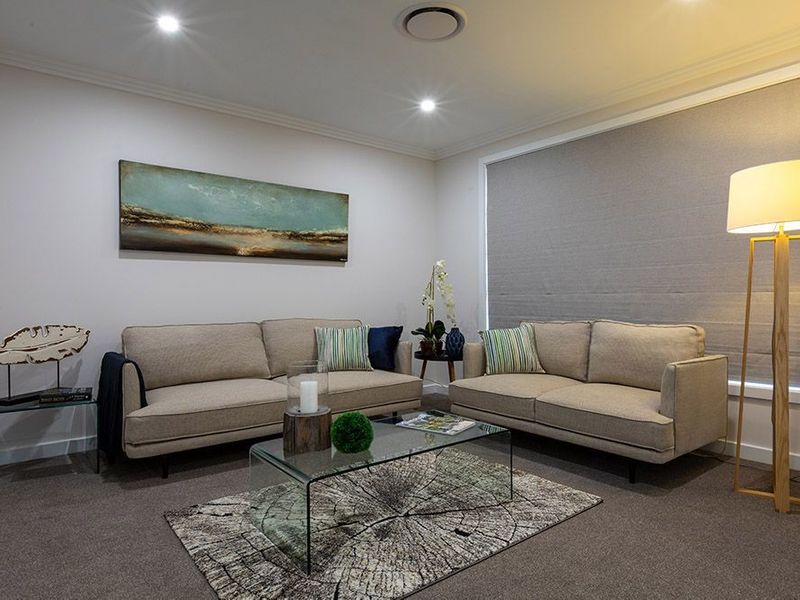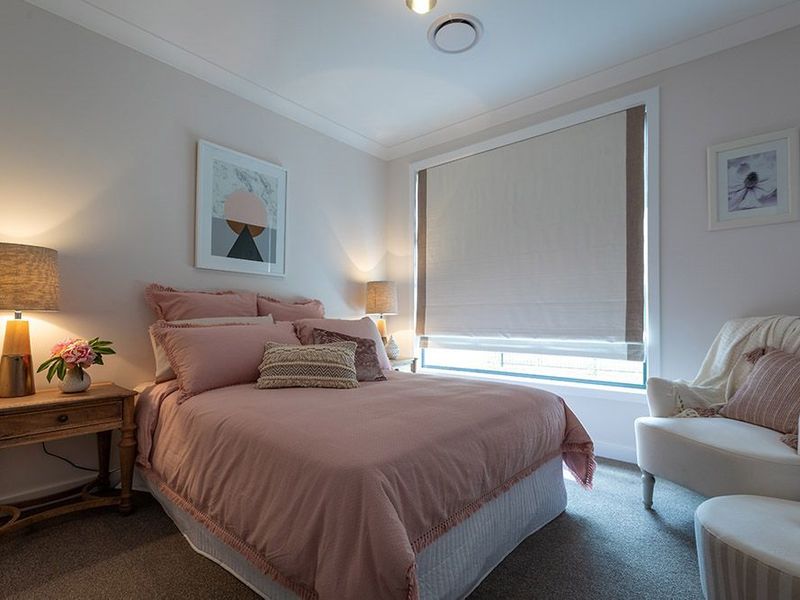Jensen 19 Sandridge Street
Sold for $205,000
Bed
4
Bath
2
- Property ID 20296012
- Bedrooms 4
- Bathrooms 2
- Land Size 2058.00000000 sqm
Live in Luxury! Fantastic 44.6 metre frontage block with many home options ready to go!
Text or call 0448 448 163 to View privately or to View via video call.
Yes! You can have this HUGE block with 44.6 metre frontage in the fantastic Eden Park neighbourhood for only $219,000 - or contact Steph at Hotondo Homes and she can help you design a Custom House for this space.
The below is an example of one of the beautiful homes that Hotondo has in their catalogue which would work perfectly on this block. Be sure to see the virtual tour!
Of course, you can use any builder you like... Just contact Sean for details and you can secure one of the last remaining blocks in the popular Eden Park estate early stages for a fantastic price.
The Yering 248 is a spacious four-bedroom home complete with all the features to make everyday living a breeze. The bedrooms have been cleverly zoned to the left side of the home for privacy while the sizeable living space can be found to the right. The large master suite is a true sanctuary and flows through to the large walk-in-robe and ensuite. The remaining three bedrooms are complete with built-in robes and wrap around a semi-enclosed rumpus room. The living area is an absolute dream for entertainers with the kitchen, family, dining and living area unified to create one stunning space. With plenty of bench space, the kitchen is a chef's dream with the walk-in-pantry cleverly located behind the main cooking area. The Yering 248 is also available in an alternate version or smaller 207 sizes.
-20mm Stone Benchtops
-900mm Stainless Steel Appliances
-Ceiling Fans
-Exposed aggregate driveway allowance
-Flyscreens
-LED Downlights
-Split-System Air Conditioning
-Vinyl planks and tiles throughout
-Window blinds
*Copyright Hotondo Pty Ltd all rights reserved. Dimensions, photos and floor plans are for illustrative purposes and may include optional features. Additional facade options are available, as this home is not yet constructed. All packages are subject to engineering plans and developer's approval and therefore may need to be altered to comply with estate covenants. Should additional costs be required to meet developer approval they will be added to the price, as unavailable at time of advertising. Hotondo reserves the right to expire a promotion, change plans, specifications, materials and suppliers without notice. For further information on this home design visit www.hotondo.com.au
^ Subtract State Government FHO Grant for eligible first home buyers.

