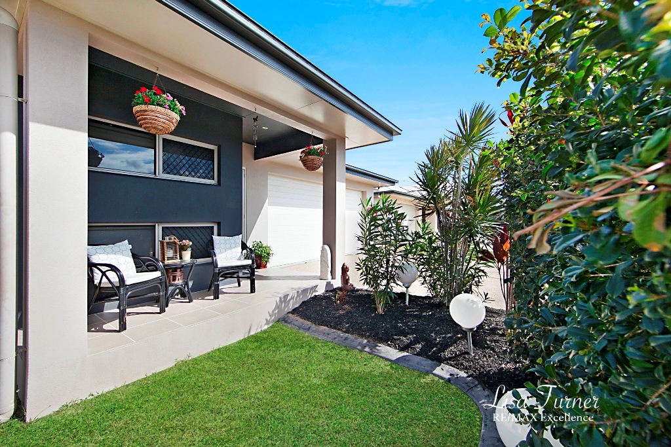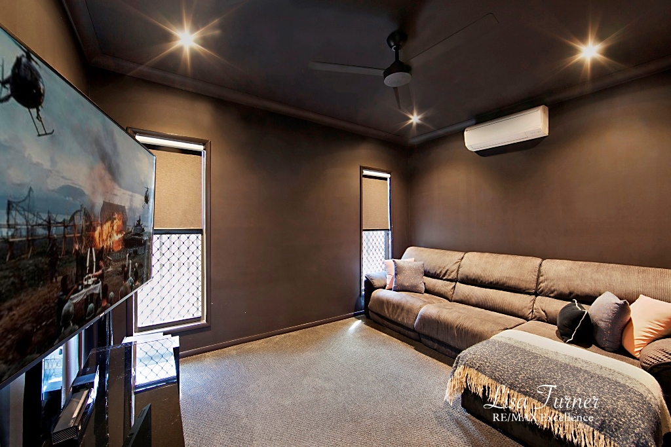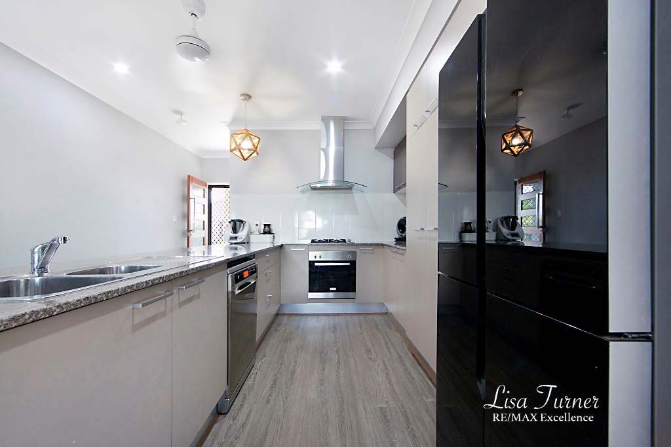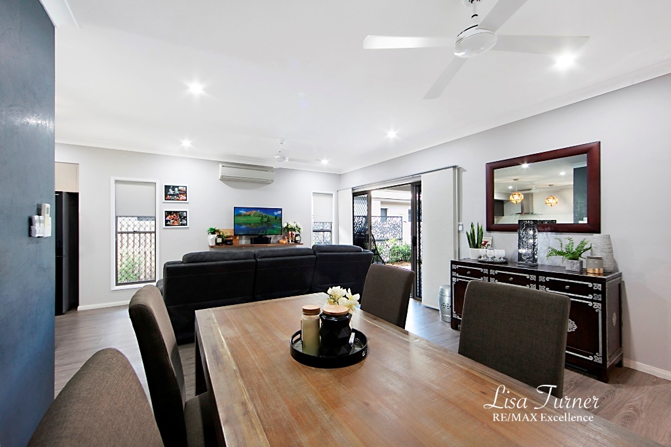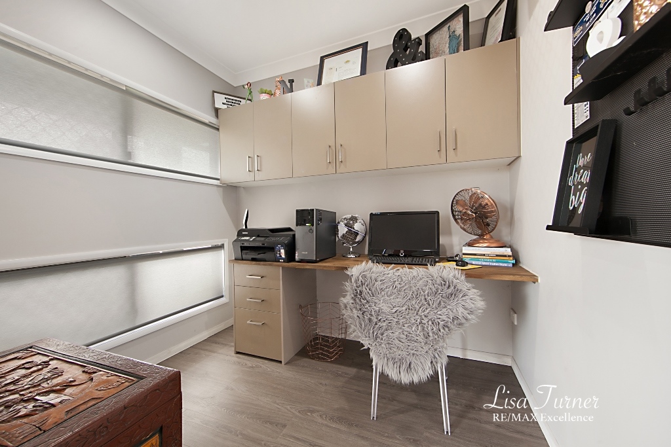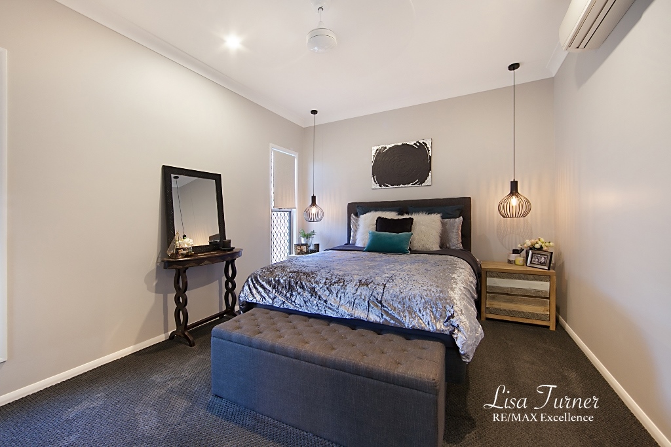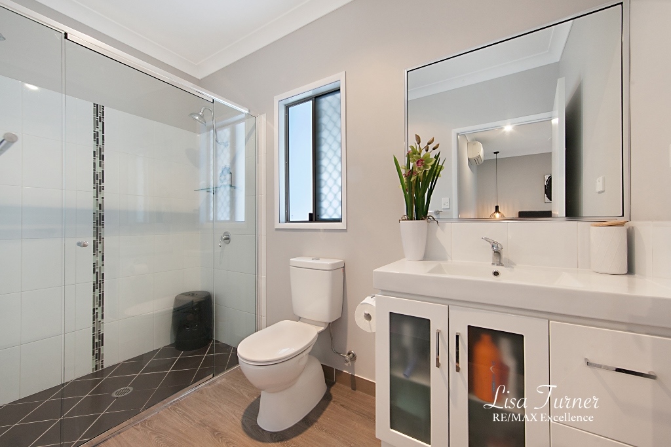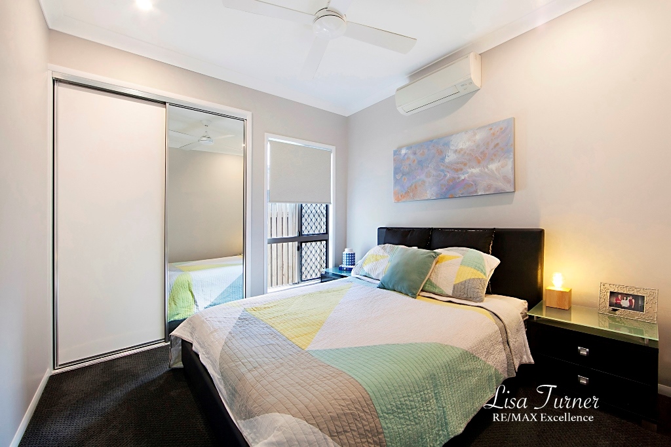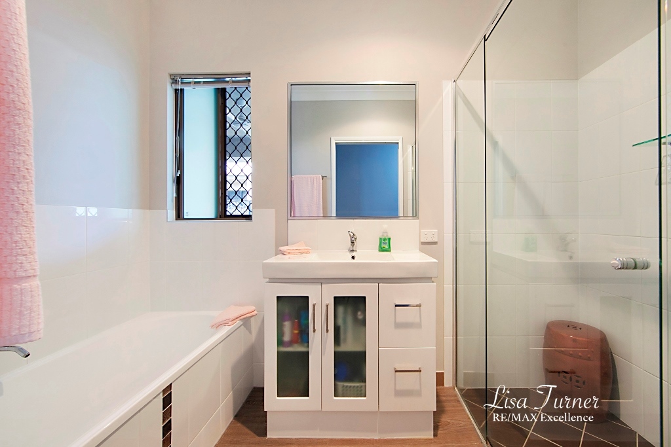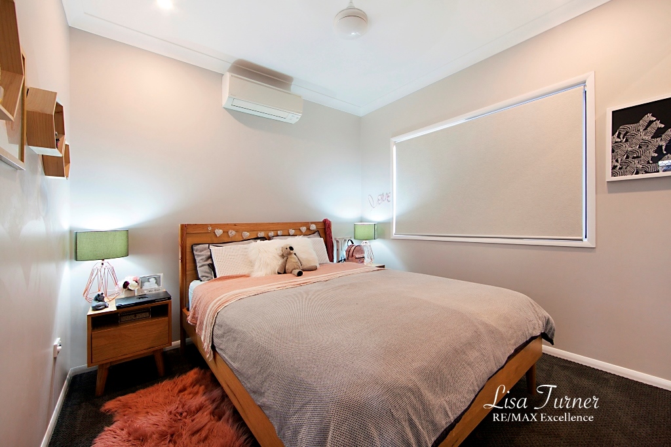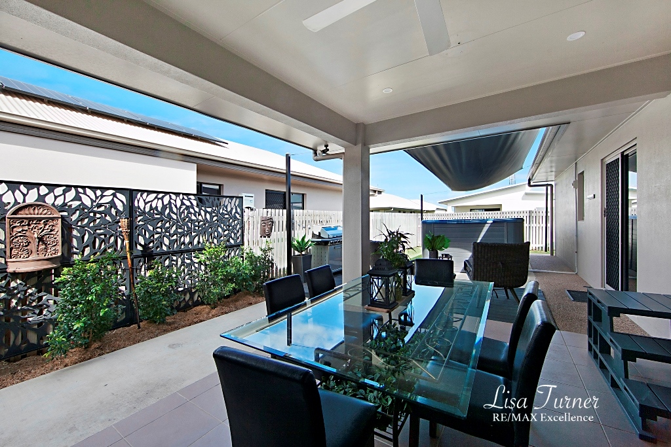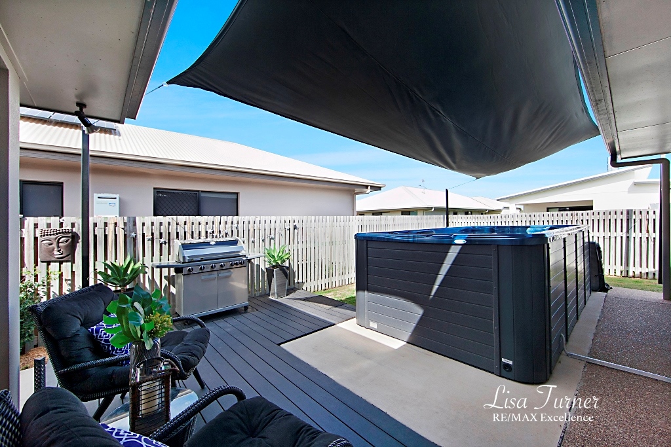Burdell 16 Madonis Way
Sold
Bed
4
Bath
2
Car
2
- Property ID 20022369
- Bedrooms 4
- Bathrooms 2
- Garage 2
- Land Size 416 sqm
SOLD! by Lisa Turner 0450 449 606
Situated in the ever popular Northshore this impressive home makes a great statement from your moment of arrival! If you're a family that crave a home that screams personality, then look no further...
Once inside, the interior clearly lives up to the exterior. The decor is tasteful and relaxing - perfect for adding those extra splashes of your own personality and colour.
A well thought out design has situated the master bedroom at the end of the hallway allowing privacy from all the other bedrooms and living area. The master has the additional bonus of a walk-in-robe and luxury ensuite. The three remaining bedrooms all include built-in-robes, split system air conditioning and all bedrooms are plush carpeted for comfort. The family bathroom features a bath, shower and vanity plus a separate toilet.
The home has a variety living areas: a formal study nook/home office on entry, large kitchen breakfast bar, open plan lounge/dining in the heart of the home with plus a carpeted theatre room. The kitchen is highly functional with a massive work prep area, ample supply of cabinets, drawers and benchtops, a pantry, stainless steel appliances along with the highly sought after gas component - cooking will be a breeze! Perfect for entertaining as the kitchen flows out onto the undercover patio which is accessed through the large glass sliding doors.
The rear, tiled undercover patio area is spacious and shaded which enjoys seamless views of the near new swim spa 'can be included in the sale'. Low maintenance garden beds and a nice stretch of lawn - makes this property hard to beat!
• Professional office space upon entry, includes air conditioning and generous cabinetry
• Highly functional kitchen overlooks the open plan living with stainless steel appliances, gas cooktop and breakfast bar adding to the appeal
• Family lounge/dining area plus carpeted theatre room all include split air conditioning
• Four carpeted bedrooms with mirrored robes, split system air conditioning and roll down blinds, Master bedroom with walk-in-robe and ensuite
• Family bathroom with bath, shower and vanity
• Two car garage

