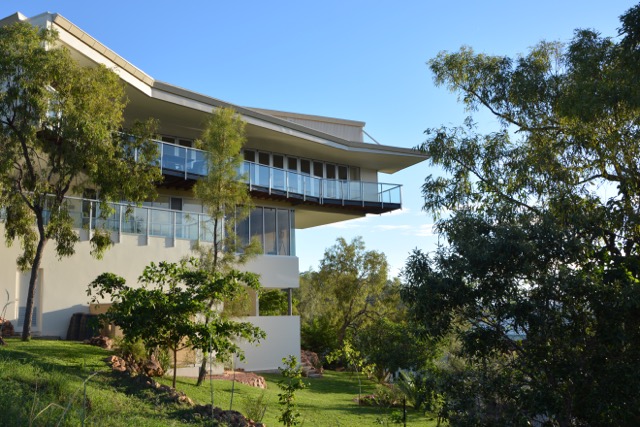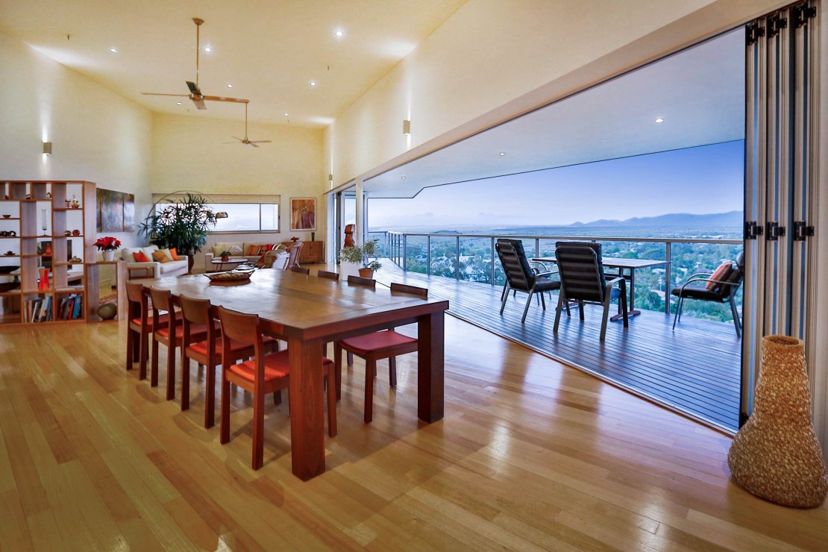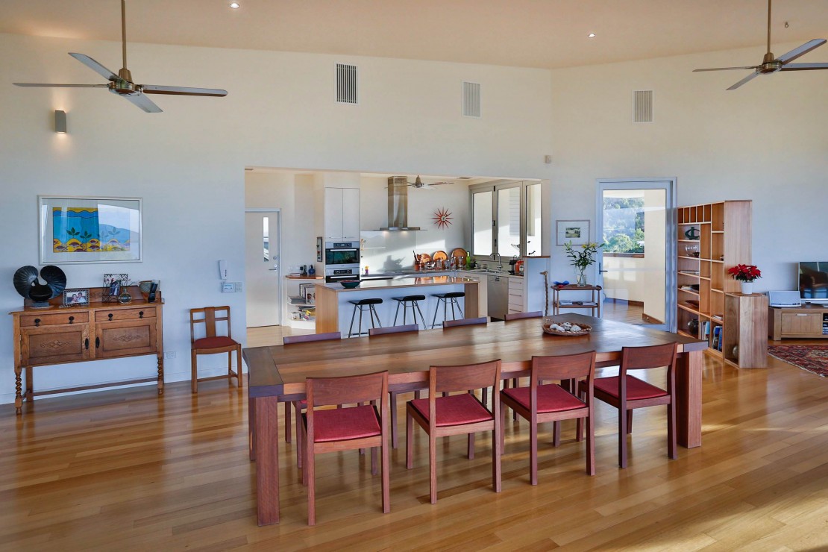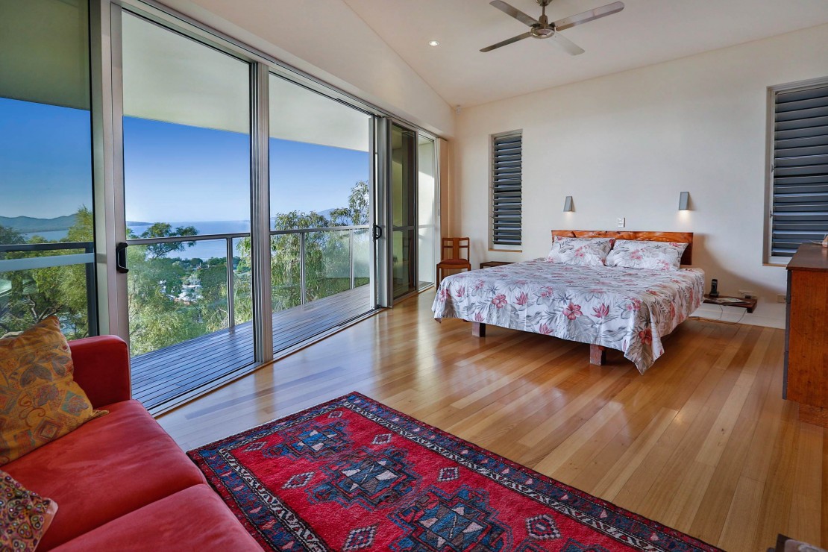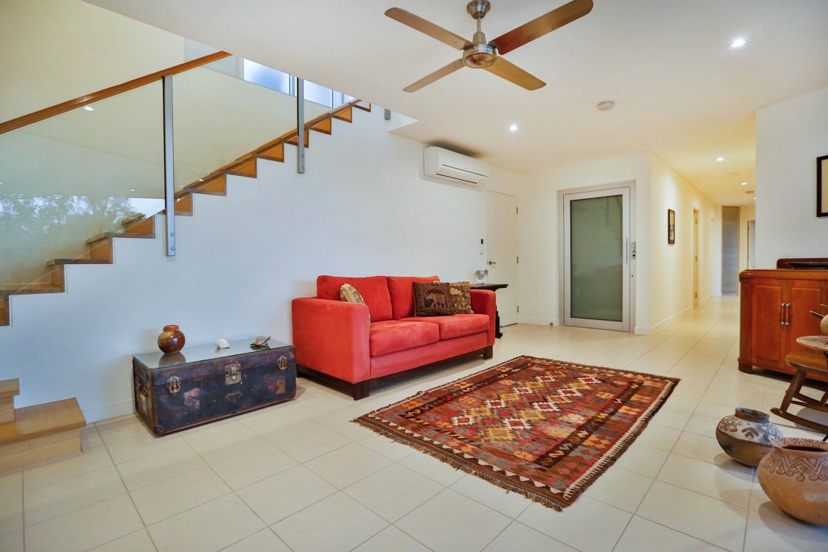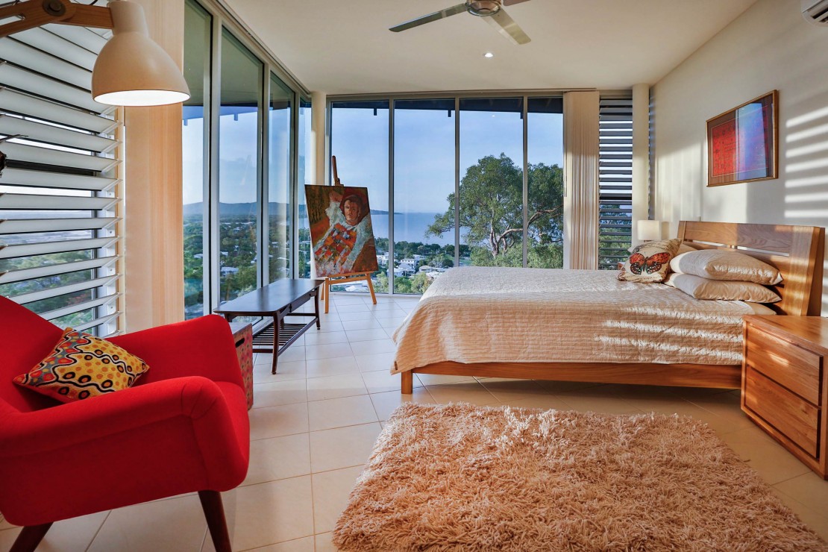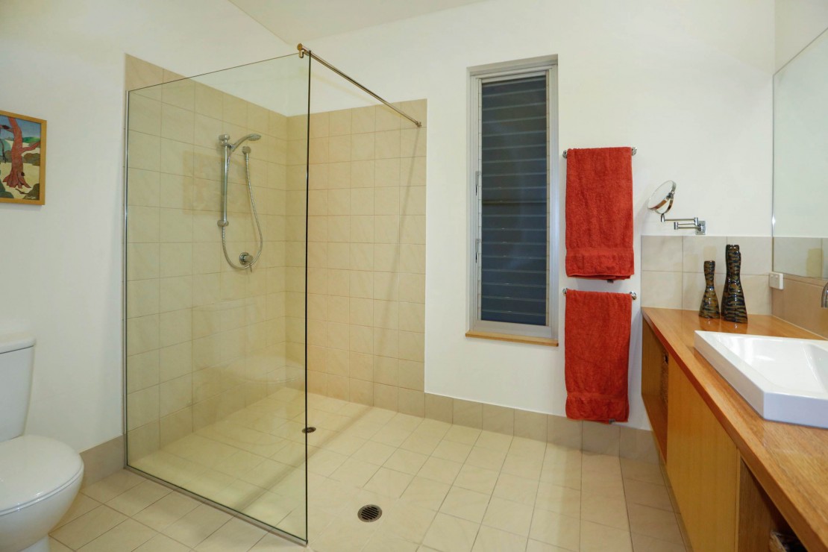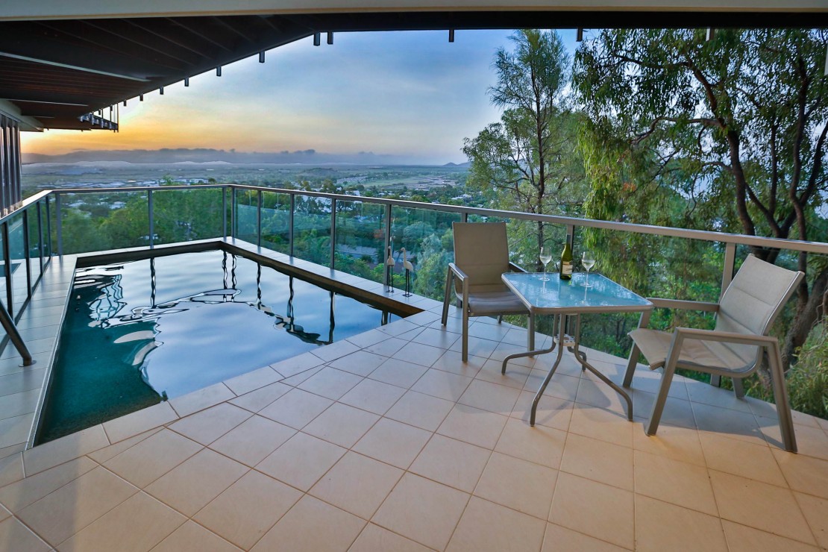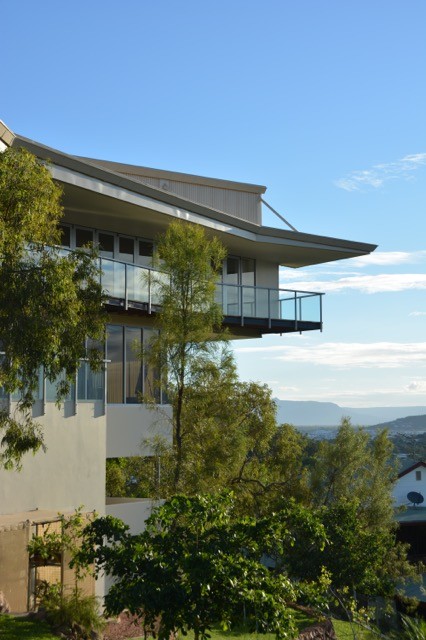Castle Hill 3 Seaview court
Sold
Bed
4
Bath
2
Car
2
- Property ID 12335323
- Bedrooms 4
- Bathrooms 2
- Garage 2
- In Ground Pool
Superbly designed home in a modern style with breathtaking views ...
Everything about this magnificent property is generous - the sizes of the rooms, the large block of land, and the never-ending views from almost every window. The architect has designed a cantilevered house that sits well on the site and is beautifully balanced, with many interesting angles and spaces. The land area is over 1000 sq. m, and has been thoughtfully landscaped with walls made of rock from the site to create level lawns and a sense of belonging to the environment.
The massive living/dining room is over 17 metres in length, with soaring ceilings and a wall of bi-fold doors to the verandah that runs the entire length of the home. The distinctive dining table and chairs can stay with the home. The thoughtfully designed kitchen looks across the dining room to the view and has an induction cooktop, plenty of cupboards and drawers, a large island bench and direct access from the garage.
A lift serves the two levels of living, with lots of flexibility. The large sculpture workshop with its stunning views could be transformed into a granny flat. The pool is covered, so you can enjoy cooling off without the guilt of sun exposure. The hillside garden has a large number of established native trees and is visited regularly by goannas and wallabies. It's hard to believe you're minutes from the Strand and heart of town when you're in this idyllic and private haven.
* Distinctive, elegant and modern architect-designed home.
* Glorious panoramic 200 degree views from Mt Louisa across the airport to the Town Common, and past the sweep of Rowes Bay-Pallarenda to Palm and Magnetic Islands, and the Coral Sea beyond
* Master bedroom, dressing room and ensuite on the entry level
* Three bedrooms and family bathroom on lower level
* Kitchen is of master chef standard, and enjoys wonderful views and connection to living/dining room
* Verandah runs entire length of home
* No steps into house; wide doorways; lift between floors
* Vast sculpture workshop could be converted to a games room or granny flat
* Block is over 1000 sq m, auto irrigated, has two bush houses and garden walls made entirely of rock from the property
* Solar panels and solar hot water heating
* NBN installed
A home of privacy and seclusion, designed and finished to the highest standards, destined to be forever one of Townsville's finest.


