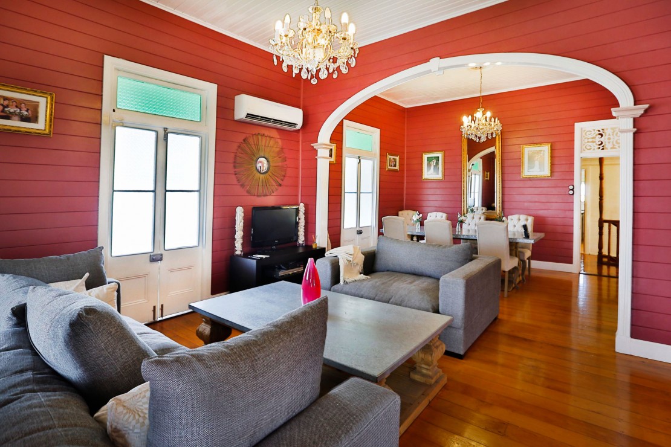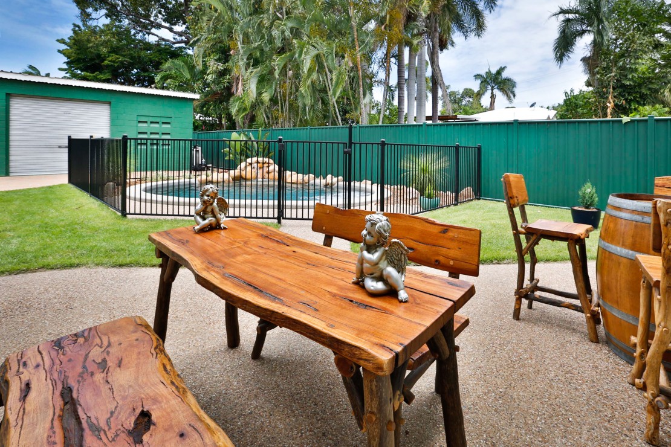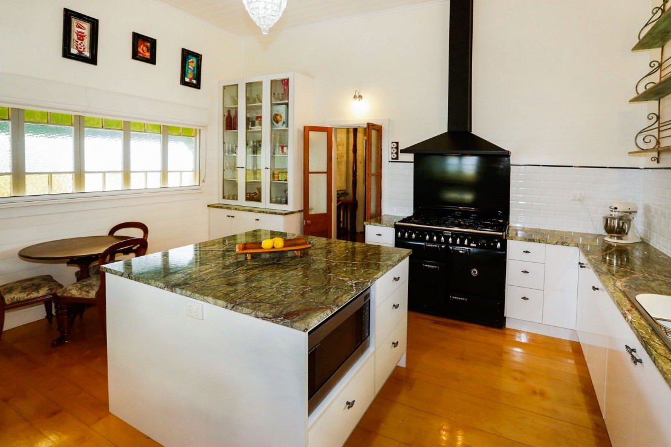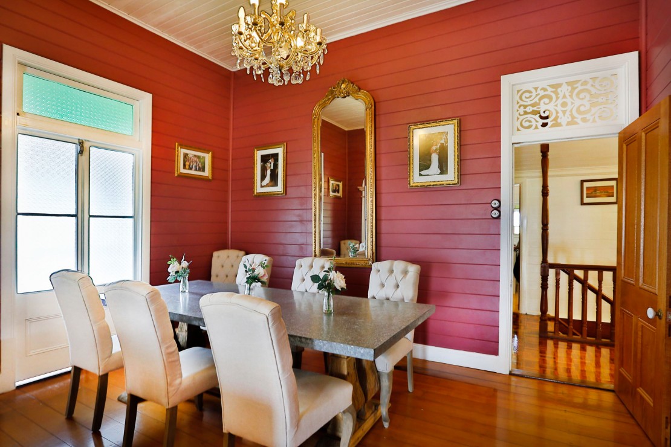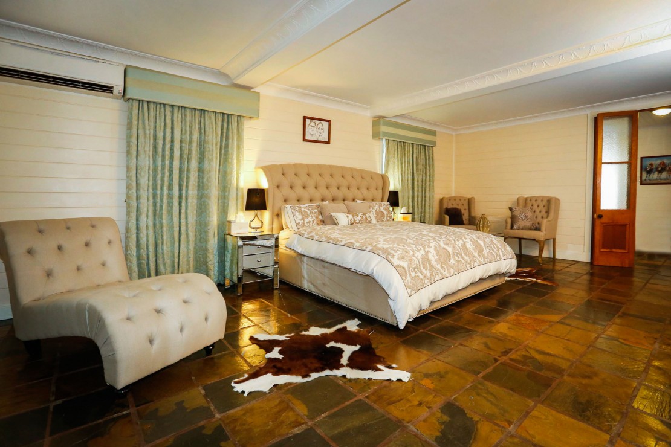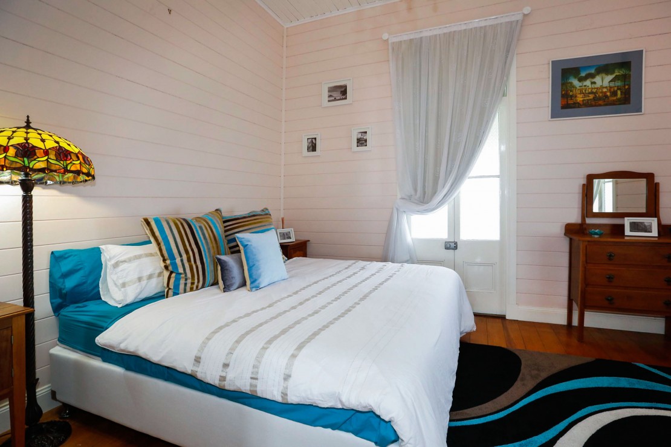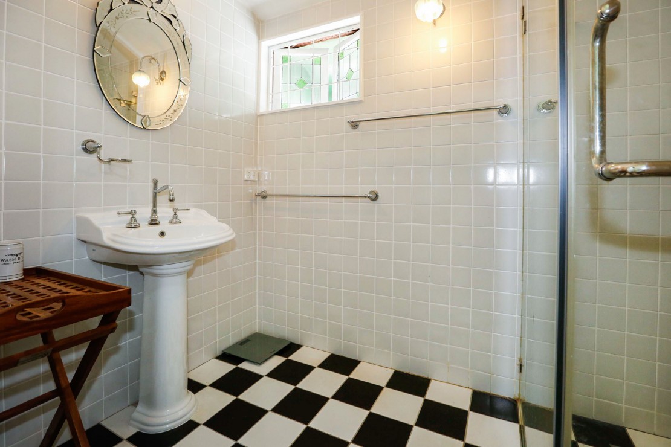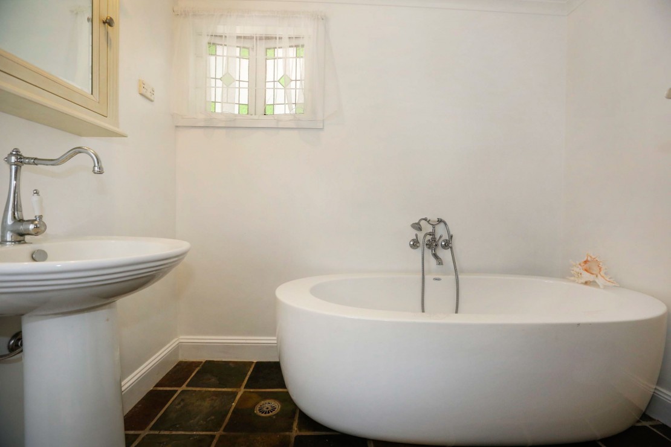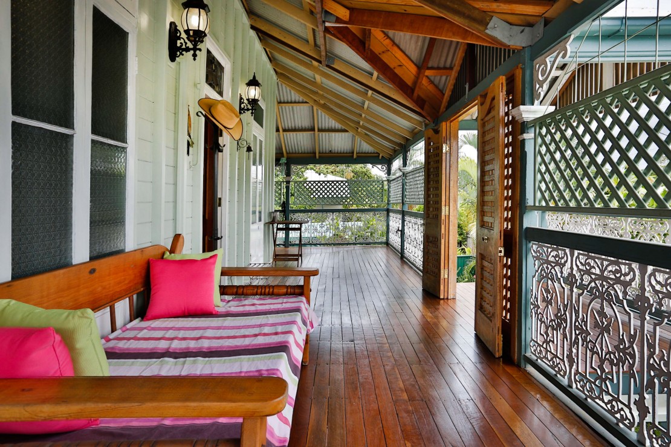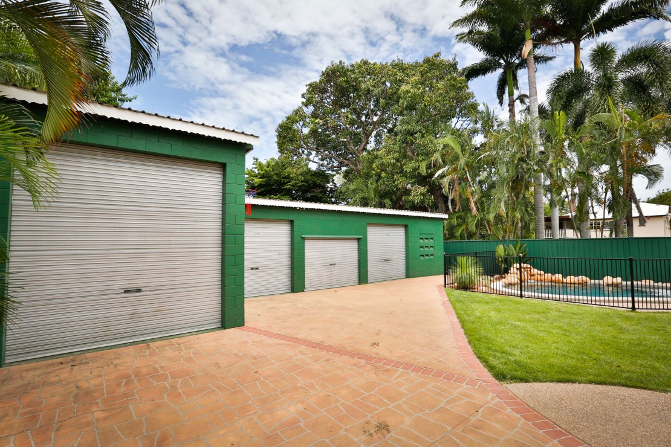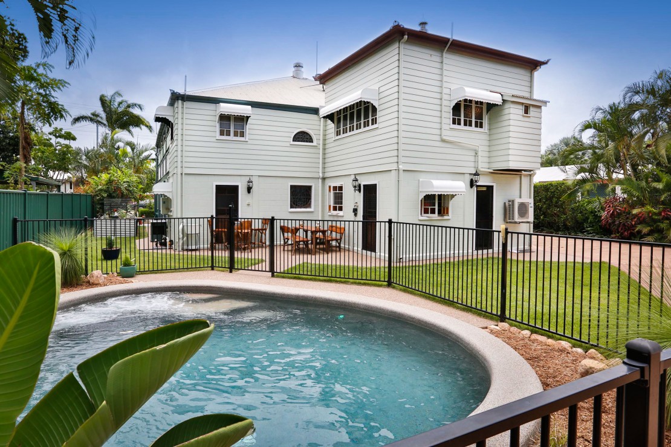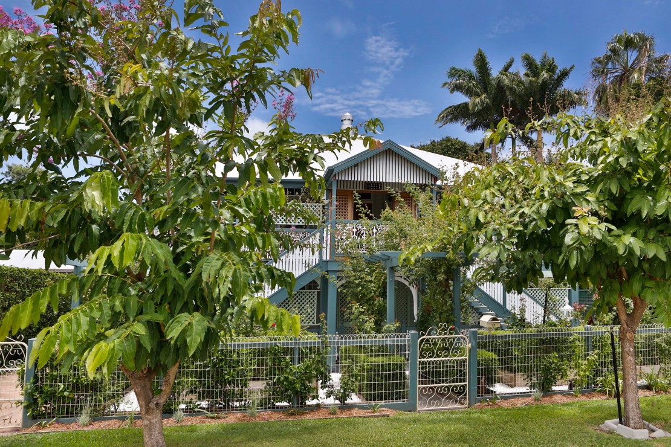Hermit Park 71 Ackers Street
Sold
Bed
5
Bath
2
Car
4
- Property ID 12244903
- Bedrooms 5
- Bathrooms 2
- Garage 4
- Land Size 809 sqm
- Fully Fenced
- In Ground Pool
- Shed
Gracious and grand, warm and welcoming ... built in a bygone era, yet perfect for today's living
Close to the Ross River running and cycle track, golf course, CBD and the proposed super stadium, this stately residence is even more superb today than it was when built in 1904, after meticulous renovations throughout. The two levels of living can be used in a number of ways - for one big family, or two separate groups, or one level could be used for running a business.
High ceilings, glowing timber and parquetry floors, tall French doors, striking stained glass and distinctive lighting all combine to create a magnificent home.
Enter the property under the arbor of fragrant flowers - roses, gardenia and magnolia. Climb the staircase to the wrap around verandah, enclosed with lattice and intricate cast iron, which makes the home secure and cool.
The formal living room, with its richly coloured walls, sparkling white arch and skirting boards, welcomes guests to the home, and there are three bedrooms on this upper level, all of which open to the verandah. The bathroom is fresh and romantic, in soft grey and white.
Chefs and guests alike will love the magnificent kitchen. It's big enough to entertain in, and has metres of stunning marbled granite benchtops, three sinks, huge English Falcon cooker with 6 gas burners, tall glass display cabinets, two integrated dishwashers, main refrigerator and two Vintec wine fridges, microwave - all of which stay with the home.
A striking silky oak cupboard and drawers features on the landing leading to the staircase. Verandahs on three sides echo those above, and there's a huge rumpus room, used by the current owners as a sumptuous bedroom. Two bedrooms on this level are currently used as a dressing room and study. The bathroom features a gorgeous oval bath and traditional pedestal basin; the toilet is separate.
A huge utility room/laundry functions as a gym or can be a second kitchen if required.
There's a delightful pool in the back garden, with a waterfall and spa, as well as a massive 4-bay shed, with one tall section for boat or caravan. Cement paths surround the home, and there's a raised vegie or herb garden to the side, as well as a potential chook pen at the back of the property. The garden is green year-round thanks to a bore pump.
Upstairs:
* Soaring 12 ft ceilings, tall French doors, stained glass, glowing timber and parquetry floors, silky oak doors and superb chandeliers and lighting
* Verandahs on three sides are secure - lattice and ornate cast iron
* Formal living room has rich coloured walls, ornate chandeliers; mirror stays
* Three bedrooms which all open to verandahs
* Traditional bathroom has shower and pedestal basin; toilet is separate
* Superb kitchen has granite benchtops, 3 sinks, 2 integrated dishwashers, big English cooker; TV and refrigerator and 2 wine fridges stay
Timber staircase leads to downstairs:
* Huge room could be second living/rumpus - currently a stunning bedroom
* Two bedrooms open to verandahs
* Bathroom has indulgent oval bath and pedestal basin; toilet is separate
* Utility room/laundry is currently a gym; can be second kitchen
* Verandahs on three sides
The Property:
* Huge 4-bay shed, and mezzanine level with one tall bay for boat, caravan
* Workshop space, general storage, toilet and TV outlet
* Solar hot water
* Paths all around the home; vegie garden, potential chicken run
* Near new pool with spa and waterfall is 1.8 m deep at deepest point - pool stays cool
* Fully fenced 809 sq m block
Elegant and sophisticated family living, in a totally refurbished yet traditional style

