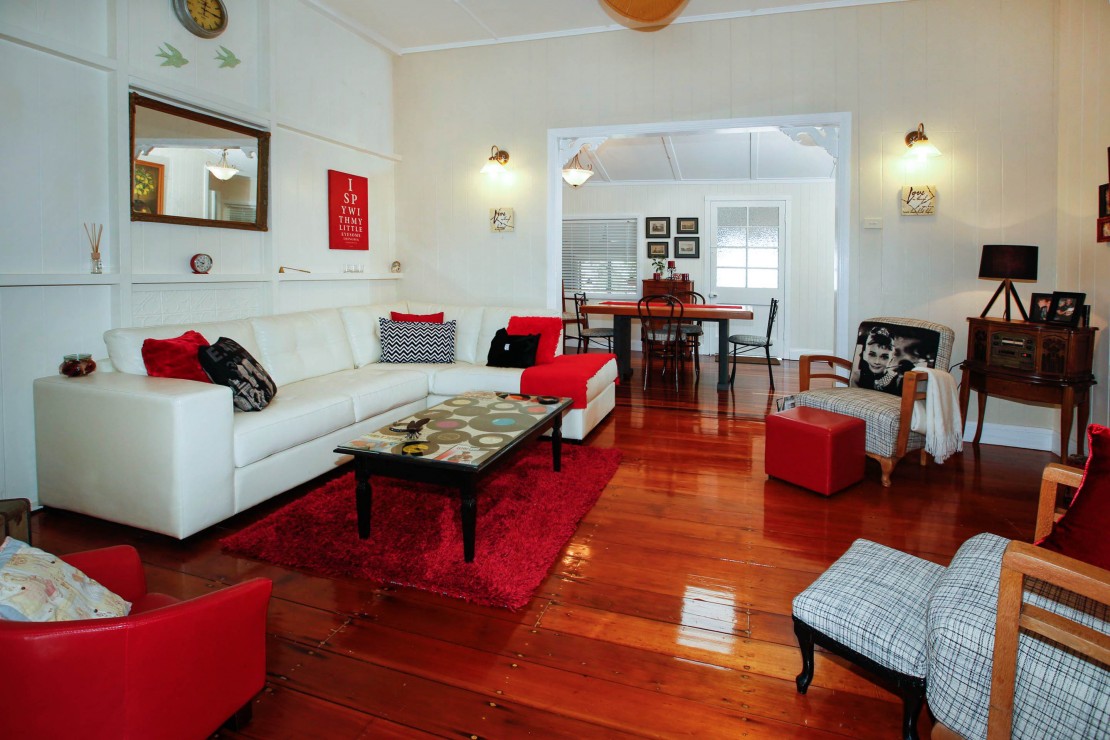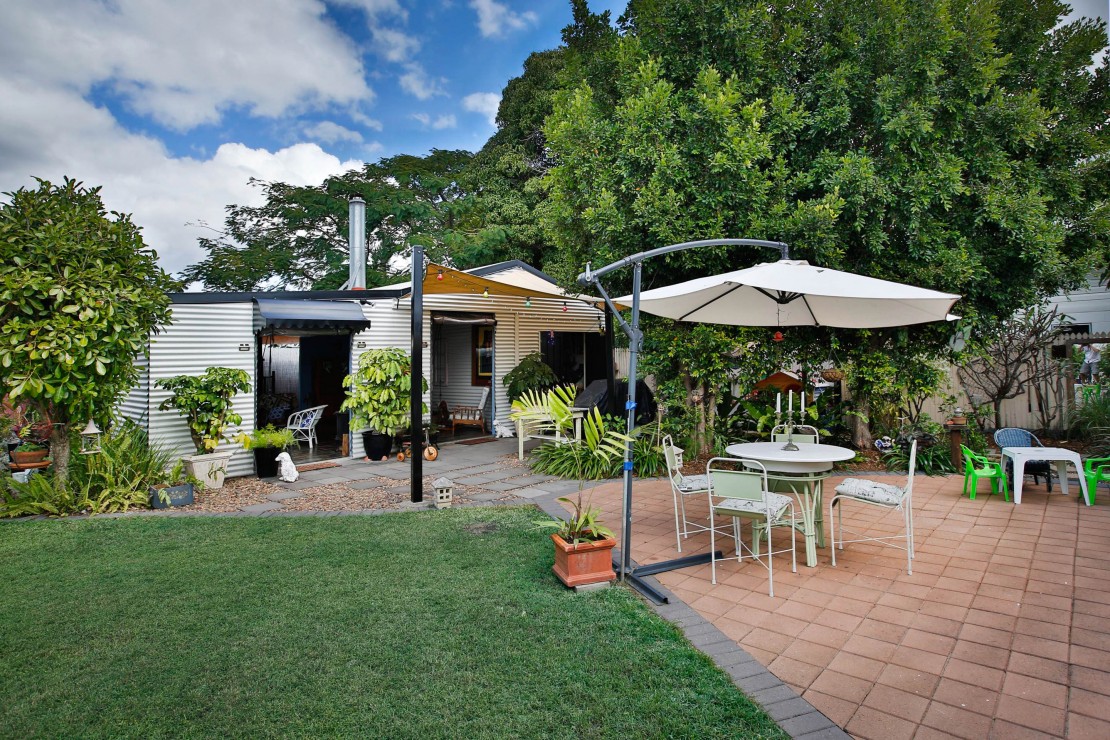Mysterton 6 Burton Street
Sold
Bed
3
Bath
2
Car
3
- Property ID 10765553
- Bedrooms 3
- Bathrooms 2
- Garage 3
- Air Conditioning
- Built In Robes
- Shed
Pretty as a perfect picture in paradise!
Welcome to Queenslander charm at its finest - this well-proportioned timber home has been lovingly restored from the ground up. Timber floors gleam, paintwork sparkles and authentic light fittings and chandeliers glow. Other superb Queenslander features such as stained glass, tongue and groove walls, archways, high ceilings and great airflow all combine to create a wonderful home that also suits a contemporary lifestyle.
Enter the arched vine-covered bower to the charming front garden, and up to the latticed entry portico. The adventure in charm begins from here.
There's an entry vestibule inside the timber door, with blue and white stained glass panel door and side feature panels.
A study or nursery is to the right, while the master bedroom is to the left. This room is large and light-filled, with Wedgewood blue accents. The ensuite is true to the period (but in a modern execution) and the walk in robe is practical and roomy.
The formal living room is central to the home, with arches on two sides. Bedroom 2 is two-way to the family bathroom with its clawfoot bath, pedestal basin, separate walk-in shower and traditional green and white floor tiles. Bedroom 3 cleverly utilizes wall-hung storage cupboards form the original kitchen - typical of this whimsical yet stylish renovation.
The dining room is always bathed in natural light, courtesy of a skylight. Drop down a couple of stairs to the family living room, across from the galley kitchen. There's great airflow and lots of drawers and cupboards here, and a massive stainless steel cooker with 5 gas burners and 900mm wide oven. There's also a walk-in pantry and the laundry is practically located to lead out to the clothesline,
The back garden is as interesting as you'd expect in this home - a paved area is shaded by tall trees and is ideal for al fresco meals. Beyond the lawn is a raised garden, with another delightful hidden spot for taking tea.
The outdoor recreation room has a spa and a cast iron stove which throws great heat to the room on a chilly winter's night. This space has been used for sleepovers by the teens of the extended family.
There's also a shed with light and power and lots of workbench and shelving space - he'll get lost in here for hours! And the littlies aren't forgotten - there's a shadeclothed sandpit and space for a cubby house nearby.
Pathways meander around the home, and there's always a special spot to meditate and reflect on these beautiful surroundings.
* 3 bedrooms, master with ensuite and walk-in robe; bedroom 2 is two-way to the family bathroom
* Family bathroom has claw-foot bath, separate shower and pedestal basin and gorgeous chandelier
* Formal living room is central to the home
* Dining room has skylight
* Family room is carpeted and leads out to the garden
* Galley style kitchen also looks out to the garden - lots of benchspace, walk-in pantry, built-in dresser
* Outdoor entertaining room has spa bath and cast iron stove
* Shed; shadeclothed sandpit, carports for 3 cars
* 708 sq m block
A delightful home of charm and character, close to shops, schools, parks and city












