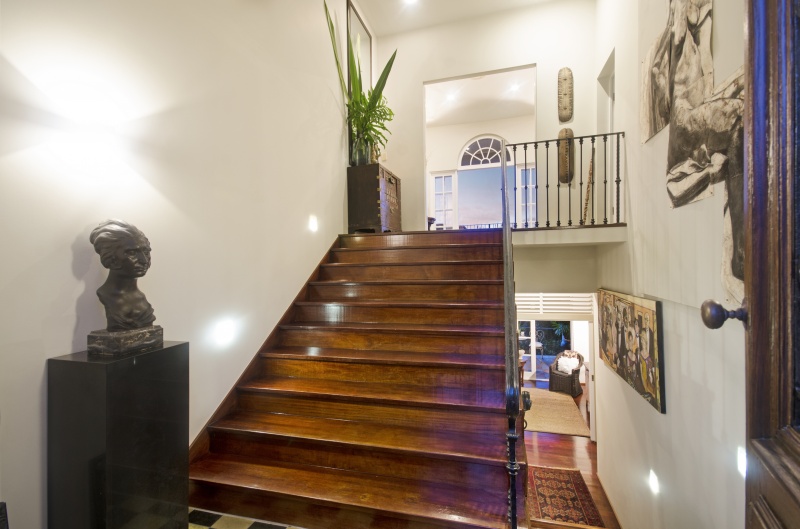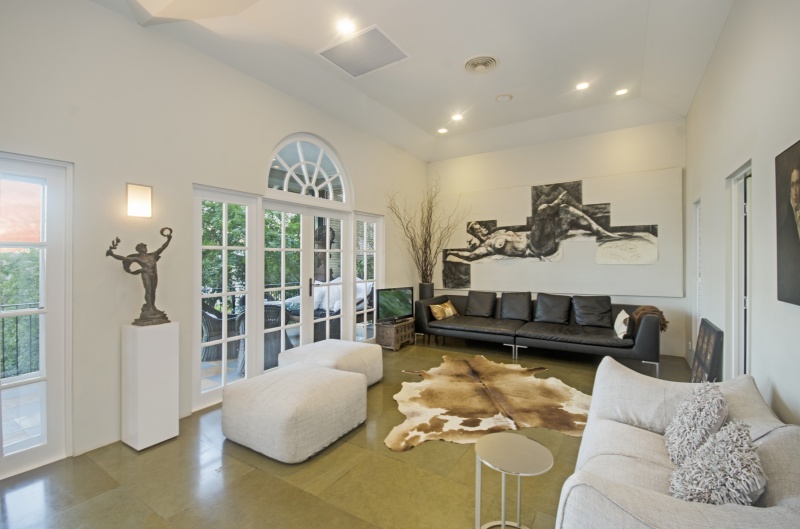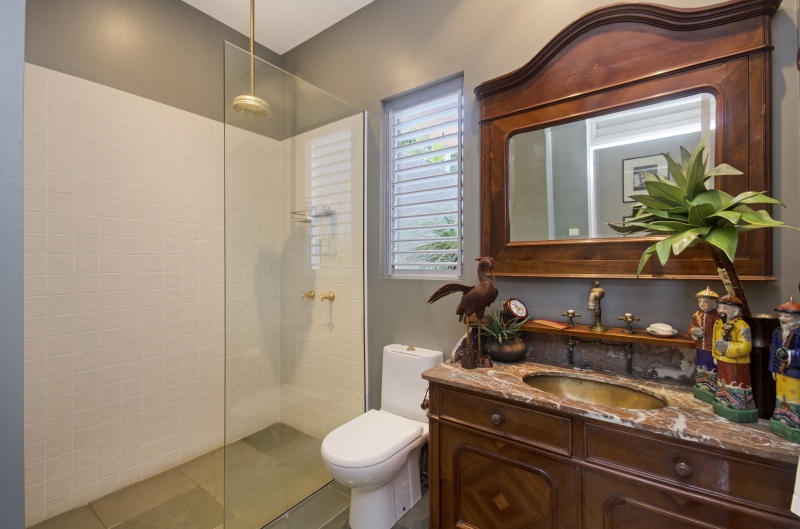North Ward 189 Denham Street
Sold
Bed
3
Bath
2
Car
2
- Property ID 10092633
- Bedrooms 3
- Bathrooms & 1/2
- Garage 2
- Land Size 383 sqm
North Ward Stunning Magnetic Island & Bay View's - Architect Designed & European Inspired
Fresh to market and seeking Expressions of Interest, this stylish property is unique to Townsville and epitomizes opulence and classic design. Featuring sky-high ceilings, an impressive architect designed entry foyer with wide timber staircase and ornate iron handrails. Immediately on entry, one becomes aware that this property exudes understated style and elegance with a high-end finish and European influence.
Entry to the architecturally designed house is at street level via a bridge. The front entry doors are original antique French Doors purchased by the owners in Paris. The timber panelled double doors have glass windows at the top half that open inwards behind ornate wrought iron work. Fabulous for North Queensland as you can open the windows to greet a caller or allow the breezes in and the wrought iron work provides security. The name of the Parisienne Owner (G. Piot) is still displayed on the door's brass name plate. Inside the entry you are greeted by check limestone tiles in keeping with the dateless European character. The double soaring ceiling height has timber shutter louvers reminiscent of a traditional Persian architectural element to create natural ventilation into the building. The wide entry steps continue up to the landing at the top of the steps which leads through expansive double French doors in to the living room areas. There is a powder room on this landing - the hand basin features a numbered original brass British antique tap.
The space inside the French Doors consists of Living and Dining spaces; Kitchen; Butler's Pantry; Office and a Verandah that runs along the full length of the building. The floors in the living areas are thick slabs of limestone, which once laid, have been honed and polished to create a classic timeless, ageless floor that never needs replacing. The stone develops a patina and shine with age and use. The French Doors leading to the verandah are topped with arched over-lights that the Owner was lucky enough to retrieve from The Wintergarden Theatre when it was demolished in Sturt Street and stored until the house was built 14 years ago. The soaring vaulted ceilings in the living space are 3.6 metres high.
The Butler's Pantry continues the French style. The original old pantry cupboards are topped with blue and white ceramic tiles especially made for the owner to appear old with an aged patina and have been copied from Monet's kitchen in Guerny, near Paris. The overhead cupboards have the original glass. The French antique chopping block was also purchased in Paris from a Charcuterie and features a hollow where Le Boucher or The Charcutier regularly cut the heads off the chooks and with constant use and age has left an indelible hollow in the top of the chopping block. The Pantry has a French style pot sink and also displays the Owner's collection of blue and white French and English pottery and china.
The kitchen has solid timber cupboards designed to resemble a subtle French shop. The cutlery drawers resemble a Grocer's glass fronted storage drawers, traditionally housing and displaying lentils etc. The solid timber open shelves, which conveniently house a collection of white china kitchenware and dinner plates, extends across the entire rear wall of the kitchen. The Owner has had the top of the shop style timber structure etched with the French words meaning - fish, meat, cheese and vegetables. The counter with it's under bench stainless steel sink also contains an integrated AEG dishwasher and Leibherr Fridge. The 900mm wide freestanding stainless steel range is by Ilve and has a gas cooktop and electric double oven.
The verandah has living and dining spaces and a built-in Ceran smokeless electric BBQ and wine fridge that holds drinks at 1 degree Celsius. The checked tiles on the verandah have been mined and cut from yellow and blue limestone. The house has sweeping views towards magnetic Island from every room of the house. The upstairs living spaces have ducted air-conditioning which the Owners have only used a few times as the house attracts cooling breezes all year round. On a hot day, you feel like you are walking into air-conditioning as soon as you walk in the front door.
The bedroom wing is located downstairs on the lower story of the house. This area consists of three bedrooms, all located to enjoy the sea views and feature French doors leading out to the downstairs verandah. The main bedroom is spacious with a walk-in robe and large airy ensuite, the shower recess with double rain-shower heads features a glass wall with ocean views. The freestanding vanities are made from black Spanish marble. There is an in- wall shaving cabinet housing the hairdryer and a twenty drawer Balinese cabinet for bathroom essentials. The checked limestone tiled floor leads out to a screened Balinese outside bathing area which features an antique claw foot iron bath. Great for bathing by candlelight under the stars. The bedroom floors are polished New Guinea Kwilla hardwood.
The downstairs Verandah repeats the blue and yellow limestone checked tiles used on the verandah upstairs. A nice spot to curl up on the cane lounge to read and enjoy the cool breezes and sea views, shaded by the Weeping Rosewood Tree.
The main family bathroom has a blue limestone floor leading into the shower area screened off with frameless glass. The antique vanity cabinet features it's original brass basin and taps and is in keeping with the timeless classical feeling of the house.
The Laundry and storage cupboard (which also houses a small fridge) are located near a downstairs side entry to the house. This area leads out to an adjacent Studio room with barn style French doors opening out to the Courtyard. This room can be used for ironing clothes, a sewing space or art studio. There is plenty of storage located a few steps down from this level under the double, electric lock-up garage. This space is also used to hang clothes to dry in the fresh air.
As well as the vehicle access driveway to the garage, the downstairs garden paths have been paved with thick granite pavers. The courtyard garden and the lawn on the nature strip at the front of the house are watered with automatic sprinklers.
There is a second storage area located under the downstairs verandah. This space could be transformed into another office or studio area with French doors opening out to the garden or with a bit of ingenuity a guest retreat and ensuite. Likewise, a fourth bedroom and family room can easily be transformed using part of the existing floor area.
This house is located in one of the oldest streets in the city. An enviable cul-de-sac elevated street. The house block has panoramic stunning sea views and breezes. Steps at the end of the street, lead down to the city, providing easy walking access to city cafes and restaurants.



















