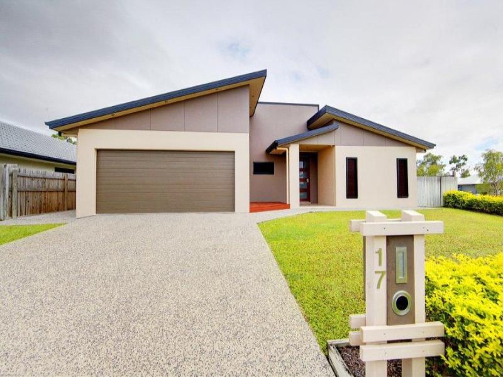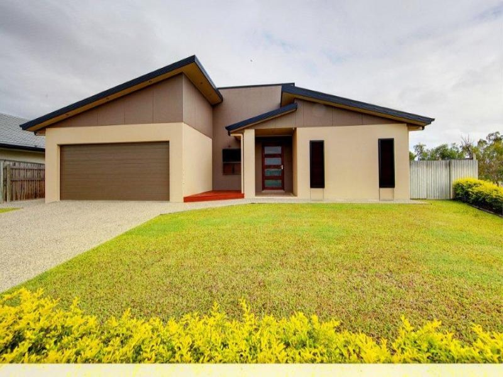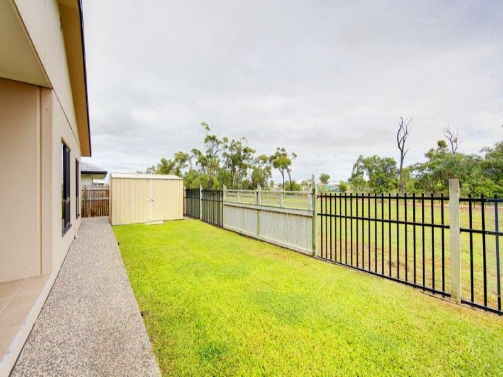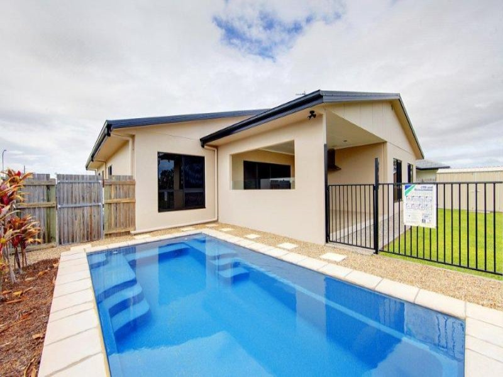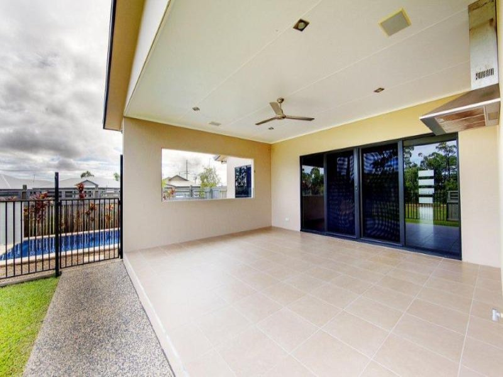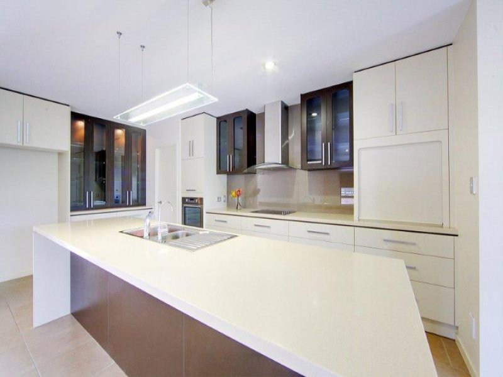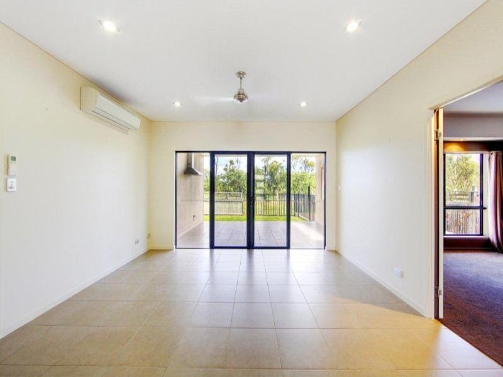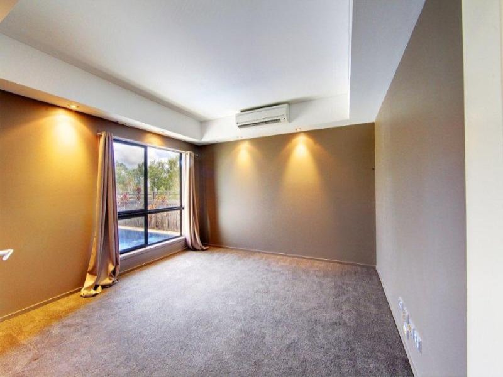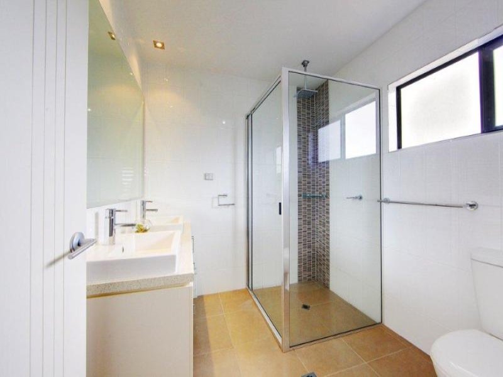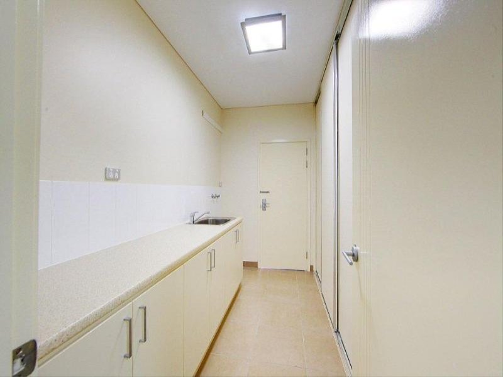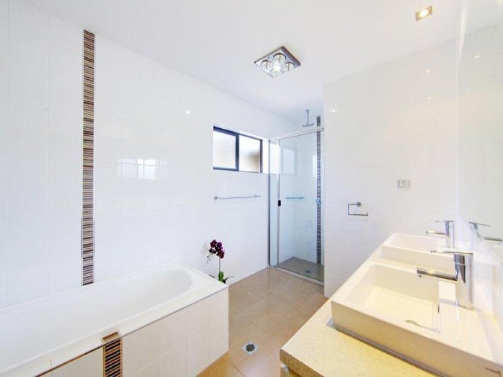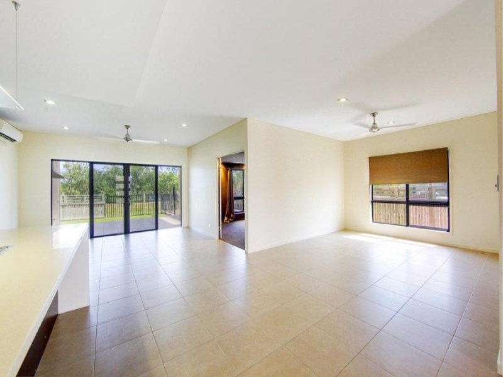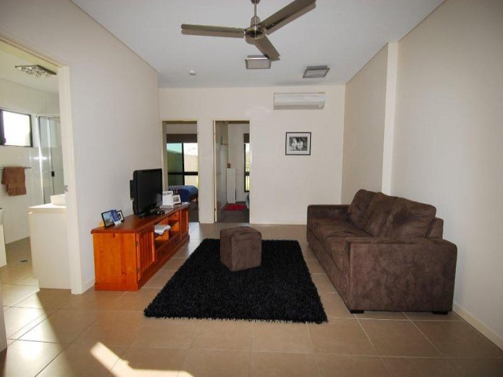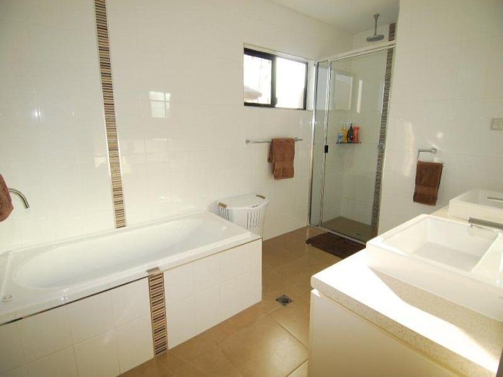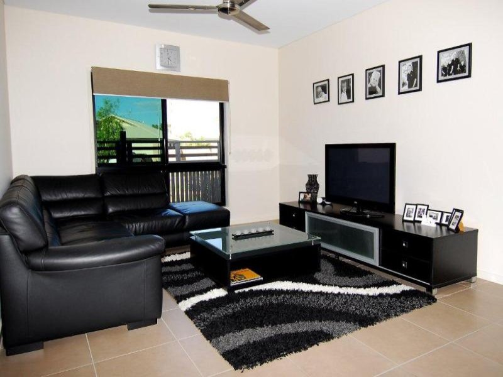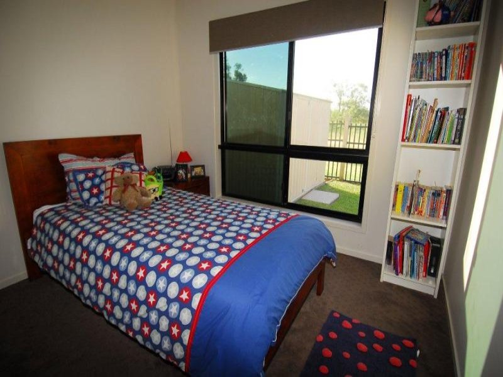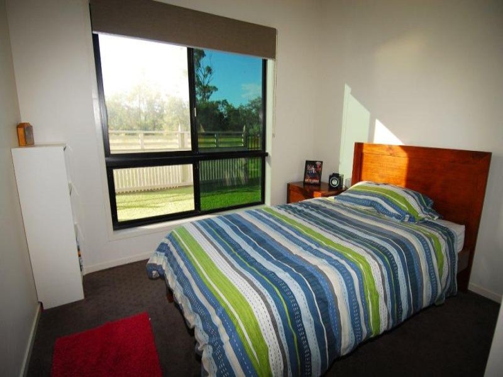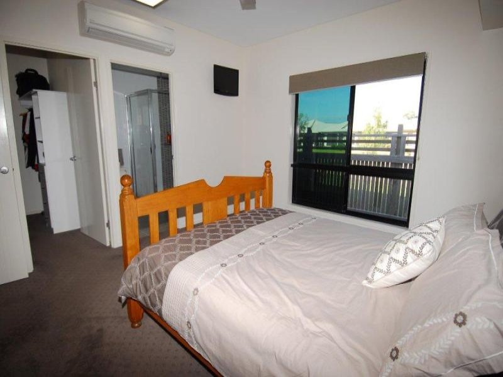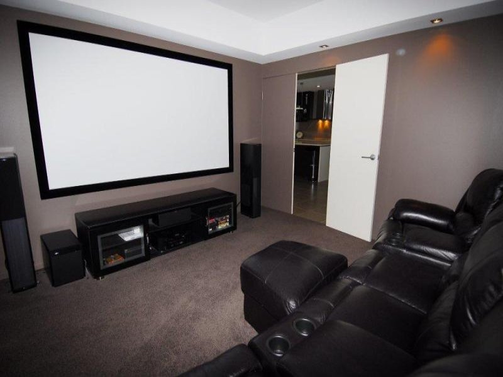Bohle Plains 17 Shoalhaven Cct
Sold
Bed
4
Bath
2
Car
6
- Property ID 7951613
- Bedrooms 4
- Bathrooms 2
- Garage 6
- Land Size 634 sqm
All reasonable offers considered
This quality built home is certainly spacious and has been built with charm, style, grace and pizazz.
With 300sqm of living there is plenty of space for all family members. From the kitchen, dining, media room and bedrooms the outlook is bushland and no rear neighbours.
Surrounded by other quality built homes, meandering walking tracks, tennis centre, shops, children's playgrounds and well maintained parkland's.
- Solid concrete walls
- Concrete paths around the entire home
- Double lock up remote garage with internal entry
- Full width drive way, housing up to 6 cars in the garage and drive way combined
- Paths and drive way concrete ( SALT and PEPPER )
- Fully fenced with rear access VIA the rear nature strip
- Fully ducted Vacuum system ( multiple points inc Kick board in kitchen)
- Fully irrigated manicured lawns and gardens ( Controller mounted on the wall in garage
- House fully fitted with crime safe
- Feature lights on the soffit above garage
- Storage platform in the roof via man hole in garage (including switch and light)
- Range hood exhaust above BBQ
- Plumbed up gas for the BBQ
- Speaker system wired back to the theatre room (for entertaining)
- External fan and power point on the patio
- 22,000 L in ground pool
- Multiple water taps around the house( Including next to the pool filter)
- All construction plans available for the PRE CAST( Solid Concrete ) construction
- Council approved, engineered 3m x 3m garden shed
- All bedrooms with quality carpet, including GOLD underlay
- Quality fixtures and fittings
- Under ground reticulated termite protection system
- Every room in the house air conditioned ( Fujitsu split systems)
- Entire house has "SHADOW LINE SYSTEM" no cornice
- 5th Bedroom/Study/Office adjacent to front entry, including cavity slider for privacy
- Caesar Stone bench tops in the stunning kitchen
- Plumbed in Cold/ Filtered water
- Walk in pantry
- Feature glass cupboards
- Stainless steel cook tops
- Glass feature range hood
- Feature Bulkhead
- 3.6 m long Island bench (including Power point for appliances)
- Special appliance cupboard for toaster, kettle etc
- Glass splash back
Master bedroom comprises
- TV points, multiple power points
- Individual reading lamps
- En-suite Lights- Make up lights-Heat Lamps-General lights-Exhaust Fan
- Double Basin Vanity
- Bevelled frame less mirror
- Large polished chrome shower screens
- Rain style shower head chromed finishes to window openings
- Floor to ceiling tiles
- Walk in robe ( Full Moduline Joinery System, including Shoe rack and draws)
Bed 2, 3, 4
- All with build in robes (including Moduline joinery system and draws)
- Mirrored robe doors
- All bedrooms are larger than standard
- All rooms include roller blinds
The main bathroom is huge and that's the truth
- Separate bath and shower
- Chromed shower screens, rain style shower head
- Lights- Make up lights- Heat lamps-General lamps-exhaust fan
- Floor to ceiling tiles
- Chromed finishes to window openings and bath
- Large double basin and vanity
- Separate Toilet
Lounge
- Multiple TV
- Multiple Power points, multiple phone points
Rumpus Room/ Children's retreat
- TV points
- Dividing door between lounge and rumpus room
- Games Cupboard
Media Room
- Feature dark chocolate walls
- Full bulk head around the perimeter of the room for full Media experience
- Fully wired out for theatre system, allowing for projector system, speaker and amplifier integration, (using atop of the line 24 caret gold cabling system)
- Built in recessed JAMO speakers the rear of the bulkhead
- Plush thick long thread carpet
Laundry
- Full height built in Sliding linen cupboard
- Full length Bench including ( Built in stainless steel laundry tub)
- Full length cupboards under bench Fixing board for hanging dryer
- Solid Timber external side door
All of this and you can just move in and reap the rewards.

