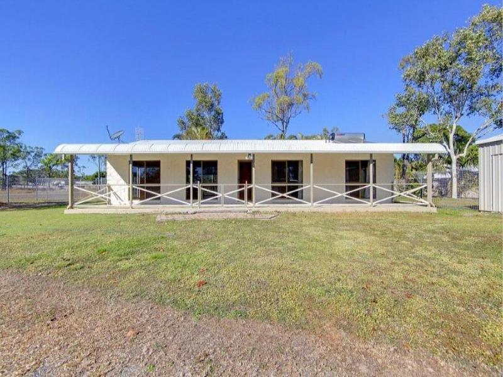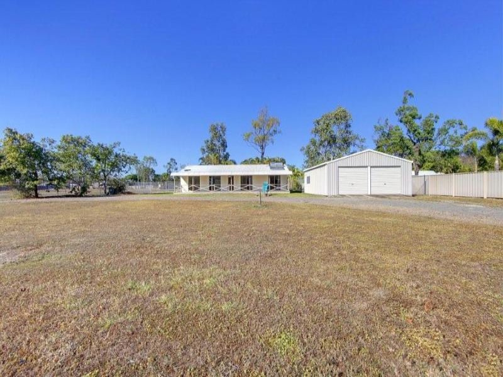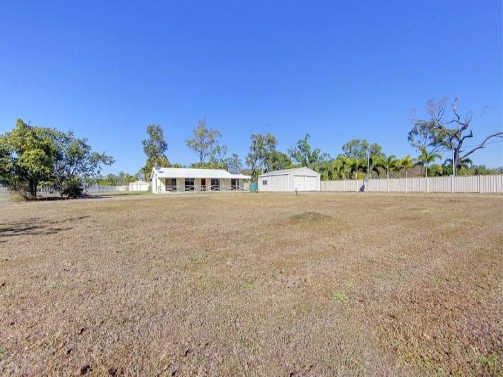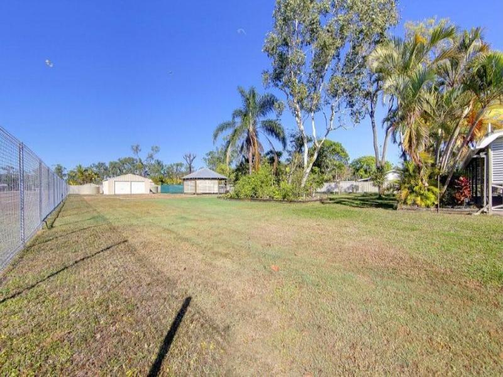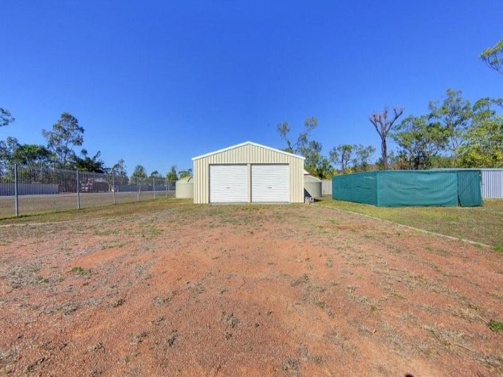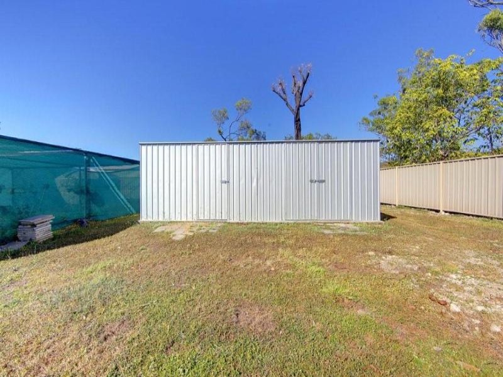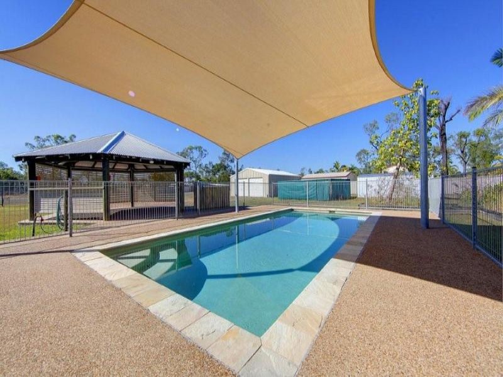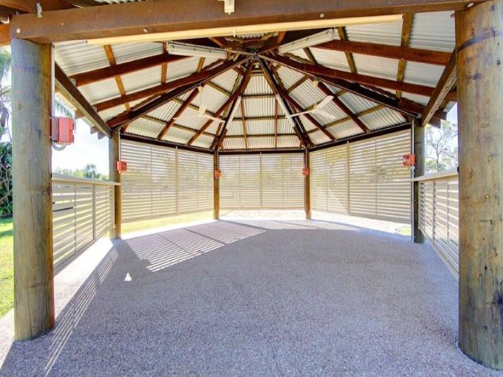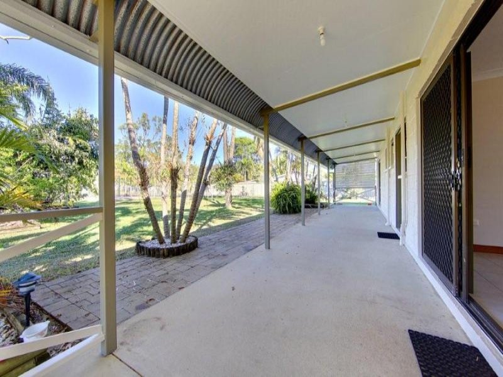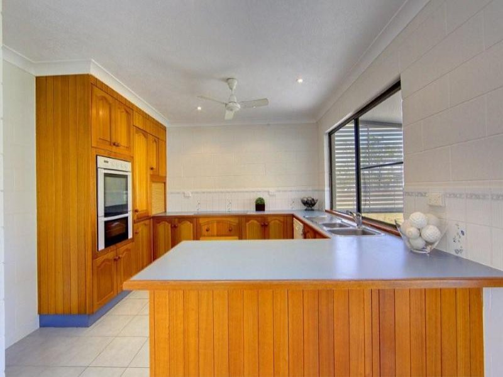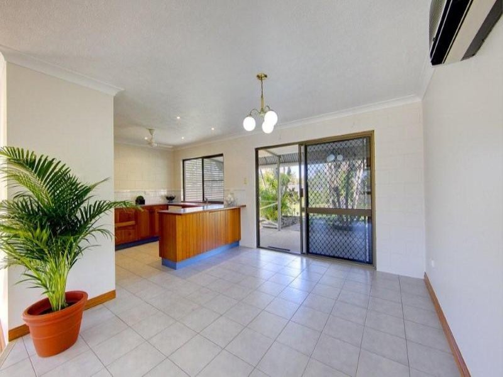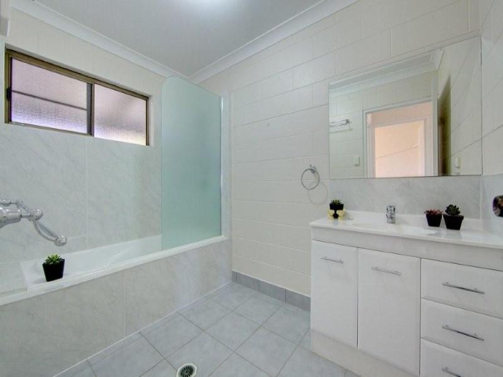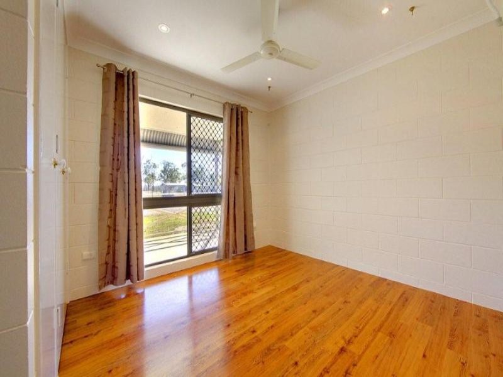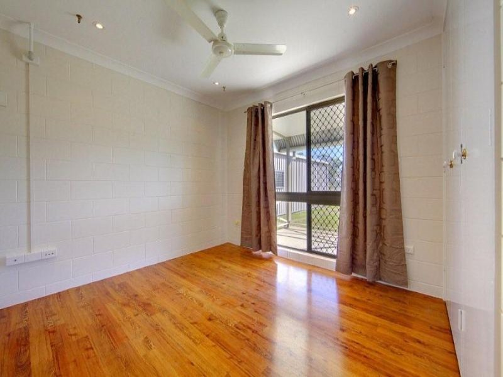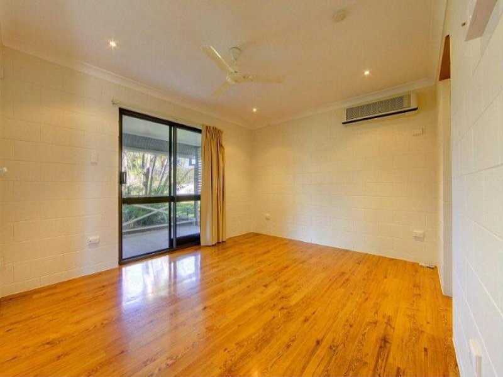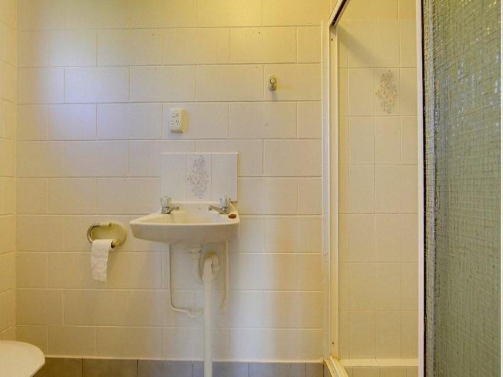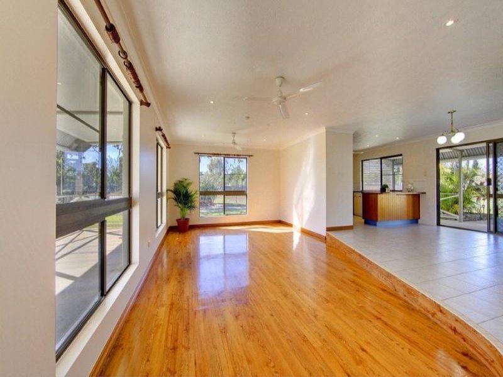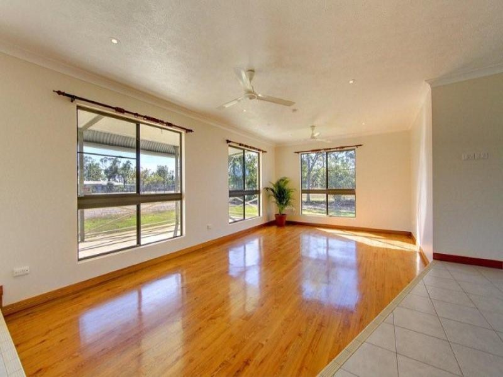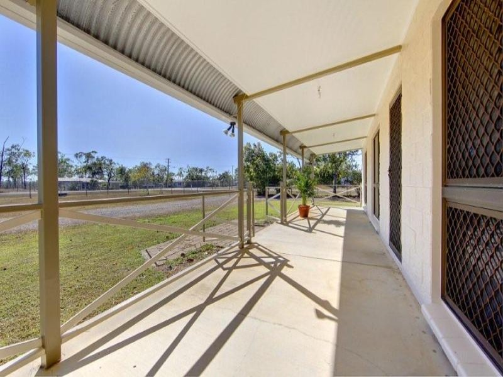Jensen 47 Darling Rd
Sold
Bed
3
Bath
2
Car
4
- Property ID 7946283
- Bedrooms 3
- Bathrooms 2
- Garage 4
COMMUNITY FAMILY FRIENDLY ACREAGE LIFESTYLE
Located on a corner allotment this rural acreage property will impress those who appreciate the features this property has to boast.
Jensen is now on the radar of those seeking a peaceful rural lifestyle, however it's still within easy reach of shopping, beaches, schools and all amenities to enjoy carefree living. The family friendly community offers a unique lifestyle for all the family with its bike trails, horse riding, boating and fishing with Northern beaches all within easy reach.
The Home
Well maintained, having been recently renovated means you can move in and start enjoying what this property has to offer straight away. Full width Bullnose verandas at the front and rear features side aluminum lattice for privacy and sun protection. Freshly painted inside and outside, this home has fly screens and security screens to front bedrooms and ceiling fans throughout.
Three generous bedrooms all with built-ins - master bedroom has split system air conditioning. There is an ensuite, separate toilet and main bathroom, which have all been completely renovated.
Open-plan living and dining features a sunken lounge with timber planking floor boards and is fully air conditioned. There is a Tasmanian Oak kitchen with new, top of the range appliances, including Electrolux Induction cooktop, Fisher and Paykel double-oven (only 1 year old), Miele dishwasher. The laundry has been fully renovated and has ample storage and cupboard space.
* 3 bedrooms all have built-ins
* Master bedroom air conditioned and has an ensuite
* Fully renovated new family bathroom
* Open plan living features sunken lounge room
* Air conditioned to living area and kitchen
* Tasmanian Oak kitchen with Induction cook top, double oven both only 1 year old and Miele dishwasher
* Fully renovated laundry and ample storage and cupboard space
* Bullnose verandas to front and rear
* Freshly painted inside and out
* On a 4324m² allotment
Entertaining and outdoor living
Resort-styled inground saltwater pool (with current pool safety certificate) complete with large 98% UV protection shade cloth.
Designed with entertaining in mind, the magnificent Gazebo features fluorescent lighting, aluminum lattice work and bench tops, roll-down sunblinds and over looks the pool area. Surrounded by landscaped gardens; it's just a wonderful area to enjoy with family and friends.
* Resort styled inground pool
* 98% UV protection shade cloth cover
* Magnificent huge entertaining Gazebo
* Plenty of room for the kids and pets on a landscaped 4500m² allotment
Infrastructure
The front garage facing Darling Road has double gate access and is 9m x 7.5m. It features side door access and security mesh windows and includes lighting and power (including single phase welding outlet and connection for Genset power - changeover switch in pole sub-mains), as well as two remote control roller doors, fully council approved.
Rear garage / shed has side street entrance from Brisbane Road, an oversized gate and concrete edged driveway. It too is 9m x 7.5m with side door access and windows. Electrical submains fitted, but shed has not yet been fitted with lights and power points. Cable-sized to include single phase welding outlet, this shed has double manual roller doors.
On-site, there are two 14,500 litre water tanks used to top-up the swimming pool. All water pump/hoses are included and the system requires 435mm of rain to fill.
Brand new rear garden shed is 6m x 3m with double and single door access and is council approved.
There is also a 6m x 6m enclosed wire mesh structure, suitable for greenhouse etc.
Licensed bore / Bore pump - Grundfos submersible pump and custom Grundfos control cabinet, with good water and connected to economy tariff. There is also an external weatherproof GPO for the irrigation controller, which is currently connected (via flexible hose) to rear yard manifold - sprays into garden beds and has geardrive pop-ups for yard watering.
The septic tank system and grey water system feature float-activated submersible pump, hose and sprinkler rose, and grease trap
* New Solarhart hot water system
* Front garage 9m x 7.5m - Modern Garage built - two remote control roller doors. Includes lighting and power.
* Rear Garage/Shed 9m x 7.5m - Modern Garage Built - double manual roller doors
* 2 x 14,500 litre rainwater tanks
* Brand new 6m x 3m garden shed with double and single door access.
* 6m x 6m enclosed wire mesh structure - suitable for greenhouse etc.
* Licensed bore and pump
* Septic tank system
* Grey Water system and grease trap
* New Solarhart hot water system
Additional Features Include
* Bradford bat ceiling insulation
* Heat reflective roof coating
* Internal ethernet network to bedrooms and lounge
* Wired for Austar Pay-TV in lounge; TV outlets in all bedrooms and 7.1 Channel surround-sound in lounge
* Walkway in ceiling of the home for easy access
* Pool filter electricity connected to economy tariff
* Rear sub-mains at pool filter enclosure featuring external twin weatherproof GPO and additional cabinet for proposed garden lighting controller/power
* External floodlights to front side and rear. Front and rear feature energy saving lamps.
* 1.85m fencing - Colourbond two sides and weldmesh two sides - Rear and side neighbour boundary is double-fenced
* Drive-through driveway giving two-street access.
* Garden lighting at the rear
* Water taps located throughout yard
READY TO MOVE IN AND START ENJOYING WONDERFUL CAREFREE LIVING
The Sustainability Declaration for this property can be obtained by contacting the Agents.

