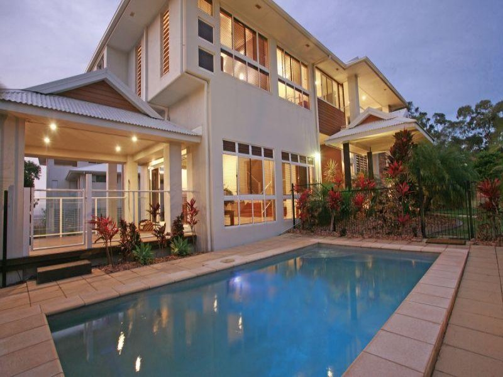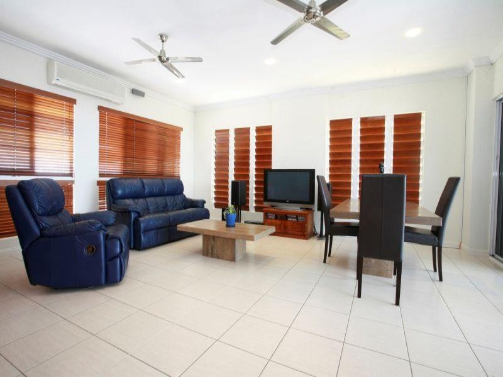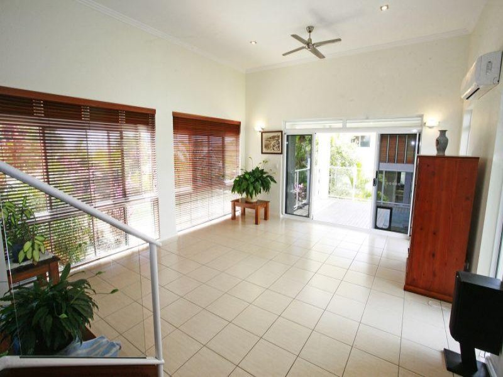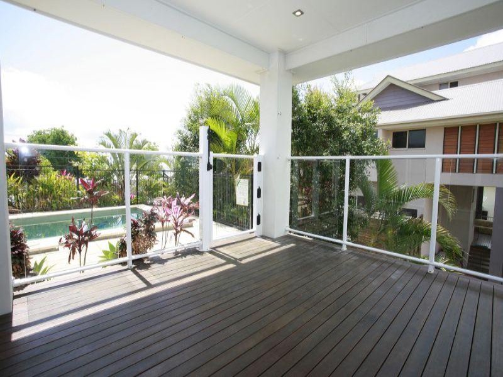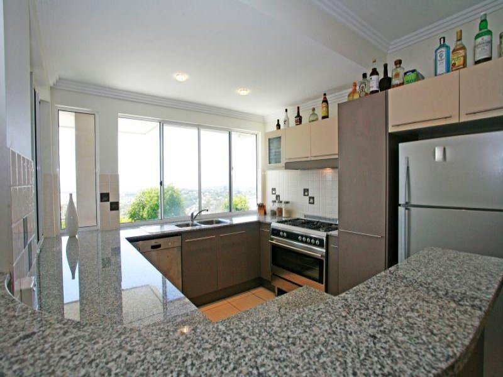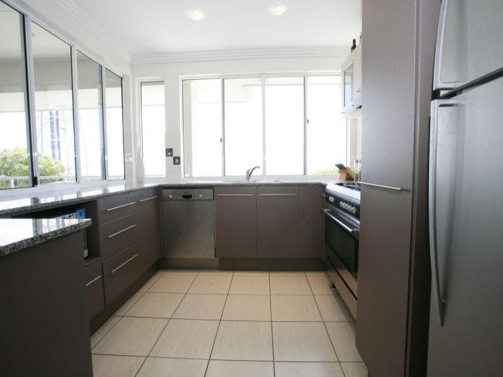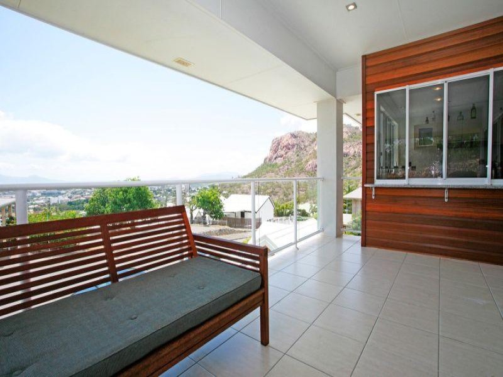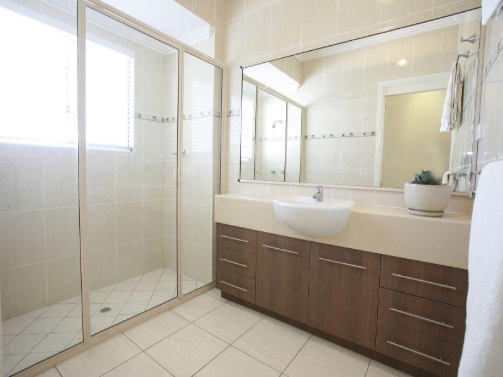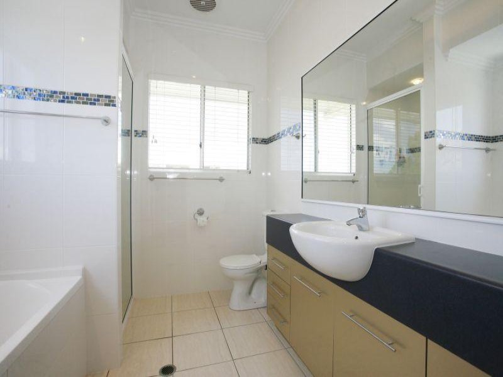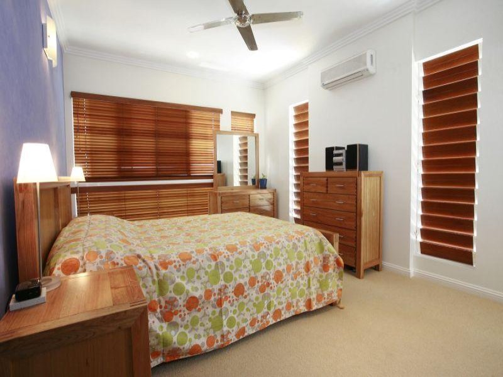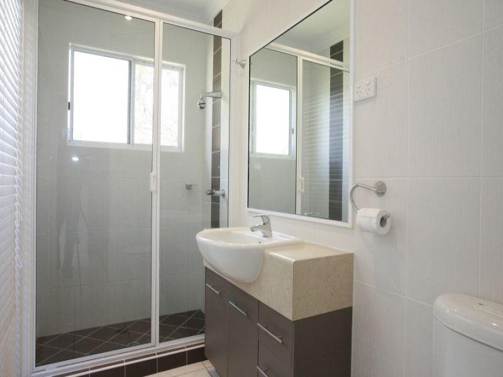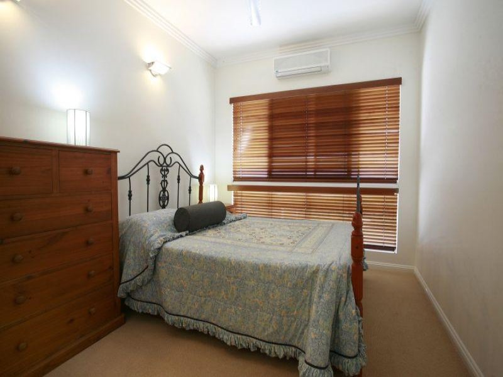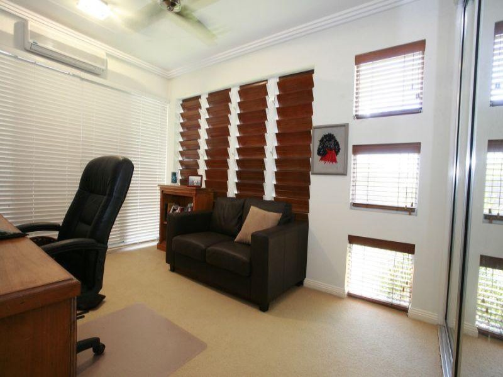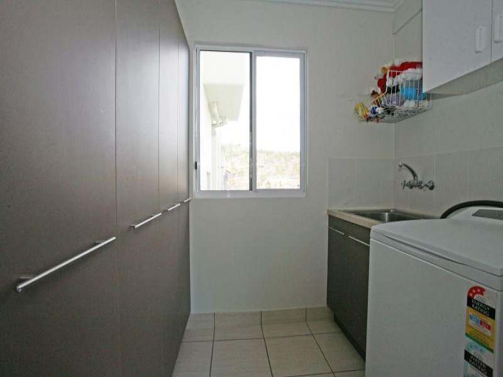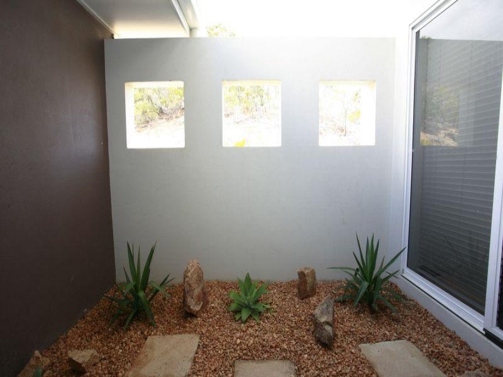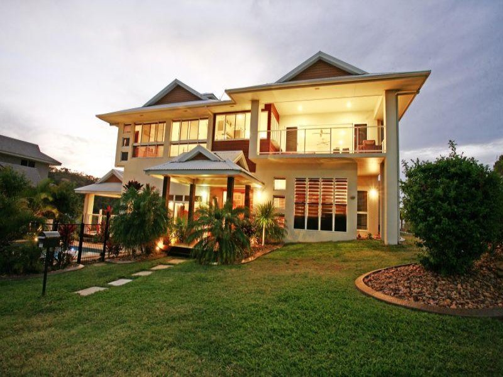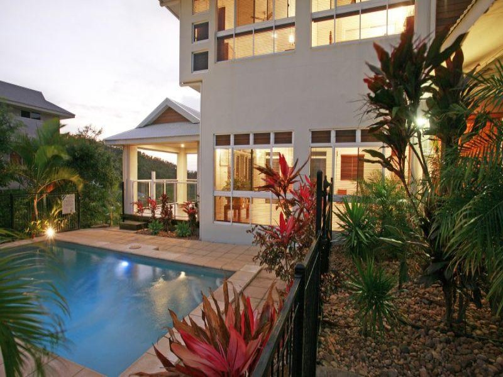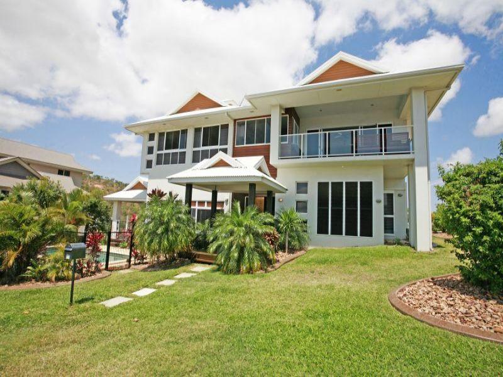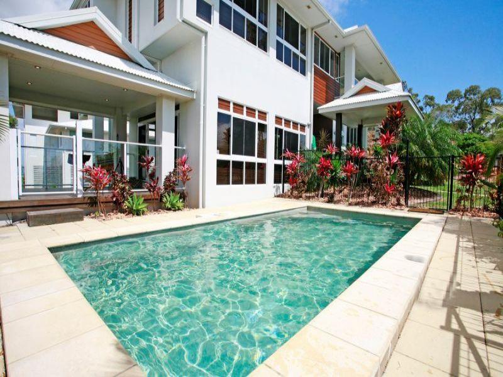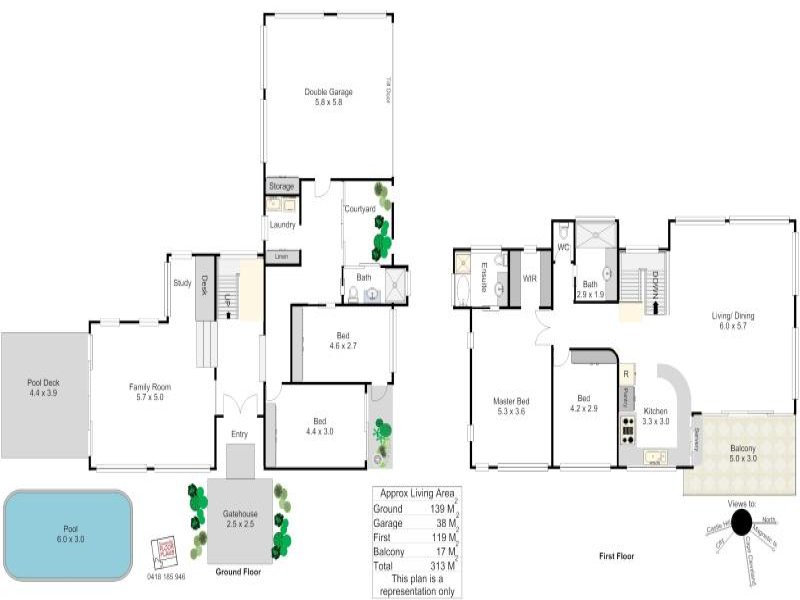Castle Hill 14 Stirling Dr
Sold
Bed
4
Bath
3
Car
2
- Property ID 7936943
- Bedrooms 4
- Bathrooms 3
- Garage 2
- Land Size 911.00000000 sqm
Majestic contemporary design at the top of the hill ...
This near new home combines features sought after, but rarely found, on the hill: construction is solid and everlasting, the corner location enables level access from both streets, and there is flat lawn for kids or pets to enjoy. Views extend from the sea, across north ward and the city to Castle Hill and around to the town common.
Entry to the home is to the foyer, with a second living room/gym/theatre room leading to the lower timber deck and pool and garden. The downstairs accommodation is perfect for teenagers or a different age group among the family, being quite separate from the home upstairs. A study nook is located at the foot of the stairs, and a hallway leads to two spacious bedrooms, a bathroom, laundry/utility room and the double garage. The garage has loft and suspended storage so kayaks, fishing gear etc can be stored out of the way. A meditation courtyard invites you to set aside some quiet time.
Upstairs, the living/dining room opens to a spacious verandah, with sweeping views and great breezes. The kitchen has a servery to the verandah, has granite benchtops and is perfect for the serious chef with a 5-burner gas cooker - the culinary imagination can only be inspired by the wonderful views!
The master bedroom looks to Castle Hill, and from the ensuite you can see round to the airport and Pallarenda. The large walk-in robe is ventilated with timber louvres. Another bedroom on this level is serviced by a family bathroom, featuring a huge "shower for two", tiles to the ceiling and the toilet is separate.
The home occupies a large 911 sq m block, which is fenced and landscaped in an easy-care contemporary style. It has been impeccably maintained, and its classic design ensures a timeless appeal. The rarely accessed communications station across the road ensures privacy and quiet in main living areas. One thing is guaranteed: the far-reaching views can never be built out, and with them come the refreshing breezes ... it's a recipe for relaxed and happy living.
* 4 bedrooms, 2 upstairs and 2 downstairs, 3 with mirror robes
* Master bedroom has opulent ensuite and spacious walk-in robe
* 2 more bathrooms, one on each level
* Study alcove has desk built-in, and plenty of natural light
* Rumpus/gym/theatre room leads to lower deck and out to pool
* Upstairs living/dining room opens to upper verandah
* Kitchen has servery to verandah, stainless steel appliances and granite benchtops
* Laundry/utility room has linen press
* Double auto garage comes off side street, and has loft and suspended storage
* Fenced 911 sq m block has lots of level lawn and smartly landscaped gardens
Breathtaking views, cooling breezes and plenty of room for everyone to relax and enjoy!
The Sustainability Declaration for this property can be obtained by contacting the Agent.

